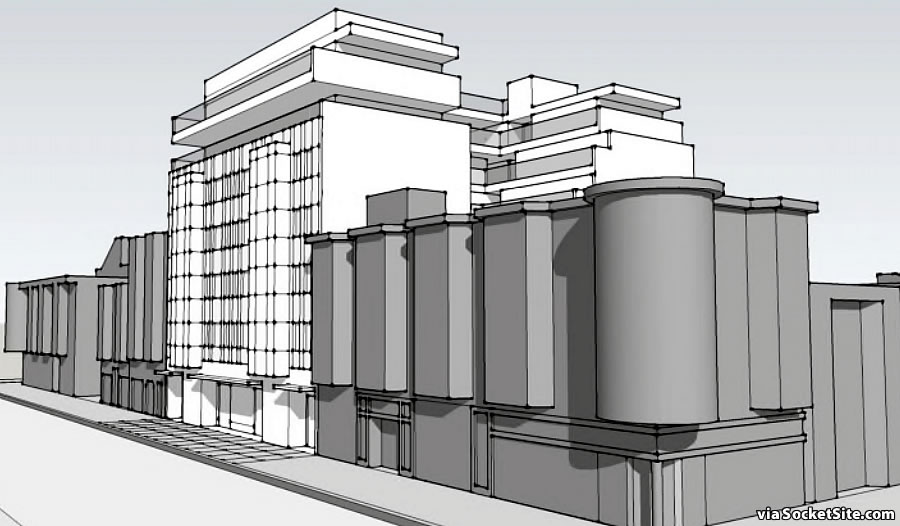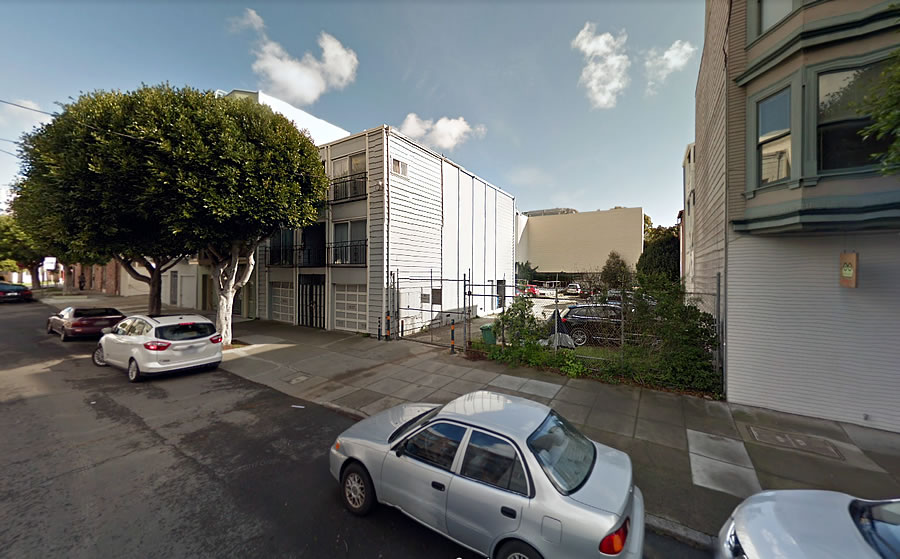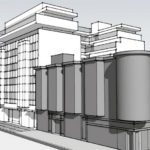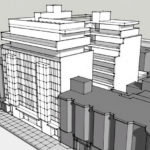As we first reported earlier this year:
The little four-unit building at 630 Octavia Street and its adjacent parcel, which is currently used as a parking lot, recently traded hands for what would appear to be a total contract price of $4.6 million.
A few years ago, plans to merge the two lots, level the existing building, and develop a new building upon the combined 9,453-square-foot parcel were considered but never pursued. And while the two lots are currently zoned for development up to 40 feet in height, it would appear the recent buyer has even bigger plans.
In fact, preliminary plans to merge the two lots, level the existing building, and construct a new 7-story building upon the combined lot, with 30 units of housing over a ground floor commercial space and a garage for 15 cars, have been drafted. But exactly how the additional height would be achieved has yet to be revealed.
As newly massed by Elevation Architects, the proposed development would, in fact, rise to a height of 74 feet, with 35,300 square feet of residential space wrapped around a central courtyard and over a 5,500-square-foot, at grade, garage and 1,100-square-foot retail space.
And the additional height would be reached by way of a State Density Bonus waiver, in exchange for which 7 of the 30 proposed condos (a mix of 10 one-bedrooms, 11 twos and 9 threes) would be offered at below market rates (including 4 replacement one-bedrooms for the existing, but currently vacant, units which would need to be razed), as envisioned.
And having just completed its preliminary review of the proposed plans, San Francisco’s Planning Department hasn’t raised any major red flags, noting: “As proposed, the project is generally consistent with the overarching objectives of the [Market and Octavia Area Plan]” (albeit with some minor design changes that would required to achieve full conformity/consistency). We’ll keep you posted and plugged-in.




‘Ground-floor retail”?
Isn’t it time to retire this anachronism? Replace it with … more bike parking?
Or … how about ADA housing!
If there’s one place in the city where ground floor retail is actually working, it’s Hayes Valley. But on Hayes, not on Octavia, especially in the residential area north of the commercial strip!
This building is required to have an elevator and accessible path of travel. The elevator is required to be ADA compliant as is the layout of the entire building + common areas. Effectively, every unit is ADA housing.
How long was the previous owner camping on those four vacant units? Wonder how many similar vacant units there are across the city…
It’s almost as if the obligation for landlords to provide a life-estate to all potential tenants creates a disincentive to rent out housing that might be developed at a future date.
There’s plenty of “red flags”.
The project is massively not-in-compliance with the State Density Bonus Law.
It said they have a “waiver”; which de facto means ‘not-in-compliance’. That said, what objects could you foresee?
As far as we know, the primary issue with the application, and non-compliance, was with respect to how the base building was drafted and the bonus building calculated, versus a fundamental issue of land use, zoning or conflict with the area plan.
Any updates on this one?
UPDATE: Supersized Hayes Valley Project Redesigned, Closer to Reality