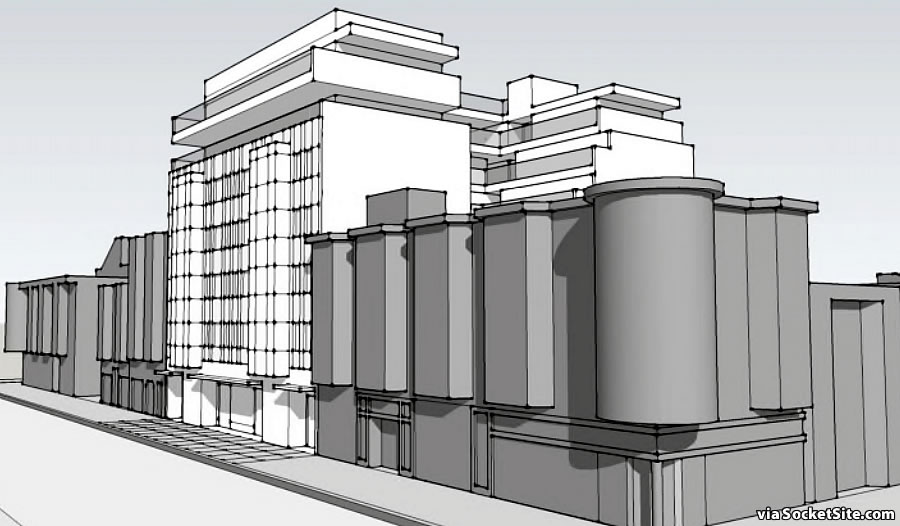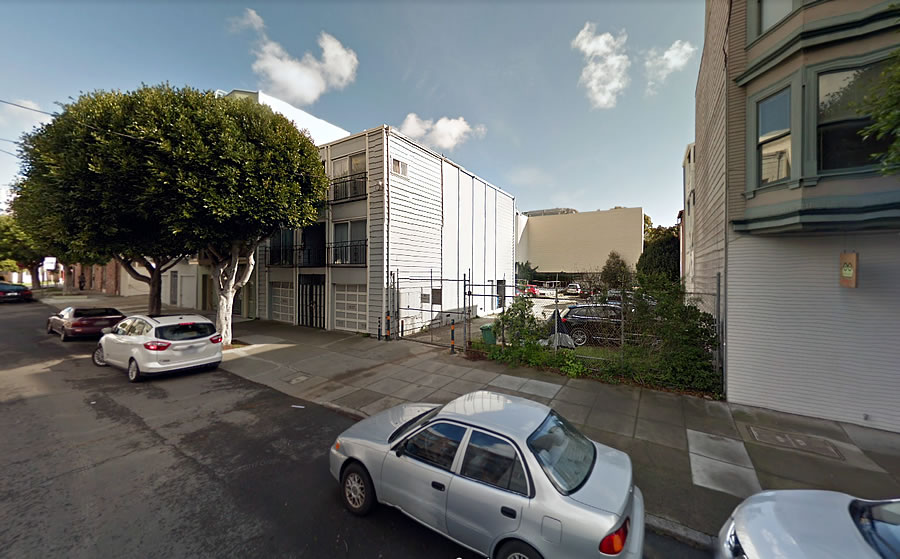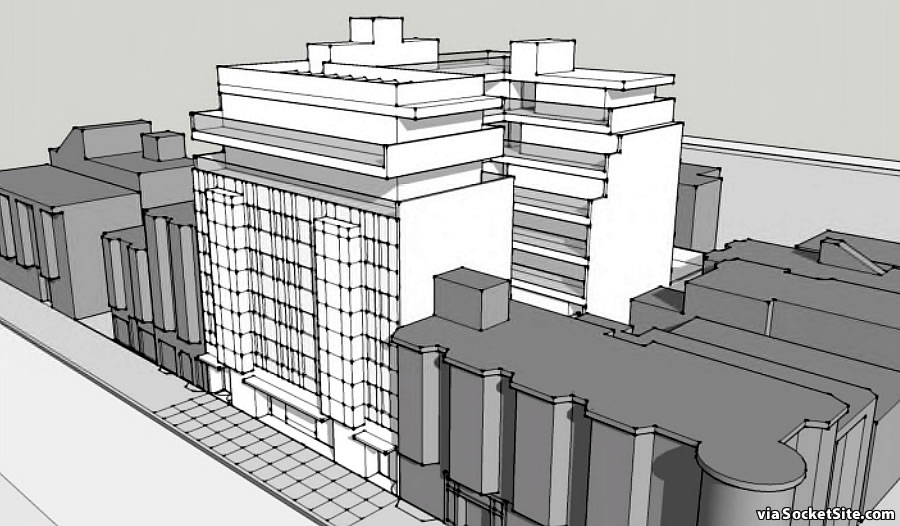As we first reported last week:
The little four-unit building at 630 Octavia Street and its adjacent parcel, which is currently used as a parking lot, recently traded hands for what would appear to be a total contract price of $4.6 million.
A few years ago, plans to merge the two lots, level the existing building, and develop a new building upon the combined 9,453-square-foot parcel were considered but never pursued. And while the two lots are currently zoned for development up to 40 feet in height, it would appear the recent buyer has even bigger plans.
In fact, preliminary plans to merge the two lots, level the existing building, and construct a new 7-story building upon the combined lot, with 30 units of housing over a ground floor commercial space and a garage for 15 cars, have been drafted. But exactly how the additional height would be achieved has yet to be revealed.
As newly massed by Elevation Architects, the proposed development would, in fact, rise to a height of 74 feet, with 35,300 square feet of residential space wrapped around a central courtyard and over a 5,500-square-foot, at grade, garage and 1,100-square-foot retail space.
And the additional height would be reached by way of a State Density Bonus waiver, in exchange for which 7 of the 30 proposed condos (a mix of 10 one-bedrooms, 11 twos and 9 threes) would be offered at below market rates (including 4 replacement one-bedrooms for the existing, but currently vacant, units which would need to be razed), as envisioned.
We’ll keep you posted and plugged-in.



So all 4 existing units are vacant? Do we know the circumstances as to why they’re vacant? In any case, that *should* eliminate any sort of displacement argument against this proposal.
This is the kind of proposal that should be rubber-stamped and expedited through planning. However, I have no doubt it’ll get tied up in years of discretionary design reviews with complaints about massing, neighborhood character, and the historical status of the adjoining property, housing crisis be damned.
You forgot to mention wind and shadows as other reasons to fight this project.
Yes, this proposal, which looks like the kind of dormatory housing only silicon brats could find livable, is definitely going to be the kind of building that addresses affordable housing in SF.
Presumably the everybody-else would reject dorms for yurts in Ft Funston
Ecological barracks living just like Funston intended woot woot
You might as well scream “I HAVE NEVER SEEN A DORM ROOM!”
1, 2, and 3 bedroom apartments are NOT dorms. So blatantly ignoring the facts of the proposal to spin some personal narrative that has zero basis in reality is intellectually lazy, and arguably even outright malicious.
Have you seen a dorm in the last 20 years? There are many with 3 bedrooms and shared kitchen/living spaces now. These units, as mentioned below, have no idea what family living entails and are clearly geared to the kind of people who have not accumulated any life yet, and will only be spending their sleeping hours in their cube.
Also if you have some personal stake in the project you should say so. Or are you this rabid about every redevelopment project?
Student apartments aren’t dorms. Learn the difference.
I have zero affiliation with this project and will never live in it or even in the vicinity of it.
Or you know, keep embarrassing yourself by representing your ridiculous and ignorant opinions of what qualifies as “family life”, and your hypothetical assumptions of potential occupants as if they have any evidence-supported basis in reality.
@Anonymous – I’m not talking about student apartments. And how far a vicinity?
It is always amusing when someone thinks a SketchUp filter can make a preliminary design concept look less hideous than it really is.
95% of SF’s built area is hideous
The 95% number is debatable but yes, a large portion of SF’s physical stock is quite unattractive. This is an example of typical cookie cutter housing development in SF. Only thought, instead of a cold and mostly shadowed courtyard few will use why not set the building back a few additional feet from the sidewalk line? Even a small setback would establish some visual variety/interest at the street level.
If we blocked every building that someone thinks is hideous nothing would get built.
Not sure you understand the process that architects, engineers, and design firms go through. In fact, I’m sure you don’t understand it. What is the sense in demanding finished designs (that are specifically to your personal tastes) during or even before the preliminary design phase?
Great proposal for the location. Build it please.
Make them bury the garage.
I’m likeing the idea of the central courtyard, IMhO cold and windy SF needs more such protected outdoor spaces.
Modern buildings in context are fine, but this is too tall and slab-like. If HVNA has any sense they will oppose this version – also no reason for parking spaces in a transit-dense area. In addition, there is no apparent planning gain for the area. It is the usual developer-led luxury apartments meh, which is why it is popular on this site. It also doesn’t address the real need for housing for families.
9 three bedroom units out of 30 total is a very high proportion of “family size” units.
How does a building that’s twice the height of the surrounding neighbors get built mid-block? If the surrounding properties are “historic” and protected, then this giant will stick out for decades if not more. I just don’t see why it’s hard for developers to fit into the character of a neighborhood while still driving the density we need as a city. “Penciling out” and community responsibility should meet somewhere, no?
UPDATE: Plans for Building up in Hayes Valley Don’t Raise Any Red Flags