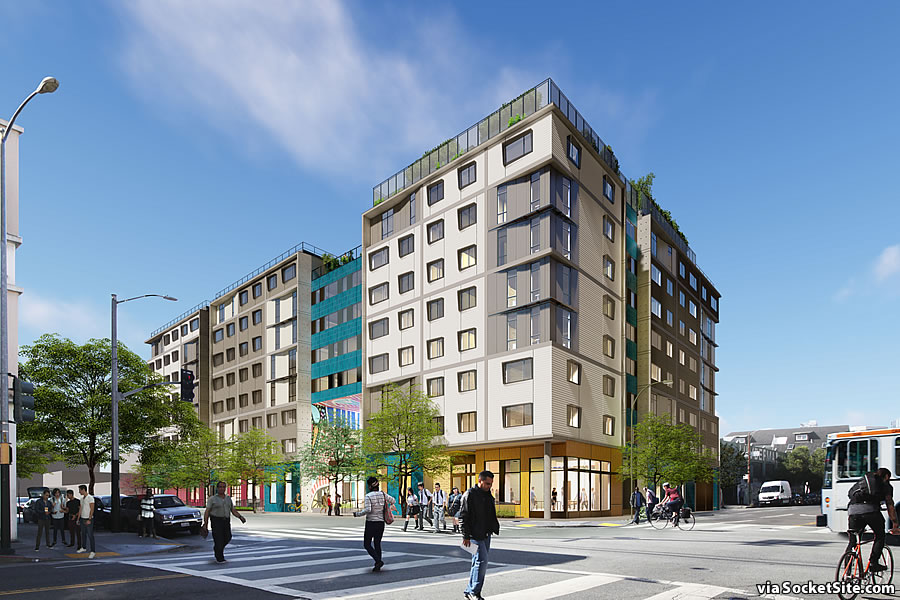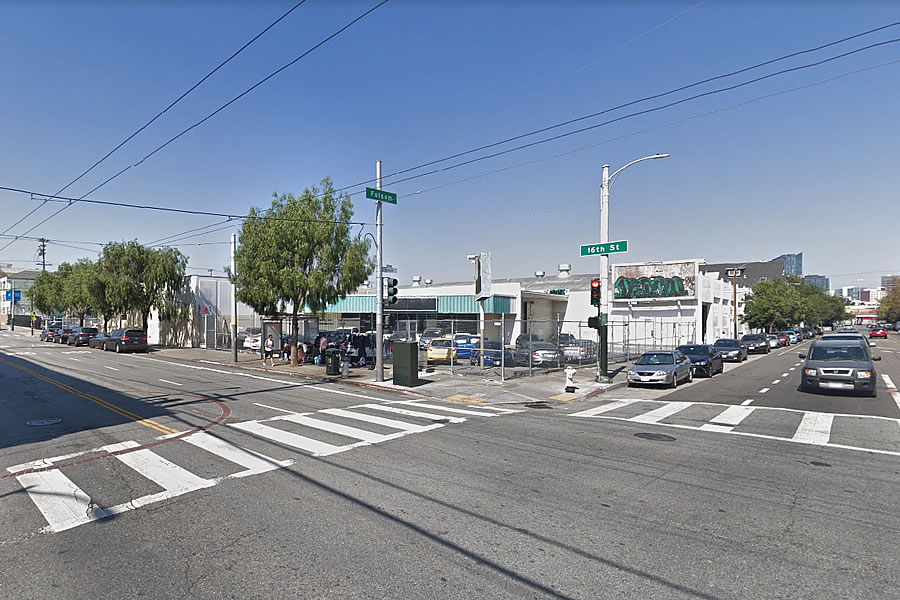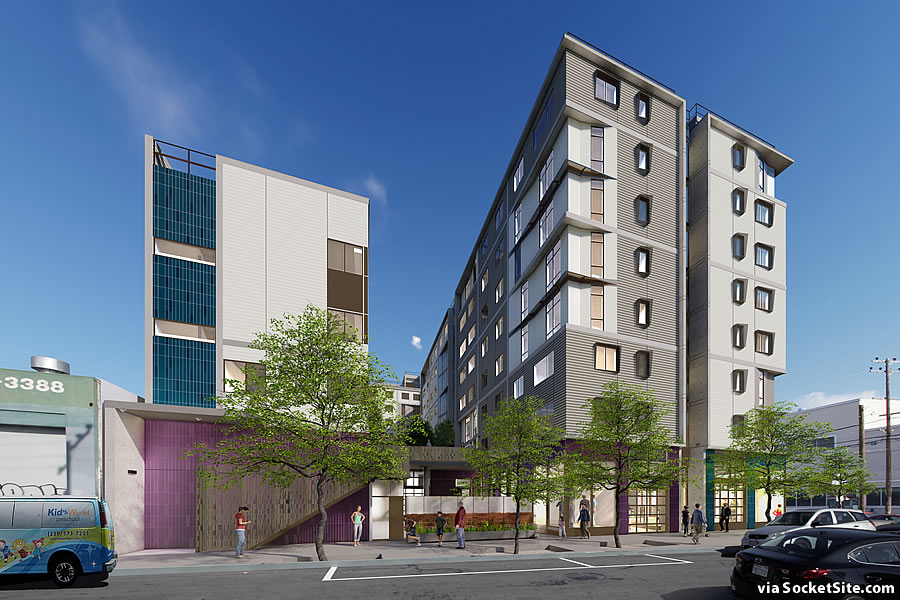Having successfully rezoned the north side of 16th Street, between Folsom and Shotwell, to both allow housing to be built on the previously zoned Production, Distribution & Repair (PDR) site (a designation which explicitly prohibits housing) and raise its height limit from 58 to 90 feet, the ceremonial ground breaking for the 143-unit Casa Adelante development to rise at 1990 Folsom Street will be held on Friday, May 10, with the site already having been cleared.
As we first reported a few years ago when the plans were first drafted by Leddy Maytum Stacy Architects (LMSA) for the Mission Economic Development Agency (MEDA) and Tenderloin Neighborhood Development Center (TNDC), the co-developers of the site, in addition to the 143 apartments (which will be offered to families earning between 30 and 60 percent of the Area Median Income), the development will yield nearly 15,000 square feet of new PDR space which will be leased to Galeria de la La Raza, the Felton Institute and HOMEY.
The units will be a mix of 23 studios, 48 one-bedrooms, 61 twos and 11 three-bedrooms averaging over 1,450 square feet, “the unit size that is much in demand for families with children,” with a storage room for 120 bikes but no off-street garage.
And if all goes as planned, the building should be ready for occupancy in the first quarter of 2021.



I’m all for this, but that building looks basic AF. More of the blue (is that tile?) center detail and less of the windows punched into blank walls. Maybe recess the top floor a bit. Maybe extend that cool staggered facade treatment on floors 4-7 to the entire corner elevation. This has the potential to be a great project!
[Editor’s Note: We’ve swapped renderings since this comment was made, reflecting a couple of recent refinements (versus the previous, as commented, design) and incorporating a new Shotwell perspective as well.]
Maybe more expensive, maybe more expensive, maybe more expensive.
Good to see this criminally underutilized block getting developed. Beyond this and the project on the northwest corner of 16th/S Van Ness, I hope they can build something of similar scale on 16th between S Van Ness and Shotwell.
Agreed—lots of one-story warehouses and adjacent parking lots in the part of the Mission and SoMa. PDR should also allow housing above, just like any other dense city would.
Anything to replace the gas station and car wash at the southeast corner of 16th/S Van Ness would be a godsend for pedestrians. There is a practically continuous half-block-long curb cut that makes the whole sidewalk a glorified driveway from the pumps into the car wash.
That business is necessary for the area, IMO.
It couldn’t be any less necessary. We have BART within a block, and among the highest rates of transit usage and bicycle commuting in the city.
Almost no one living here will use it, since this project contains no parking. Neither does 2060 Folsom, 490 South Van Ness, or 1950 Mission.
Needs more facade types, way too plain.
Good facade/bad facade this building will make this intersection a whole lot more hospitable.
Wondering whether trash bin pickup will happen inside the loading dock or on the street?
There are many high-rises that need to place bins on the street, and require pretty much daily trash pickup. Some areas might as well just replace street parking with garbage bins that are constantly there.
I’m not suggesting any attempt at deception, but always find it amusing that renditions Photoshop out utility lines, bus electrical lines, large streetlights (they made the one on Folsom Street much smaller), add happy pedestrians, and of course remove any vestige of the homeless.
Render porn and vaportechture is an entire industry. It’s particularly bad for sports venues.
I’m just happy the people are people-sized. Although it would be nice if there weren’t pedestrians in every crosswalk while a bus is driving through the intersection. But I guess that’s what happens when the traffic lights are photoshopped out.
MONSTER IN THE MISSION!!!!
Platenbau… no balconies and stacked boxes ?
We can do better SF. question is will agencies and city officials push to improve buildings or just continue the monotonous train wreck….
The only way to do that would be to free up substantial public land for development.
The Gleaneagles Golf Course at McLaren park should be auctioned to qualified developers and re-envisioned as high quality private housing meeting current city standards for affordability. Only people displaced are wearing old Maui Jim polos and stinky golf shoes. Location is close for commuters to jobs on the peninsula. Shuttle to the train station.
Auction the property and get out of the way. New money would improve the crime/ambiance of Sunnydale etc. and everyone would win. Based on demand (use) numbers, we don’t need this kind of recreation in the south city.
Nope. Keep Gleneagles this way it is, thank you very much.
Surely accommodating subjective opinions of aesthetics is more important than building housing. Let’s stop all construction until everyone with an opinion is happy with the design.
Everybody wants to fancy it up which is another way of saying add costs. I say keep it plain if that’s what it takes to build more of it in appropriate places like this with the available funds.
Ugh but what about my view! 8 stories? Or is it 9?