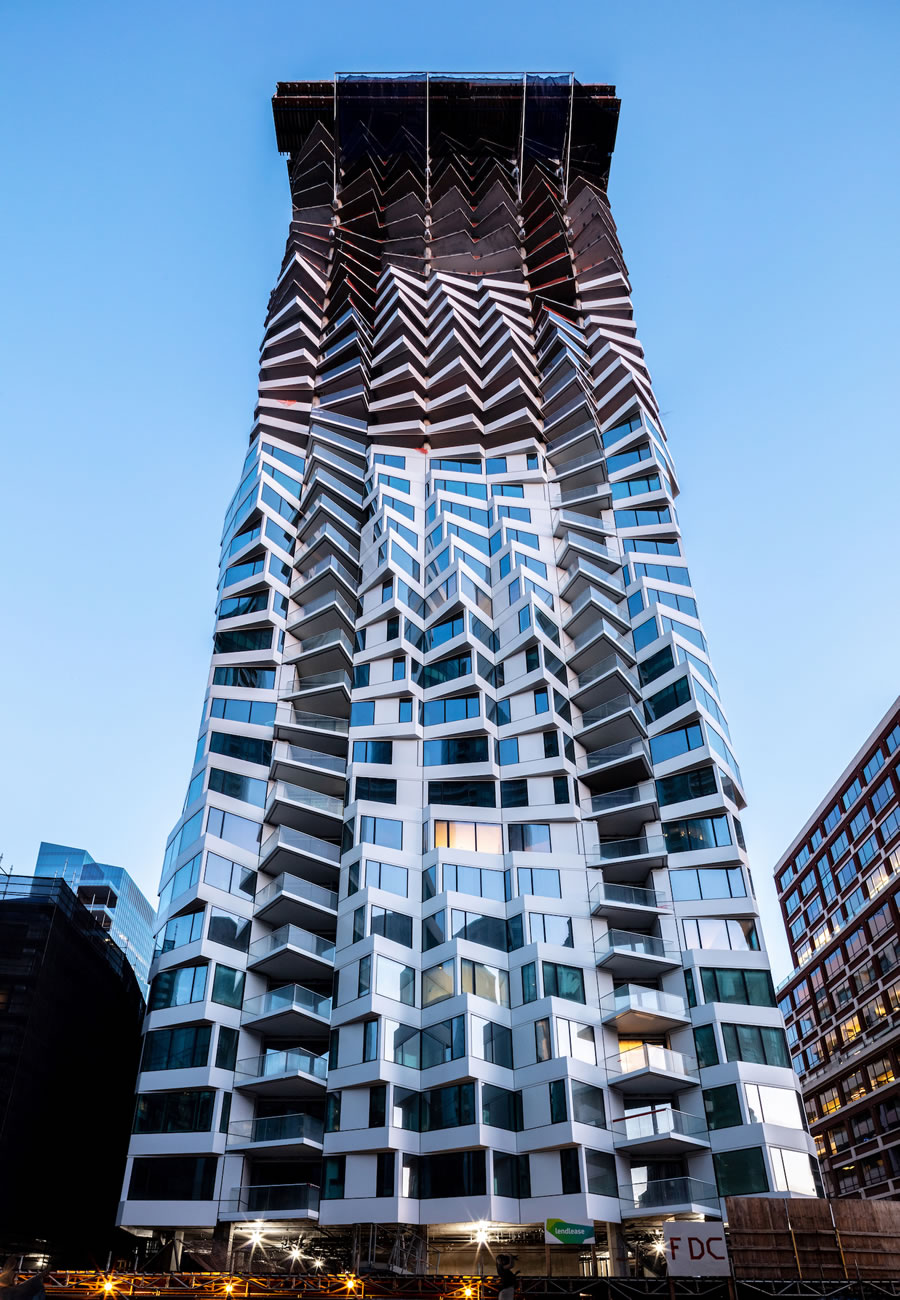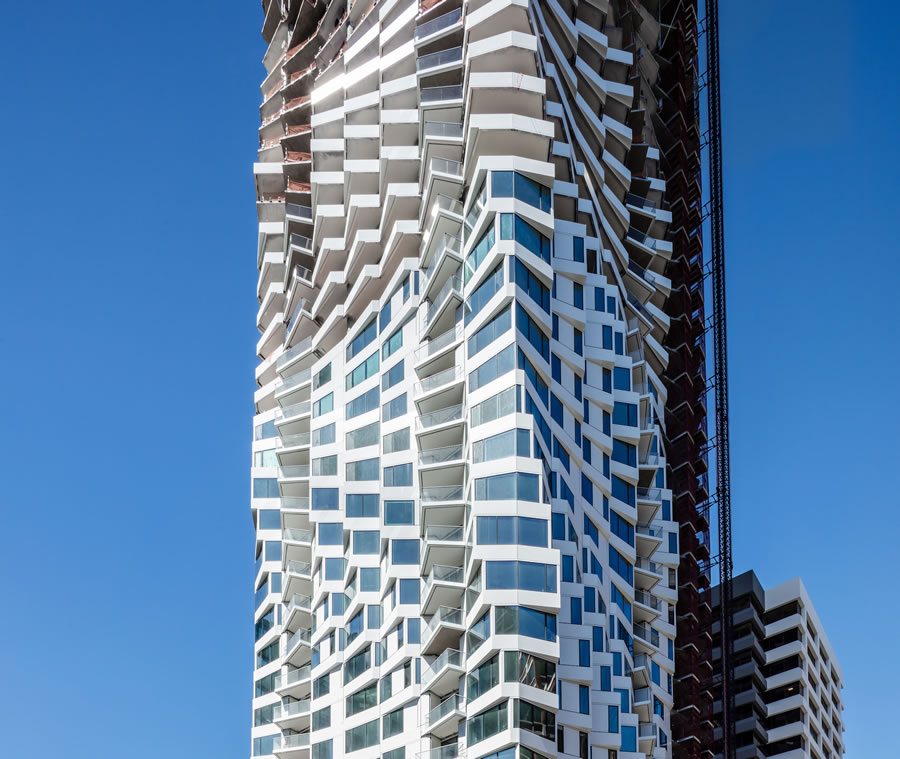Having broken ground on the northwest corner of Spear and Folsom back in 2017, construction on the twisty 400-foot-tall tower dubbed MIRA (a.k.a. 280 Spear Street) has officially “topped out.”
And with the installation of the tower’s distinctive façade rapidly progressing, as captured above and below by Jason O’Rear for Studio Gang, Tishman Speyer is now aiming to have the tower ready for occupancy, and its first move-ins, by the end of this year followed by the adjacent mid-rise buildings and overall development of 392 units on Transbay Block 1.


Wow, this building is gorgeous and looks even better than the renderings! I’m so glad it got built without the planning commission completely destroying it. ^_^
Man, that’s one ugly bldg!!
Glad they were able to get that additional 100 feet of height. Can’t help but think how much more dynamic the architectural expression could have looked had they been able to go even taller.
Yes!!!! I’ve thought that all along.
The perfect facade for pigeon breeding. It saddens me that a building of this scale makes to attempt to respond to the context such as the position of the sun, adjacent buildings shadows, etc. Gang creates an architecture that is only interested in itself as an object. What a waste.
Please point to the numerous examples of contextual towers built in the last 15 years in downtown SF.
Please tell us more about how pigeons are a problem here.
(I assume this building is different than every other building, the Bay Bridge, etc. etc.)
Squab. Edible.
Where are all the baby pigeons in this city?!?
Baby pigeons stay in the nest. That’s why you never see them. When they first emerge in their youth, they are almost as big as their parents.
If you love it, thank the SF Bay Area Renters Federation – or the precursor to YIMBY – for coming out and defending the 100ft height increase against the manufactured “wall on the waterfront” outrage from the usual suspects.
We need something like this on Seawall Lot 330.
Two problems. One, the tower is too short to do the architecture justice. It would have been more dramatic if I was 20 stories higher and tapered in towards the top to a column/cap. Second, it will be totally hidden in the table-top skyline. Better this had been built on the Salesforce site or Parcel F with their more generous heights..
Agreed. +200 feet and a taper and this would have been awesome.
So first you complain that that SF has universally terrible architecture for virtually all recent construction. Then you go on to complain that something that you don’t *completely* hate isn’t featured prominently enough on the skyline. Seems like you’re actively looking for things to complain about. There’s nothing inherently wrong with this building or the fact that it won’t be a centerpiece of the skyline.
Looks better in pictures. Up close it looks kind of cheap and tacky.
@johnkingsfchron said that originally the cladding was going to be more expensive and substantial. Probably the usual value engineering happened.
The overall facade looks great but up close the windows look cheap and don’t fit the quality of building.
I’m curious to know if they drove down to bedrock for this building?
I heard that is the case for all new construction simply to avoid liability.
Maybe anything over a certain height and mass, but not actually everything. Also helps to not foolishly use a concrete frame that weighs 3x more than steel.
I thought I read somewhere that it is not supported down to bedrock. Anyone know for sure?
Just found what I had read and of course it was a discussion on this informative site…. My read of this discussion is that it wan’t certain if they drove down to bedrock. any further information?
The original design documents, from which we don’t believe the construction deviated, at least not significantly, called for a variable thickness mat foundation, augmented with some augercast piles, as “a large portion of the site [was] assumed to be able to reach an adequate bearing layer such that deep foundations [would not] be required.”
What an ugly mess. Tishman Speyer are also responsible for a tacky tower in New York’s Hudson Yards.
Love the architeture. Too bad the Mello-Ross is about $8 per s.f. — paid annually, in addition to HOA and property taxes. I sense they are having a hard time selling these units as a result
I love the exterior, but if you buy a unit, you live in the interior and some of the floor plans really suck. One of them has the bedroom and living area divided on a diagonal so the rooms are wide on one end and narrow on the other. Just awful.
About Mello-Ross, is that true? I live in the Infinity and we don’t pay anywhere near that in MR taxes.
The tax is locked to the $/per square foot after purchase and in your case you’re likely in a different MR district. Transbay is the new MR entity this new building is in and it’s is going to be very expensive. Per the sf chron it was $5/psf in 2015.
As I’ve never seen a CA tax go down, $8/psf seems about right today.
Lumina and Infinity are on the side of Folsom not affected by the Transbay Tax. I remember looking that up a few years ago. This map shows it a little.
The Transbay District area map, plan and height limits as originally approved (with Transbay Block 1, the MIRA site, limited to 300 feet in height): Planning’s Towering Transit Center District Plan Decision: Approved.
Do not walk past this building while you’re high! Wow…
It’s almost like there’s a good reason people don’t design twisty buildings.
I have named this building ‘The Dali (Salvator) Tower’
They should’ve allowed a few more twisting segments and this would’ve been so awesome. I feel they kind of wasted the unique design with only getting 400′ out of it. That said at least we got an extra 100 feet. Small favors.
This is like taking half of the old Bank of America building, changing the color from dark to light, and then twisting it up! 😉
I imagine there will be a lot of tension among the future residents when it comes to increases in HOA fees for improvements/maintenance, when between 30% to 40% of the units are below market rate.
Yes. These mixed buildings have a grim future ahead in terms of managing the HOA, and in some cases there will be seriously problematic resale value issues.