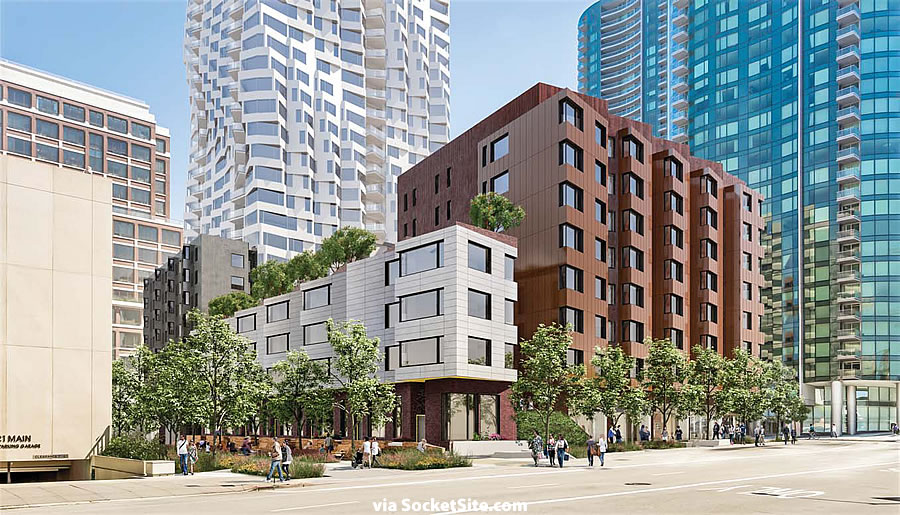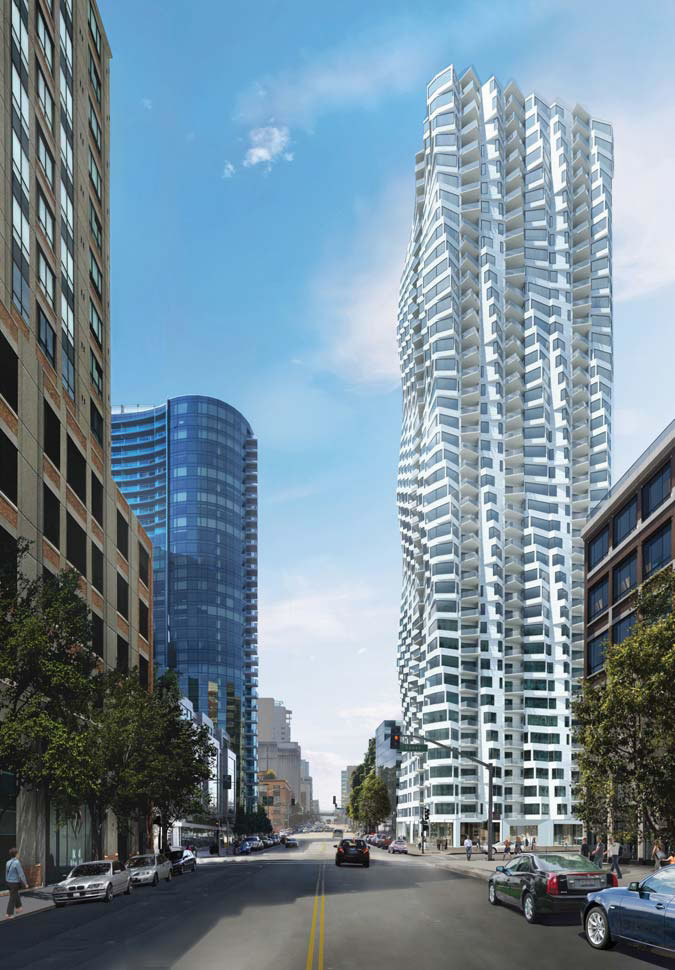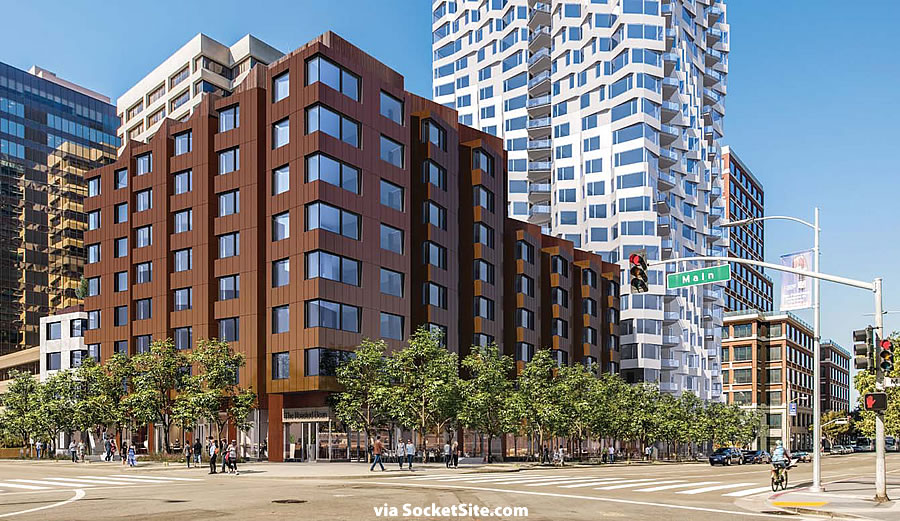The Disposition and Development Agreement for Transbay Block 1, upon which Tishman Speyer is planning to build a twisty 400-foot-tall tower designed by Jeanne Gang at the corner of Folsom and Spear, is slated to be conditionally approved by the City’s Office of Community Investment and Infrastructure Commissioners this afternoon.
Assuming San Francisco’s Board of Supervisors approves the Agreement this summer, the sale is expected to close escrow in the first quarter of 2017. And per the Agreement, construction is then required to commence within 30 days and finish within four years, which would be March of 2021 at the latest and likely in mid-2020 based on Tishman’s own estimates.
In addition to the 400-foot “Bay Tower,” the 160 Folsom Street project includes an eight-story podium building at Folsom and Main and a four-story townhome structure along a new landscaped Clementina Alley between Main and Spear.
In total, the 160 Folsom Street project is designed to yield 391 condos, 156 of which will be below market rate (BMR), over 10,200 square feet of retail space and underground parking for 340 cars.
And while the site was originally only zoned for development up to 300 feet in height, San Francisco’s Board of Supervisors approved an amendment to raise the height limit for Transbay Block 1 in April.



391 condos, 156 of which will be below market rate (BMR) = legal extortion
Publicly permitted building = license to make bundles of private dollars
And that’s a right of capitalism.
it was public land. don’t like the deal on offer, don’t buy the land. sheesh.
and even that SCOTUS agrees that this sort of libertarian claptrap for land use decisions is inoperative. blech.
Like I said, legal extortion.
you say “capitalism” as if it’s a singular thing and not a highly regulated set of socio-economic conventions.
One of the mostest awesomest designs I’ve seen on SS. I raved the last two times it was posted, still raving, if built it is destined to become a classic and maybe even a landmark.
I agree. Just wish it were allowed to be built much taller…
Agreed, though it ought to be at least twice as tall.
I agree with Some Guy. Beautiful design. Hope it survives the business downturn.
I like this too but not sure I’d go as far as landmark status… Unless they kept twisting it upward and narrowing it to a point, say another 200-300 ft. Maybe a slightly tilted twisty top spire like a Hershey’s kiss or something… Then I could see it landmark invoking. Why aren’t we more bold and creative in our cities towers?
Either way (my dreams aside) this is great and it’s the last underdeveloped site on spear all the way to the bridge from market, so I also hope this gets going before the downturn / building freeze hits. It’s coming pretty soon now I think…
have they determined how HOA will be handled for BMR units? If you can afford your BMR mortgage can you afford market HOA? Is ala carte amenities the solution (access to parking, gym, pool, bbq area, etc.)?
With so many BMR units possibly sharing an HOA with the market rate units, I would imagine Tishman may not get top dollar for the market condos. This is social engineering. Those market rate buyers better beware.
This is social engineering. — That’s a very PC way of putting it.
Those market rate buyers better beware. — Seriously.
That is why the design has to be exceptional, buyers will pay for the cache of owning a unit in this remarkable, by SF standards, tower. It would be ludicrous to subsidize BMR owners HOA and condo.
Also I could be misinformed but I believe the majority of BMR units will be located in the eight story tower on Main.
i don’t think its been officially announced, i think that’s just one option.
Ah that makes sense. Because, seriously, who wants to pay a ton of money and live next to poor people? (oh wait. Witness the mission. Third world disgusting)
Lowrise / Midrise is 100% BMR, while tower is 25% BMR with overall count of 40% BMR.
This towers’s rendering is beautifully sculpted with bold curves. This will add definition to our skyline.
And the available spaces for pigeons to mate.
@hajaxavier I would think that a la carte amenities would result in the financial collapse of said amenities, since most residents probably only use a handful of them. Kind of like cable companies not wanting to unbundle their channels.
Love it. Build it. Even with all those ridiculous BMR units.
I love the design! We need more bold yet tasteful (at least most of the time) architecture!
My recollection is that there were going to be BMRs scattered throughout the highrise. IIRC, I speculated at the time that the twisty facade would probably produce some awkward floor plans and these would be the BMRs. That doesn’t answer the HOA questions.
you’re correct, confirmed in today’s chronicle. mostly in the lowrise and scattered throughout the tower up to the 26th floor.
[Editor’s Note: Or as we outlined earlier this year (and linked above).]
Would still like to understand how the HOA situation will work for the BMR units. Being so secretive on this subject just makes it appear that there will be things about the HOA as its implemented that a lot of potential owners won’t like (not that its a foregone conclusion that the actual detail will make it that way). Being secretive only gets one so far…
My guess is, the HOAs for the BMRs will be absorbed by the market-rate units. The BMR units will have their HOAs subsidized (lowered) as well. Therein lies the “big secret” . . . until it’s not a secret anymore.
1. seems like discrimination
2. HOAs for big buildings like this are usually $1000+. $500 for a BMR candiadate is still a lot of money
By law, HOA dues must treat like properties alike; that is, no discount for BMRs. This is a good reason for BMRs to be built in a separate building/location, but that isn’t politically correct these days.
Which is why Tishman is planning to structure the development with three HOAs: one for the BMR units, one for the Market Rate units, and a master HOA comprised of the two.
And as the saying goes, “the devil’s in the details.” For example, what will be the HOA differences between BMR and market rate units? And what are the commonalities that both get under a master HOA?
I bet the BMR HOAs are half of the market-rate HOAs.
And once the market rate buyers learn that they are not only paying high HOAs based on a brand new high rise in SF, they will also subsidize the BMR folks as well, the cache disappears and you’ll get middle class/lower middle class housing for the entire building.
Could the BMR units be located in the “podium building” that will also be built? Or do they have to be included in the tower itself? If so, the podium building becomes “coach” while tower is all “first class.”
The project is starting up – from the MTA – Folsom Street Construction Project
Monday, December 5: Due to a new construction project at 160 Folsom Street, the Casual Carpool staging area currently on the west side of Spear and north of Folsom streets will be temporarily relocated for about 26 months, starting Monday, December 5.
The new location for Casual Carpool pickup will be the east side of Spear Street between Howard and Folsom streets. The operation hours remain unchanged, from 3 to 7 p.m., Mondays through Fridays
I’m not sure what was up 3 months ago, but the building that was on the site is now demolished, so I assume the sale closed and they’ll start digging soon.
I agree with Pfffttt that requiring 40% BMR units is extortion. Moreover, this means that, once again, the city has found a way to eliminate the middle class from another housing development. Only the rich and the poor will be able to afford to live here since the developers will raise the price of market rate units accordingly. The cost of the BMR units do not come out of the pockets of the developer. Even more than extortion, this is concerted city policy to keep out the middle class.