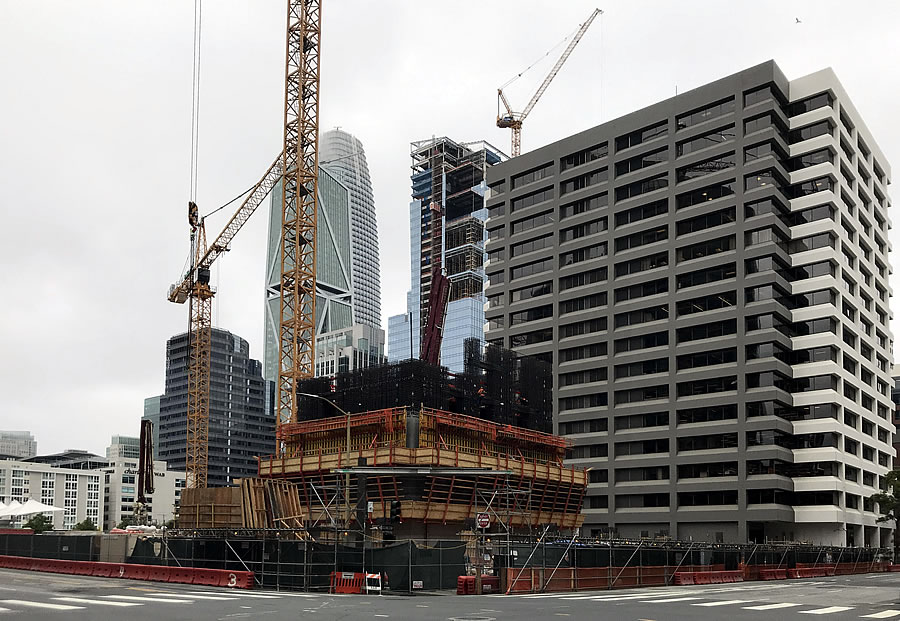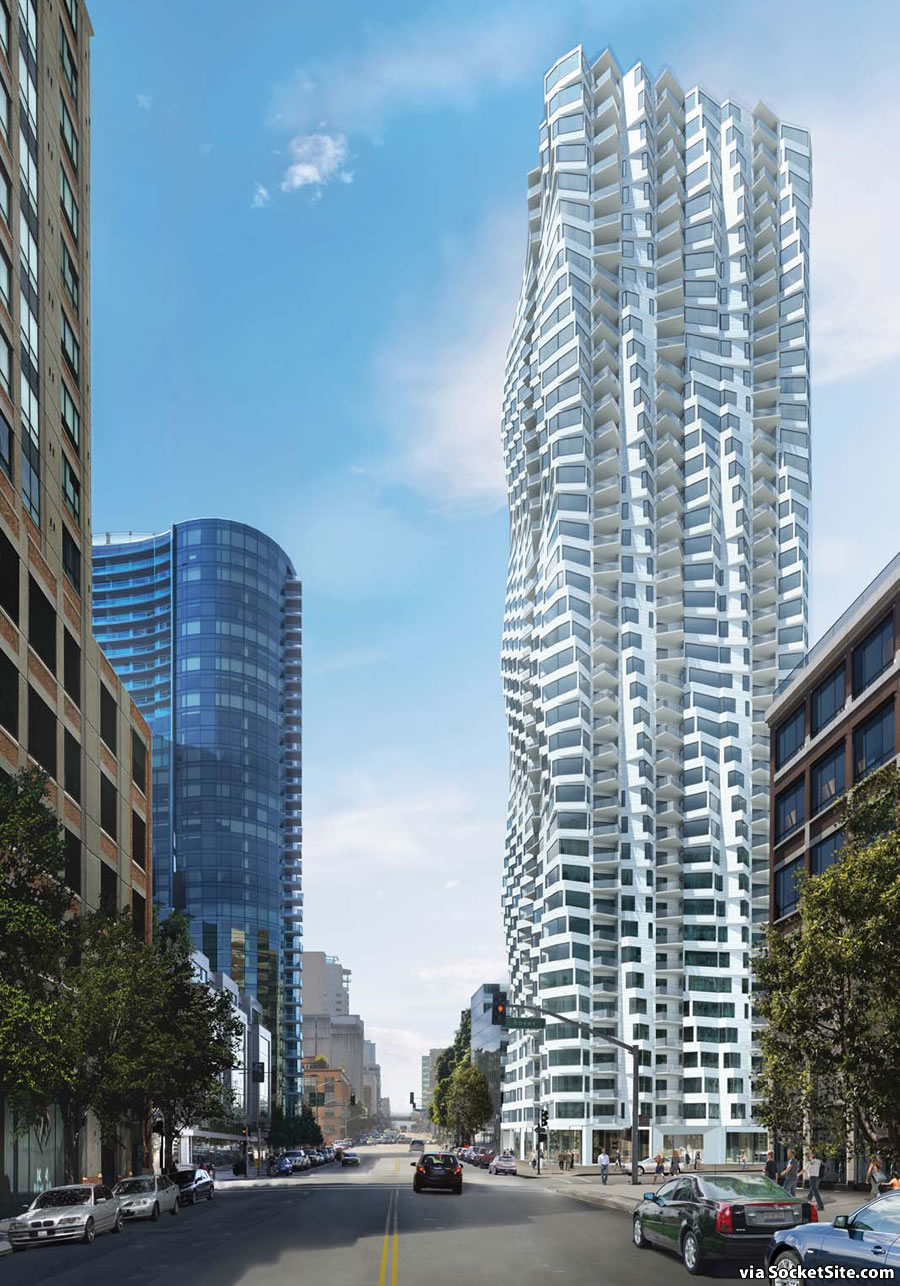While aiming for an opening in the first quarter of 2020, the expected overall completion date for the twisty 400-foot-tall “Bay Tower” designed by Jeanne Gang rising at 100/160 Folsom Street and adjacent mid-rise buildings on the northwest corner of Folsom and Spear, has been pushed back to the second quarter of the year.
The Transbay Block 1 project, which includes an adjacent mid-rise building fronting Folsom and Main, will yield a total of 393 condos, 156 of which will be below market rate (BMR) units, with 10,000 square feet of new retail space and underground parking for 340 cars.
And once again, once the new Salesforce Transit Center is fully operational, the temporary terminal building across the street on Transbay Block 2 will be leased to Tishman Speyer through the first quarter of 2020 and converted into the sales office and design center for the Bay Tower development. We’ll keep you posted and plugged-in.


I wonder why there is a delay? Also, how can a 400′ building in this area be considered safe if it isn’t anchored to bedrock? Why does no one seem to be worried or concerned about this?
It can be unsafe if anchored to bedrock or safe if unanchored to bedrock. It depends on the details of the building.
The problem is, who is qualified to make the determination that it is safe? 160 Folsom uses Rollo and Ridley geotechnical engineers and Magnusson Klemencic Associates as the structural engineers. These are the same vendors (per my understanding) that The Millennium Tower used. Are these firms the only options?
The developer is going to do the minimum possible that they have to per code (as they should) but I am concerned that the city isn’t putting enough safeguards in place.
IIRC Millenium ignored the advice of it’s consultants, and opted for a cheaper option; so it seems silly to blame the engineers for a financial decision.
At any rate: in answer to your question – who is qualified ? – I’m durn sure it won’t turn out to be a random SS commenter.
So the builder can just ignore the geotechnical and structural engineering team? Can you explain to me how that works as I am not an expert nor claiming to be. I am just concerned based on what happened with the Millennium and the competence level of DBI (based on what I have seen at the public hearings) does not reassure me that these buildings are safe in a seismic event.
160 Folsom is surrounded by streets that are liquefaction. Spear, Folsom and Main are all liquefaction.
I am not the only one concerned. There was a big New York Times article titled “San Francisco’s Big Seismic Gamble” that was published last month.
That [NYT] article was riddled with factual errors that were pretty much immediately called out. It 100% ignored the Loma Prieta experience.
That NYT article was horribly written and backed up – implicitly connecting the problems of Millenium Tower (not anchored to bedrook, corners cut) to the “risk” of something happening to Salesforce Tower… all breathlessly worded in the context of “a city on a fault line” (well, actually we’re not), as though that’s something unique in the world (versus, say, Istanbul, most of Italy, Mexico City, Tokyo (and most cities in Japan), Auckland, etc. etc.
Millenium Tower isn’t structurally or seismically unsound either. People conflate the larger than expected sinking with being unsound, but one is not inherent to the other.
Yes, sinking is expected on all towers…just not this much.
Your comment begs the question: how could you or anyone else possibly know whether the Millennium Tower is seismically safe until we have a major event? The building was obviously not engineered to sink that much and that unevenly. The engineering failed. While there may not be an “inherent” correlation, it causes very reasonable and valid concerns about the competence and knowledge of everyone involved, who are the same people who worked on the seismic design.
Where are you seeing that it won’t be anchored to bedrock?
This is an excerpt from [a schematic design report]:
“Under the SE corner of the tower mat foundation, it is assumed that rock will be reached at the depth of excavation. Given this, the Geotechnical consultant is recommending an over-excavation of rock in this corner and backfill with material more similar in stiffness to that of the adjacent Colma Formation bearing layer as to found the Tower mat foundation on a consistent subgrade modulus and control differential settlement concerns.”
Basically they are removing rock so the none of the building will be on rock.
“Basically they are removing rock so the none of the building will be on rock.”
That’s not what it says.
That is per my understanding. Can you please explain to me what it means?
It means that there is a small section where they expect there to be rock when they dig out the basement levels and they don’t want that portion of the foundation slab to sit directly on material that is dissimilar to the rest of the foundation.
It doesn’t mean piles will not be drilled down where appropriate.
Right, they excavate the rock so that none of the mat is sitting on rock. I asked Lend Lease, the builder, in a neighborhood meeting if the building goes to bedrock and was told “no, it does not”. I am sure there are piers that go down but per my understanding they do not go to bedrock.
Oh, you meant the slab doesn’t go to bedrock. No, I wouldn’t expect it to. A low percentage of buildings in the city have that. I’d like to see a confirmation one way or the other of it the building’s piles will go to bedrock.
I really believe they would say it went to bedrock if it did; that is a big selling point after the Millennium. 181 Freemont and Salesforce Tower make a big to do about it and they should.
I was looking at a unit at Lumina and they give you a phone number to talk to Magnusson Klemencic Associates (they really seem to be the only name on the West Coast). I called and it took several direct questions to get them to talk about which tower is partially anchored to bedrock and which tower is not anchored at all.
Looking at their site permit addenda on DBI’s website, their Addendum #3 is for augercast piles which is in addition to their foundation addendum. To me, this would imply that they are drilling piers down to bedrock or at least beyond the extents of the mat slab foundation.
I was told they are not driving piles for this project (I live next door to this project and get regular updates on it).
Because friction piles are a proven technology and have been for decades. A bunch of tall buildings downtown built before Loma Prieta aren’t anchored to bedrock, and not one of them was lost to the earthquake.
Which 400′ buildings built on Colma Foundation that used performance based designs survived Loma Prieta?
There are a number of 400’+ buildings constructed before 1989 in high liquefaction areas downtown that sit on friction piles.
You didn’t answer my question. Can you name any that used Performance-Based designs that are sitting on Colma Foundation?
Because your question is inapt. As Anonymous noted, there are plenty of tall buildings downtown, many not merely not on bedrock, but in fact on man-made fill (One Market, Three and Four Embarcadero, etc.) and all survive Loma Prieta just fine. There’s nothing especially unique about the “Colma foundation” that makes it *worse* than, say, man-made bay fill.
Did One Market use a Performance Based Design? Also, since you and Anonymous seem to know a lot about construction can you give some background about who you are? Do you work for Tishman Speyer or one of their vendors? I am a concerned resident of Rincon Hill and the safety of the neighborhood matters to me as I am trying to decide if I want to purchase a larger unit and raise my family here. I am not an expert at all as I have said, but I think, based on what I have seen, that I am not wrong to raise questions about the safety of these buildings. Also in regards, to the NYT article can you point me to a rebuttal that I can read? That would be really helpful.
The epicenter of the 6.9 mag 1989 quake was something like 70-80 miles away. Would a much closer epicenter on the San Andreas or Hayward faults of the same magnitude or higher still not cause any damage in a liquefaction area?
so nice to see a new tower that isn’t all glass.
So true…that’s why I’ve always liked The Metropolitan at 1st and Folsom.
How do you wash the windows on something like this?
Frequently.
I live in the Gehry building and they designed a new window washing mechanism for this reason. Basically a platform that can adjust and move closer and further away from the building as required. I bet they use something similar here.
Finally, an interesting design for a SF high rise. Wish they made it taller. Kind of a waste.
It’s interesting but how the heck do you keep the facade from having water leaks into the units? Seems like no amount if engineering would allow you to seal up all the joints to be water proof. Be very curious to see if this building gets delivered on schedule.
Speaking of settling, I’m surprised that I haven’t seen any articles about uneven settling in Mission Bay. I was down at “Spark” last weekend, and was stunned to see the uneven settling of the building at the NE corner of Mission Bay and 4th … It looks as though the building has risen several inches, though I assume that that’s a sort of optical illusion, and in fact the street and sidewalk have settled on the east side, because the building entry is now *several* inches above the sidewalk … You can easily see where the expansion joint filler was ripped apart.
Take a walk down sidewalk on the “water side” of Berry St starting at corner of 5th and towards 6th. Some major settling problems both on the sidewalk and looks like the “parking lane” has sunk a few inches deeper than rest of Berry St.
The pigeons have been really excited about this one.
More joke architecture.
So it is pushed back to 2019 second quarter? Second quarter this year? Or do you mean pushed forward to second quarter 2020? Who wrote this article? May need to go back to college.
UPDATE: Twisty 400-Foot-Tall Tower has Officially Topped Out