Purchased for $4.675 million in October of 2017, the 2,112-square-foot unit #501 in “The Pacific” at 2121 Webster Street returned to the market priced at $5.9 million, or roughly $2,794 per square foot, this past September, with a few storage, lighting and design upgrades in between.
In addition to 3 bedrooms, including a rather sweet master suite, the unit features 2.5 baths and 2 parking spaces in the building’s garage.
And having been reduced to $5.595 million at the end of October, the resale of 2121 Webster Street #501 closed escrow at the end of December with a contract price of $4.9 million ($2,320 per square foot), representing total appreciation of 4.8 percent for the unit since the fourth quarter of 2017, not accounting for the added value of any of the aforementioned upgrades.
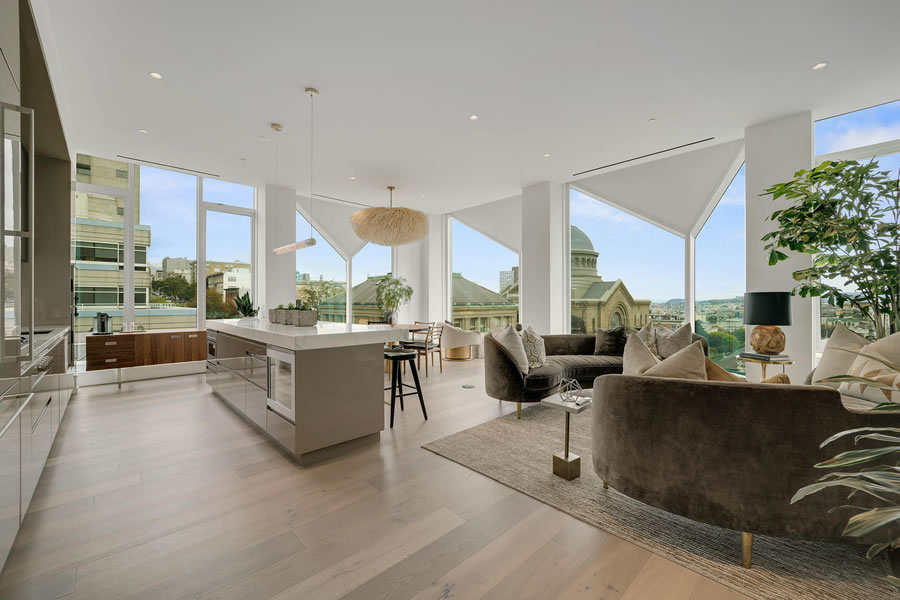
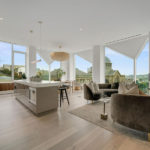
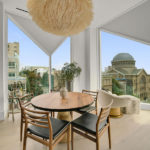
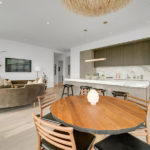
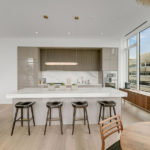

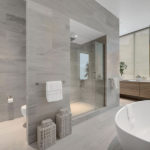
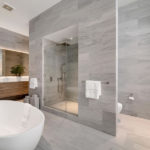
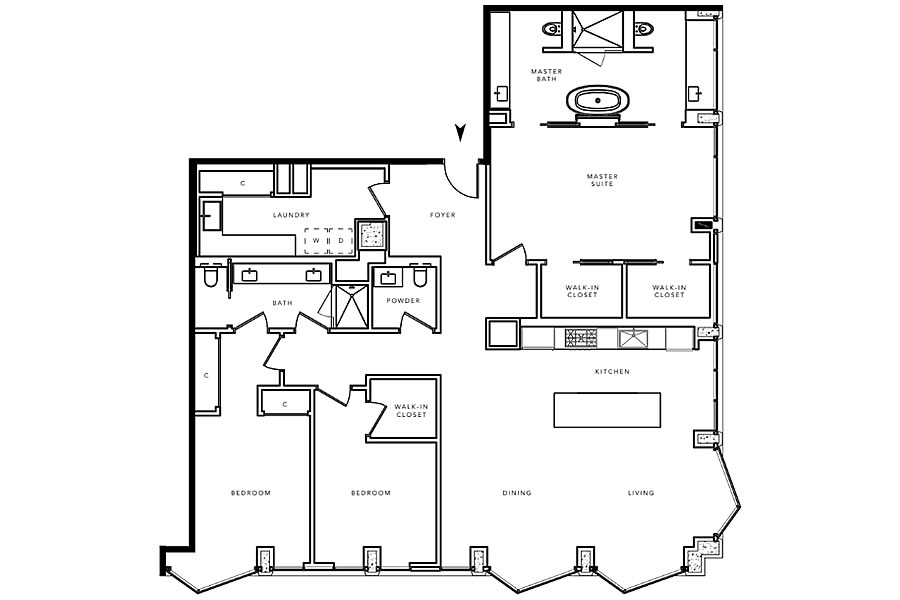
Wait – two toilets in the master bath? Is that a thing? Reminds me of the namelinked SNL sketch.
Yeah, seems kind of unnecessary. In the rare situation when both halves of the couple need to use the toilet at exactly the same time, there’s already two other toilets in the unit. You just have to walk a little further.
I thought that odd as well. And with the placement of the sinks and likely mirrors, if one person is using a toilet and another the opposite sink, they can probably see each other anyway.
Yes – there is the #1 toilet and the #2 toilet 😀
His n’ Hers toilet
What, you never heard of a 3 bedroom 4 toilet?
No one has a view outside and the other is a view inside. It’s important.
Maybe joint “movements” is some kind of kink? Why not? Everything else seems to be. 🙂
I like the conversion of this building from a dental school to residences. Since my doctors are across the street at CPMC, it is rather comforting to watch this building get gutted and built. I showed up an hour early to my doctor’s appointments just to watch the various construction phases. Beautiful finishes inside and out.
As for dual toilets, couples that poop together stay together. Just kidding but maybe it is like yawning.
Don’t understand the layout. Why so little living/dining/kitchen space and so much closet/bathroom/laundry space? And who is the target owner…empty nesters?
Why would empty nesters need three bedrooms? I think this location is great and these buildings are not shabby at all, would be pleased to live here, although not for this price. I definitely will agree on the wasted bathroom space. I would have wanted a study or something useful. And a pantry. When did we lose the art of building very small bathrooms? Is it an ADA thing or what?
i might be in the minority but i think larger bathrooms even at the expense of a less large kitchen makes sense for wealthy people in a city, since they are probably out dining a lot. it is possible for a busy professional or couple to not even touch the kitchen (other than going to the fridge) for days at at time, but it is guaranteed that you will use the bathroom several times a day.
Yes. In other countries, upscale residences have separate areas for the live-in help to do the cooking, cleaning, and child care while both parents work. Of course, live-in help is much less expensive elsewhere than in this country. This creates a much better family dynamic.
So this was designed for a family of four? With a single, smallish living/dining/kitchen area? No thanks.
I think one is a toilet and other a bidet. Look closely at the graphic inside the “bowl”.
That’s incorrect (and would have been an even worse execution if so).
I looked at the original PDF, and you’re right. There’s an extra pixel or two in the scaled graphic above.
Besides Martin, no one puts a bidet of the opposite side of the bathroom from the toilet. That would be worse than putting a kitchen’s only sink on the opposite end of the kitchen from the dishwasher.
On occasion I’ve spoken with Chinese buyers who are interested in a buy and hold on an SF condo and I have recommended this building (which I have never been in fwiw) over anything in SOMA or Mission Bay. It’s likely the only new/modern condo building that can ever be built this far west in Pacific Heights. I think the units can hold value if you can hold onto them long enough and don’t expect to make a massive return.
I had the same impression. The sale price was higher because there’s really nothing like it in Pac Heights for someone who grew out of their two bedroom condo/flat, wants new construction, close in to Fillmore, and doesn’t want to deal with maintaining a single family home. When the building was for sale, there were plenty of units available for purchase,(though at high prices – the developer knew what he had), now there is only this one.
Does anyone know what the unit below (401) and above (601) originally sold for?
The unit below (#401) sold for $4.495 million ($2,128 per square foot) while the slightly larger unit above (#601) fetched $4.9995 million ($2,325 per foot) with both sales having closed escrow when the building opened in the first quarter of 2017.
There are many, many new condos in the pipeline just a little west of this location.
That development is Laurel Village. It’s not Pac Heights and not even Presidio Heights really. However, it’s still really good location and it’ll be interesting to see how it turns out if they ever break ground. I would absolutely live there. But The Pacific is the only new development that will happen in Pac Heights proper for the foreseeable future. I clearly don’t mean anything as far east as Gough, and ending at Lyon. The E/W street borders being Sacramento and Green.
Agree with your thoughts about Pacific Heights proper, though Maple and Sacramento really is Presidio Heights. And both neighborhoods have their charms. The important point is that The Pacific will see competition from all the new condos.
The edges of Pacific Heights and Presidio Heights have changed over the decades. At one time, PacHts did not start until Clay, and now it goes south to the northern (and probably the southern) side of California. Presidio Heights also moved down to California, and with the new development instead of the hospital it will form a solid residential neighborhood with Jordan Park.
The problem with 2121 Webster is not its location, but its peculiar interior. Many of the new buildings in the northern and other parts of the city feel as if they were designed for Houston or Atlanta. 2121 will never feel like PacHts. The two toilets in one bathroom is just stupid.
Not sure what all the hate over the two toilets is. I mean, assuming a heterosexual couple, one person can now leave the lid up all they want.