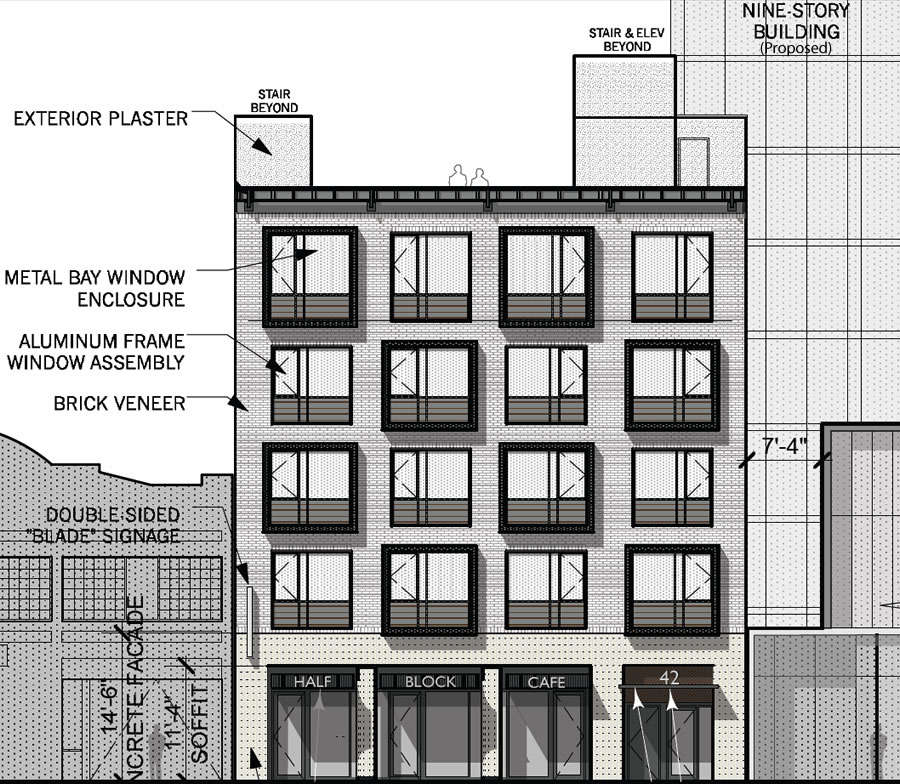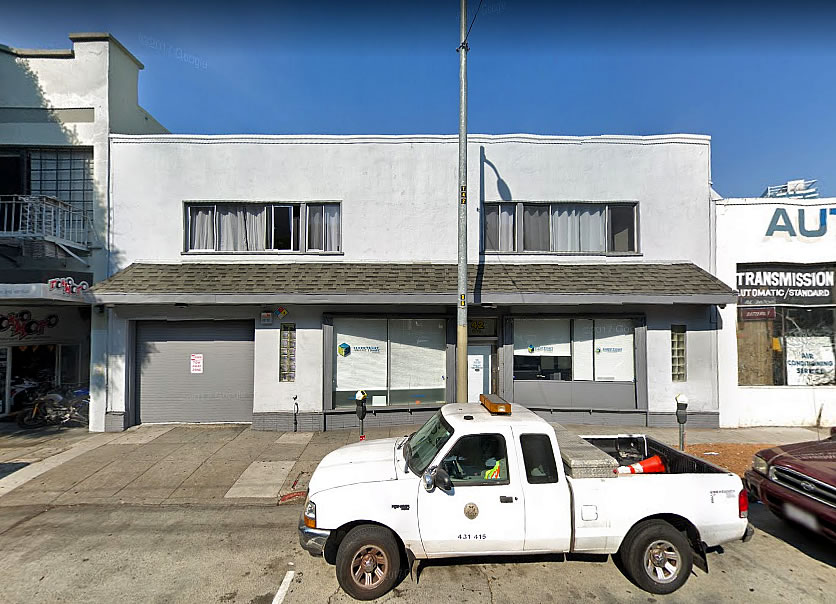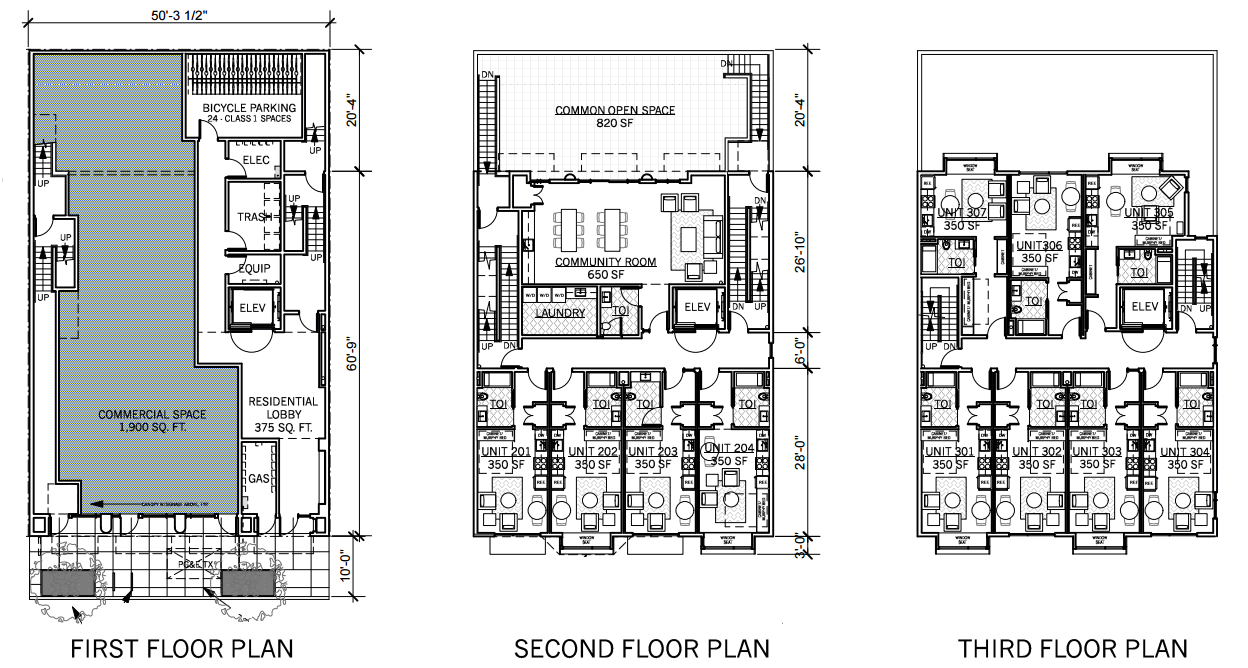As proposed, the 23-foot-tall commercial building at 42 Otis Street, which was purchased for $3.6 million in July of 2016, will be razed and a new 55-foot-tall building will rise on the Hub District site.
As designed by Elevation Architects, the new five-story building will yield 24 single-room occupancy (SRO) units over a 1,900-square-foot commercial/cafe space, residential lobby and storage room for 24 bikes.
And as envisioned by the project team, each of the 350-square-foot SRO units, which will be outfitted with kitchenettes and bathrooms, will be sold as condos.
And while the project has been challenged by Sue Hestor/San Franciscans for Reasonable Growth, whom have expressed concern as to whether the project “is taking advantage of provisions designed to protect existing group housing/SROs while erecting new upper income condos that will encourage turning the area into upper income housing,” San Francisco’s Planning Department is recommending that the City’s Planning Commission reject the requested Discretionary Review (DR) and approve the project as proposed, the hearing for which is slated for next week.



What’s the proposed 9 story building adjacent? I know there’s something working its way through planning for the corner parcel at 12th and Otis/Mission but not sure I remember anything else. Regardless, there’s quite a bit penned in for this little district.
That would be the podium component of said corner development.
Upper income condos eh? Good lord they look depressing with the Murphy beds and the lack of seating…where are you supposed to kick back and watch tv or browse the iPad in your upper income condo? On the window seat I guess? Don’t lean back!
Nonsense! You don’t spend any time in one: when you’re not out Ubering – or whatever 2nd (or 3rd, 4th or 5th) job you’ve chosen – to pay for it, you’re out walking the streets of the greatest city in the World…breathing in the same rarefied air as those who’ve made it, as well as stepping over the sidewalk **** of those who haven’t (or maybe IN it if you browse while walking). Is this not the American Dream 2.0? Kicking back is for the unimaginative, sleeping for the unemployed.
SF wont take the housing issue seriously until the next “big one.” sadly. On the plus side its now legal to be homeless.. yay!
In what way are these “SROs”? They have bathrooms, they have kitchens, they are 350sqft – they are studio apartments.
Seattle formerly permitted “congregate housing” at 140sqft per unit, until, of course, they realized that this was successfully providing market-rate housing for low-income people and banned it.
If these weren’t “SRO” units, which, per San Francisco’s Planning Code, are dwelling units “consisting of no more than one occupied room with a maximum gross floor area of 350 square feet,” not including any private bathrooms, which are optional, the development would be subject to more onerous code requirements and zoning restrictions.
In essence, the requested review is attempting to challenge the notion of relaxed requirements for “SRO” developments which were intended to encourage the development of “affordable” dwelling units.
I think what ‘Curious’ is …well curious about is why Planning allows for a definition of SRO that strays from the traditional one: a room, sometimes with a sink but usually not a full bath, and no cooking facilities; in short what most people call a “hotel room” …which makes great sense since it was in connection with hotels that this term was first used.
Of course the full answer to that is probably best gleaned by going back to SS’ first post and rereading each of the examples of Byzantium West that follows.
When you reach the point mentally where a 350-square foot micro-studios with communal living areas on a desolated block that solely houses warehouses and auto-repair shops (and the occasional tent city or three) is too fancy and an “upper income” unit, you might as well admit that you’re against all development in general and call a spade a spade. I admire Sue Hestor’s passion although I virtually never come close to agreeing with her, but this beggars belief at this point. Our DR system is beyond broken if this project is under attack for being “too nice” (!) rather than being too cramped/slummy (which would be an equally ridiculous argument but at least makes more sense of the two kneejerk anti-development go-tos).
You don’t think that a – to use your own words – “350-square foot micro-studio with communal living areas” isn’t cramped ?? Or just that it isn’t TOO cramped ?? Or that it’s no one’s business but the person who lives – or at least tries to live – there ??
I know quite a few people who would be more than willing to live in a 350 foot studio instead of a larger unit in San Mateo or Oakland or Berkeley. And others who would take more space for a less central location. Just because one person wouldn’t live there isn’t a reason to not build it.
Keep in mind that current comps would suggest potential market-rate prices of around $450,000 per unit. The purchase of which, assuming $90K in available cash for a down payment, would require an (above area median) income for an individual of over $100K.
I think it might prove easier to just try and get admitted to Napa SH….’cuz IMHO a person would have to be crazy to pay that for this.
Totally. Such is the case of our housing shortage. But what’s less “fancy” than micro-units next to auto repair shops, bunk rooms at the intersection of Oakdale and Industrial? If one is opposed to these because they are too nice to be anything but housing for the well paid, one is essentially opposed to anything market rate and I’m not here for that argument. It’s not like these are four bedroom units with Carrara marble toilets over an Equinox.
“San Franciscans for Reasonable Growth” isn’t even an organization.
It consists of one person: Sue Hestor.
The fact that an entirely ordinary, 100%-Code-compliant housing project can be delayed and subjected to such a spurious request for “Discretionary Review” (DR) by one obvious malcontent, tells you pretty much all you need to know about the broken Local review process.
This is why we need overriding State laws like Senator Scott Wiener’s forthcoming new-and-improved SB-827, to put an end to all the wasted time and money that only serves to send housing prices through the roof.
I’ve come to the reluctant conclusion (as a fairly commmitted environmentalist) that CEQA needs to be repealed or seriously amended as well, due to its overuse in urban planning Nimbyism. California needs a lot more dense urban development and the process for producing it needs to get a lot faster and a lot cheaper. I think the state or perhaps the city neeeds to create a commission to study how to push down construction costs as well.
I do not see a reason to repeal environmental reviews simply because someone might “abuse” them, meaning in this case, the filing of a perfectly legal complaint that you disagree with. Also, as another poster pointed out, this is not a CEQA appeal, it is a request for Discretionary Review, which is an entirely different procedure and not based on CEQA.
I disagree with Sue Hestor’s philosophy about development, and I think she relishes a bit too much being a thorn in the side of developers and the Planning Department. But, she is not doing anything illegal or unethical, and in fact, she is simply using the available legal procedures to advocate for her clients, which is what attorneys do.
The DR process and CEQA were put in place to ensure that other factors were considered in approving a development beyond just the developer’s desire to build a project. Every developer who builds in SF understands the process they have to go through to get a project approved. And, the process while long and difficult, should be a fair one if the Planning Commission and the Board of Supervisors act fairly, which admittedly they do not always do. But, we have elections to give the people a say in what policies they want implemented.
So, if San Franciscans really want to see more housing built and are not just paying lip service to the movement to solve the housing crisis, then they will elect supervisors, along with a Mayor, who support more housing being built. The laws are less of a problem than the policies and procedures for implementing them put in place by city officials and the Board of Supervisors.
Essentially, Sue and her group are opposing this on the grounds that the units are too nice to be SRO’s. Presumably they would prefer if the units were worse.
CEQA today is a generic tool for those who want to stop all growth. It has very little to do with the environment.
Or use CEQA to fight SFH-only, residential neighborhoods since they are the ones with the largest carbon footprint
While I don’t disagree with you about CEQA, Sue Hestor isn’t using it here (yet). She’s using Discretionary Review (DR). Once the Planning Commision adopts the CEQA document and approves the project, then a CEQA appeal can be filed.
If the larger tech companies simply build these to house their workers, they would alleviate problems with attracting talent. Or they can simply buy these units, amortize the costs and offer AI engineers this housing benefit for 1-2 years, the tech companies would still come out ahead.
“Otisburg?”
“Well, Miss Tessmacher got her own place and I thought that – ”
“OTISBURG?!?!?”
Some nice renderings on EA’s site.
The best part about this is that 235 Valencia, a luxury apt building, has smaller sq. footage per unit than this SRO.