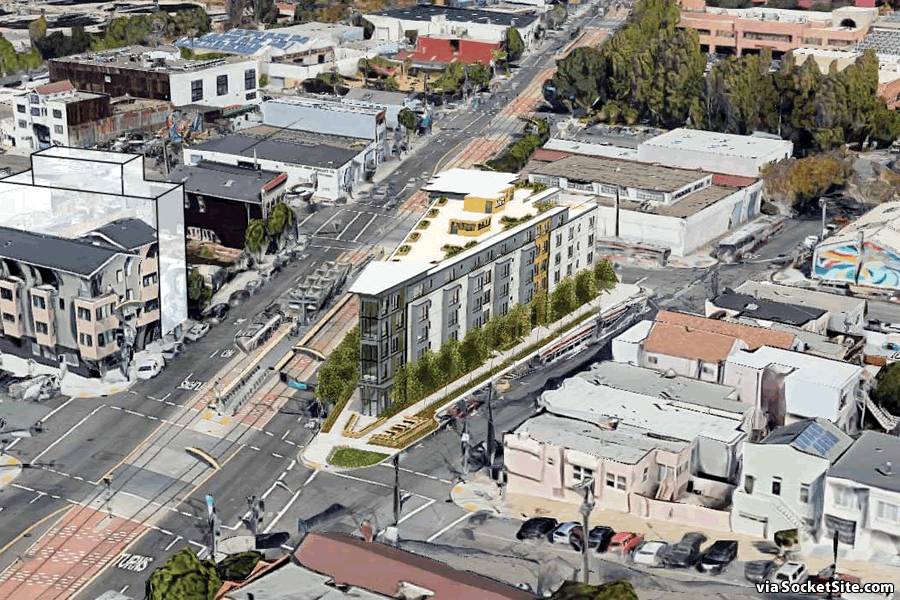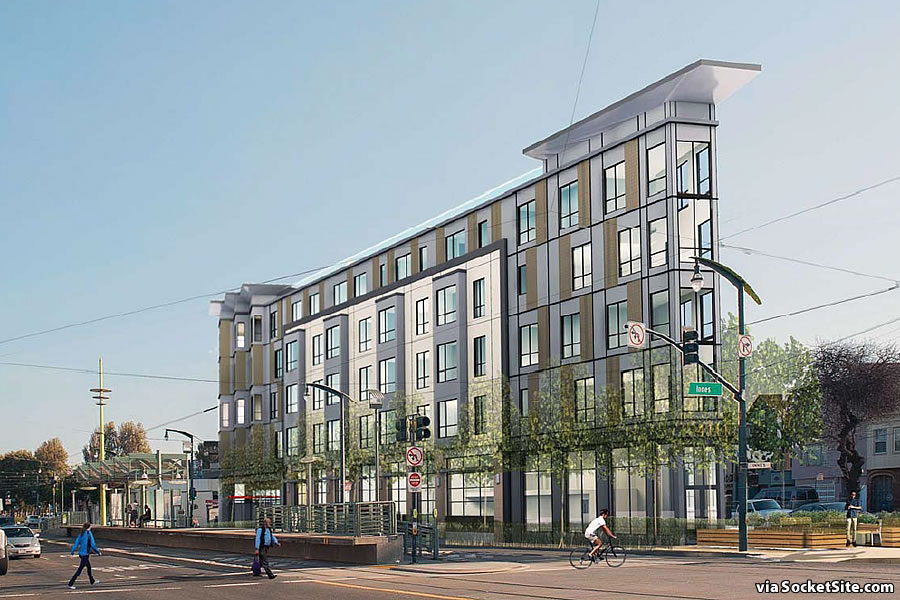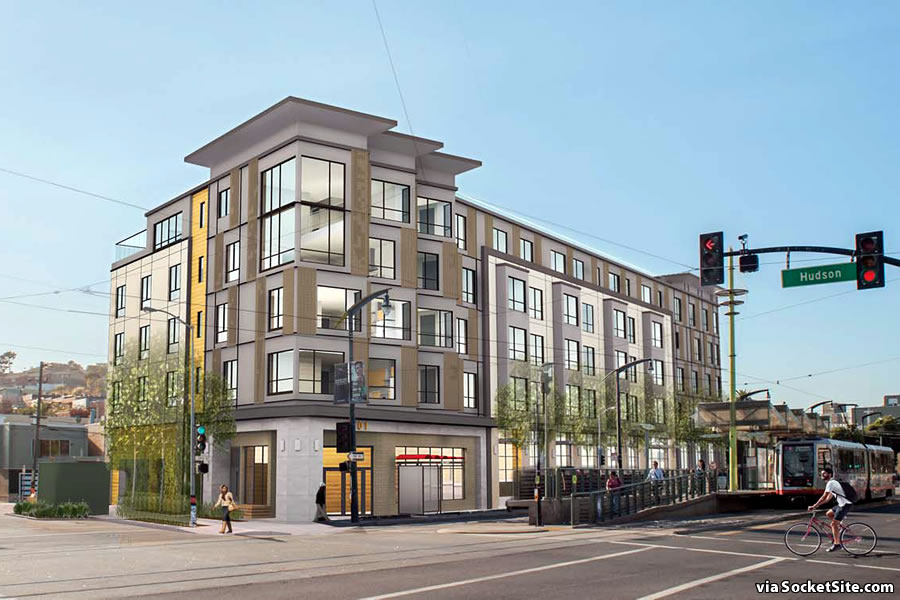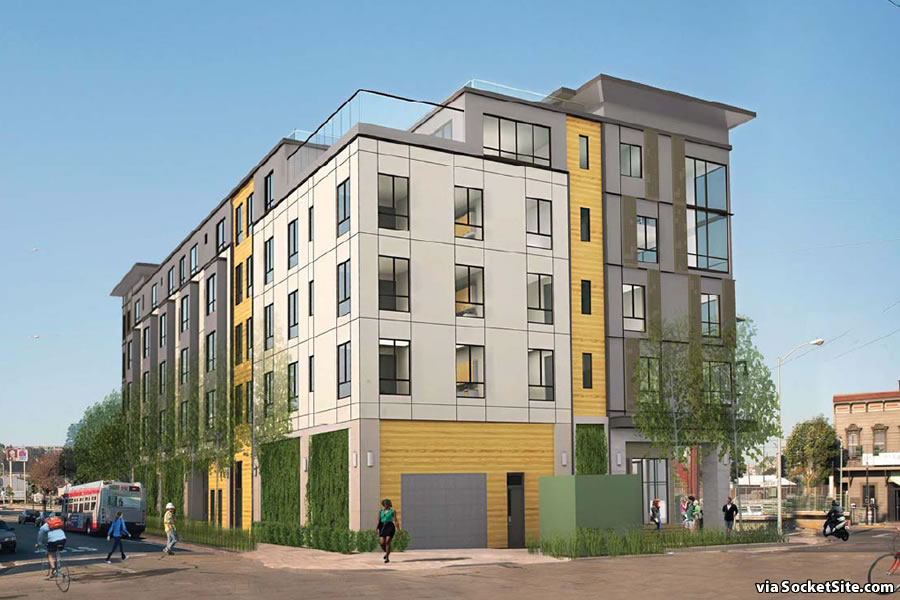In the works since 2014, the proposed Flatiron-style development to rise up to 60 feet in height on the triangular Bayview parcel known as 4101 Third Street, between Hudson and Innes Avenues, has been redesigned by Schaub Ly Architects for the project team.
A previously proposed sixth story has been eliminated in favor of a double-height restaurant space on the ground floor with a small mezzanine. And as such, the proposed number of residential units, which are now to be exclusively rentals, is now down to 32, five (5) of which will be offered at below market rates.
And in terms of off-street parking, which has been an ongoing community concern as its members expect the development to increase competition for existing on-street parking and result in added congestion as more residents circle the block, the building’s garage now includes 16 stacked spaces with its entrance off Hudson Street and an adjacent storage room off Newhall for 32 bikes.
But keep in mind that building permits for the project have yet to be requested. We’ll keep you posted and plugged-in.




Huli Huli Hawaiian Grill!
If this is a private development, it probably won’t happen given construction costs and rent regulatory overhang. Look for ‘exclusively rental’ units to be condos. And the whole deal put up for sale and marked into the, “It’s a top, no one is building anymore.” category.
Given that projects in better locations are being abandoned as they don’t pencil and irrespective of 10, it’s hard to see this going forward anytime soon. That is unfortunate – I rather fancy the project which is unusual for me. There is a lot of variety in colors and textures, the façade is nicely broken up, there is an interesting roofline and lots of green. Including the all important shrubs as well as green walls. Nicely done.
What’s the specific land basis of this project versus those others “in better locations [that] are being abandoned as they don’t pencil?” What’s your model say about the projected project costs for a wood-framed low-rise building, such as this one, versus a steel and/or concrete tower? And what numbers are you using for projected rents, the cost of capital and the required rates of return to secure financing and break ground?
To get you started, this parcel was purchased for $350,000 in 2002.
That’s a lot of detail trash talk from a guy who purports to track rents in the city, publishes his summary results as an authority and has never shared his data.
And by the way, Dave is right. The cost basis isn’t relevant as much as the market value of the project as-entitled. What does the Socketsite model say about costs of financing, about willingness of the owners to take on a personal guarantee for a multi-million dollar bank loan? Why do YOU think this has a greater likelihood of being built than other projects in better locations? I guess you’re just drumming up conversation.
We’ve given you the basic framework, now feel free to fill in the blanks and prove us spectacularly wrong!
A couple of other facts for those interested in actually running the numbers and understanding the economics at hand: the building above measures a total of 36,000 square feet, sitting on a slab foundation; the development would yield 15 one-bedrooms, 15 twos and 3 threes (of which 2 one-bedrooms and 3 twos would be offered at below market rates, priced at 60 percent AMI); and the leasable commercial space measures 3,800 square feet.
Is this mapped for condos? If not it won’t go forward should 10 pass. As it is, given no permits have been pulled expect to see the entitlement put up for sale.
10 is going to get creamed. Did you see the campaign finance reports? Opponents have raised $25 million. Proponents are broke.
Yes – still those who oppose it as I do should not take anything for granted. Work to make sure it’s defeated even if nothing more than explaining the negative aspects that would ensue to family, friends and neighbors.
Any thought on how to handle those who consistently mis-explain the likely effects of Proposition 10, such as how it would spell the end of new apartment projects in San Francisco (which history and economics suggest it wouldn’t)?
The same way we treat people who lie about – and misrepresent other issues: elect them to office !
As a longtime reader of this site who doesn’t specialize in real estate but does think that Proposition 10 would be the end of new rental apartment projects in San Francisco, I would be interested in post about why I’m wrong! I hope you do one. Most of the pro-Proposition 10 stuff that I’ve read is just “f*ck the landlords” which is not convincing. If there are reasoned good arguments for Proposition 10, or even for why it wouldn’t be a disaster, I would like to hear them. Thank you.
In the computer industry, it’s called spreading FUD, and I suspect Dave is aware of what he’s doing. jwb is correct, the winning side of a ballot initiative is usually the one that spends the most money. Also, the average voter has spent the majority of their life being fed market fundamentalist propaganda, so they will vote in favor of the interests of the petty bourgeoisie, even if it wasn’t the case that the opponents are going to outspend the proponents by a 10-to-1 margin (or more).
As a longtime Bayview resident i am excited for this development. Much is to be desired from the Third Street. central corridor between McKinnon and William’s Ave’s and it seems that the large number or empty storefronts and few vacant lots along that stretch are holding out for developers, so even with the permit process ahead i am excited to see a proposed development to maybe spur additional eyes and business onto the central corridor. Various parcels along Third seem to have plans in waiting but no shovels in the ground and sections of Third Street remains either barren or with little positive activity past 9 pm aside from Third/Newcomb ; Third/Oakdale.
Not to mention with the current crop of D10 Supervisor candidates and growing power base of D10 i think the focus on D10 will stay with Potrero/Dogpatch/Pier 70/Shipyards/Candlestick/Schlage(?) essentially anything large scale developer driven with little attention going to the Third Street Artery in the Bayview.
This with the bayview new center near india basin can help drive revitalization in the area.
The design is a much improved Schaub Ly design from theirs prior designs so it’s a positive and hopefully improved public and pedestrian zones around here. Will also boost the nearby strip mall area and other retail locally with more foot traffic along the T-third. Definitely a great improvement at this location! Key is to look for essential housing site locations nearby and along the 1-story sites so that properly designed and affordable units are part of every site built.
Concern about parking? Did developers not notice the T-line platform right outside the building? Then again, given how poorly integrated and connected our transit is I can bet that many residents would opt to own a car.
ever needed to use/rely on the terribleT?
T_ should loop out and around cargo way, BVHP, back to candlestick than back up Geneva Harney and make the loop to Balboa Park station. Their is india basin, and new development all around Brisbane, and Schlage and Sunnydale, and Pier 70 and Potrero. D10 needs the T-Line to function or we will only have worse grid-lock. Best to also include a pier at ferry boat location near candlestick/Brisbane/schlage lock factory access to get cross bay. plan now or gridlock soon to be coming next.