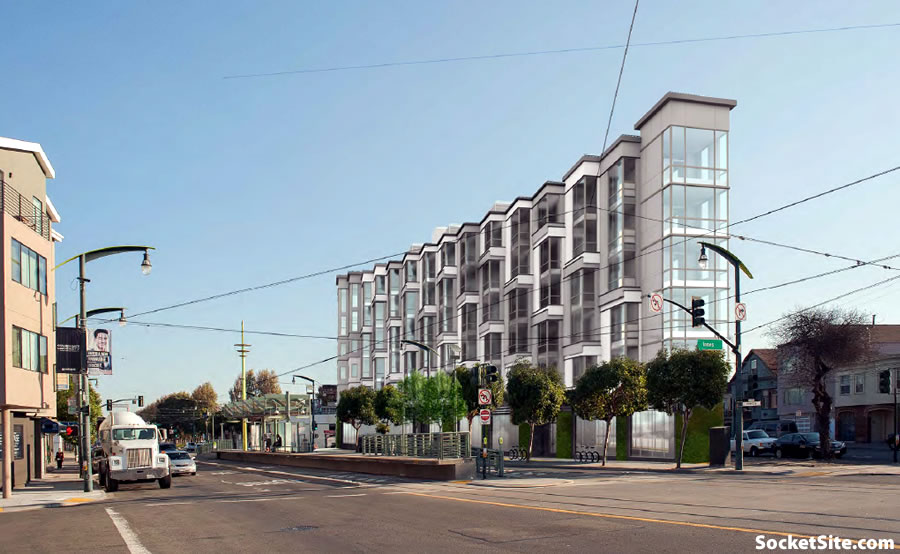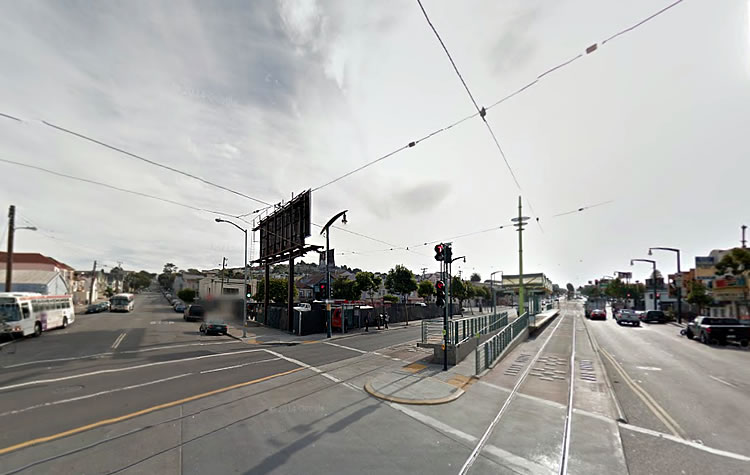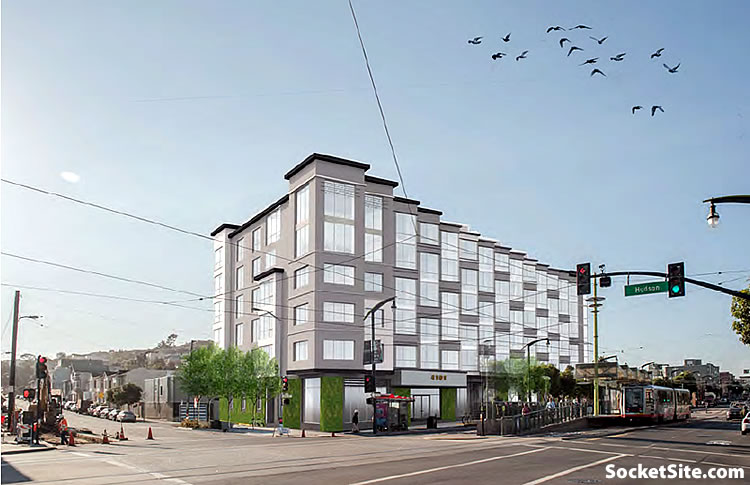As we first reported last year, the plans for a six-story Bayview building to rise on the triangular 4101 Third Street parcel, between Hudson and Innes Avenues, had been downwardly revised in terms of the number of proposed residential units, from 54 to 46, eliminating all studios and increasing the average size of the remaining 13 one-bedrooms and 33 twos, half of which will be sold as condos.
And while the number of proposed on-site parking spaces for the development had been increased from 4 to 11, the development team is now proposing to build an additional 12 parking spaces for the project on a parcel across the street in an attempt to assuage ongoing community concerns about increased competition for on-street parking and congestion as more residents circle the block.
The re-refined plans for the proposed 4101 Third Street development, which now include additional streetscape improvements as well, will be presented to the Bayview Citizens Advisory Committee this afternoon.



Looks like a mausoleum, any chance for improved details, if you try to build a project and are emulating some faux Victorian style, and accents, try a bit better… The development across the street here, is visible at left of the image, and shows that poor architectural design is NOT what the neighborhood wants or needs…. Flat stucco, and/or concrete and glass is not the only thing in the t-third corridor…
Show me a mausoleum that looks like this.
Community concerns or buyer concerns? If you’re planning to park your car on the street there, may God help you.
Street parking is risky in many places in the city. I’ve been parking in this area, tending to my props, and haven’t had a prob yet. You otta come around more and reexamine…plus you can have a tasty lunch at all good pizza too.
Are you parking at night?
I park my car at night, every night, 1/2 a block from here. Zero issues. I have had people come to my door and tell me that I’ve left a door open or the dome light is on, though. These notions you people have about Bayview being unsafe or “the ‘hood” are so incredibly mistaken.
No, but my tenants do.
Not as bad as you think.
Gabriel Ng Architects: are the overhangs at the roofline really necessary? They feel dated, or feels like a contemporary building trying to soften the fact it’s new by incorporating more traditional fascia/soffit details.
Otherwise, glad to see more building along Third Street in this neighborhood.
Nevertheless, this is a real improvement upon the first effort.
Additional parking across the street is a surface lot? Bleh.
Typical SF, the Parking First City. Increase parking when there’s a train stop 10 feet away.
Let’s get this right. You sound like you are complaining that 46 Units of housing, with 11 off-street parking spaces is too many? They should increase off-street parking to 46, not 11!
You completely missed my point (why am I not surprised). SF claims to be a Transit First City. To live up to this claim, it should provide less parking for projects that are literally right outside of a transit line, like the T-Third. Instead, it increased parking, reduced the number of units and pushed for a surface parking lot across the street. I will say that it’s best to provide underground off street parking when parking is part of a project, but my point was that in this case, next to a major transit line, the focus should be on utilizing transit and less on providing parking.
In agreement; transit first is just that. For people and our environment.
Developers tend to be happy to offer less parking, except perhaps for ultra-high end properties where they think parking is going to be an expected amenity. Parking is very expensive to build and it only adds to the already huge cost to construct anything in the city.
Almost always, the demand from parking comes from the neighbors who screech about how a project should either add more parking or not get built at all because it will lead to more “congestion” and cause “parking problems.”
It is all good and well to tout the “Transit First” line, but the reality is that residents of San Francisco are the world’s biggest hypocrites. They vote for all sorts of things, like pushing the “transit first” policy, then the minute it inconveniences them or costs them more, they scream and demand an exception. It is the same way with affordable housing: SF voters love to support official policy statements on affordability and almost always support affordable housing bonds, but then they fight tooth-and-nail any attempt to build affordable housing near them.
This is true. My neighborhood is all transit first folks and yet almost every owner-occupied SFR has 2 cars and some 3 – and virtually no one uses their garages. And most drive to work. On a weekday morning the streets are wall-to-wall parked cars but by 10AM it mostly clears out. Just to fill up again by 5/6 PM.
Well, why would they use their garages, when garage space is a couple hundred bucks a month, and street parking is $109 a year?
A totally mediocre design. It reminds me of the bland apartment houses in the Sunset built (I guess) in the 70s and 80s.
The only thing unique is the triangular lot but IMO that was not even used to advantage as it could have been.
One doesn’t have to go to LA or Portland or Seattle to see medium sized residential projects such as this that are architecturally head and shoulders above almost everything being done in SF. Just look at the many recent proposals for Oakland development including the urban farm project.
Like this.
OMG STUNNING
Seattle has an enormous amount of bland, uninteresting architecture. Drop a pin anywhere in Belltown or SLU and take a tour. And it isn’t just bad, it is derivative of the bad architecture in SF. I mean, if you are going to do a bad job, at least do it your own way.
I realize this is contrary to the prevailing view that they do everything better in Seattle and Portland. I’m just saying.
You keep saying Seattle on here. Why? Seattle is throwing up all sorts of really uninteresting townhome type builds all over the city. That’s the defining characteristic of what Seattle is doing, actually.
Come on now. Stop slamming SF. All cities are putting up “mediocre” buildings.
It’s not slamming SF. It’s wanting something much better than we have gotten. Especially these past 5 years when things have been booming here. When more could have been demanded from developers of projects such as this.
I blame (slam) the Planning Commission and TPTB at City Hall for allowing mediocre after mediocre project design go through.
Not every project can be great but, when almost none are, then IMO there is a huge problem.
I blame developers secondarily, but IMO it’s the PC and City Hall which are the crux of the problem.
SF is a special placey and what gets developed here should strive to be something special. IMO.
A generation from now people will look at TI and see the 7800 units cobbled together in towers and ask – why in the world was that gem in the middle of the Bay not turned into something spectacular. Befitting the setting, befitting SF.
TI is a huge project, but is relevant as IMO the same mistakes are too often being made with these smaller projects.
I’d also point out that there’s only so much that we can demand. Increasing mandatory affordability costs money. Our de facto ‘have scads of community meetings’ rules cost money. Out byzantine process costs money. Requiring interesting buildings would cost money. We have decided as a city that the first three of these outweigh the fourth.
I promise that architecture is not going to get better with greater involvement by the Planning Department. Costs and delays will go up though. Ask yourself: do Seattle and Portland, your architectural shangi-las, have greater or fewer building restrictions?
Where did Dave go? I’d like to hear a response to the Seattle aspect of what he’s saying. Portland I don’t know at all. But Seattle?
Oh please, the “urban farm” is just a derivative of any fougeron or david baker building in SF, just greenwashed with something that’ll probably die and get chopped by the building manager. Throw some green onto a rendering and all of a sudden armchair architects like Dave are drooling.
I’m not sure if armchair architect is the right term to use in this case, but I couldn’t agree more. People get turned on easily and sold by something that’s trendy, regardless of its practicality or even if it makes it to the final design.
Just produce some new drawings with people farming on the roof. Now it is a beautiful building. Problem solved.
[Editor’s Note: The latest plans include a rooftop garden with planter boxers.]
Genius!
Dave, what would you know about urban design? Just days ago you were extolling the “NW” (meaning, I’m sure Seattle, Portland, etc.) for its “neighborhoods — no backyard fences, no sidewalks, mail boxes at the street…”
Hell, that’s not even suburbia. That’s the damn Sticks!
Shrubs!
Ya it’s a pretty bland design, but I’m sure the dev is conscientious of costs given the end value for this location, and the hassles from the planning dept for going outside their staid guidelines. But 3rd st needs these new projects more than it needs cool design. I say build it.
UPDATE: Redesigned Bayview Development Closer to Reality