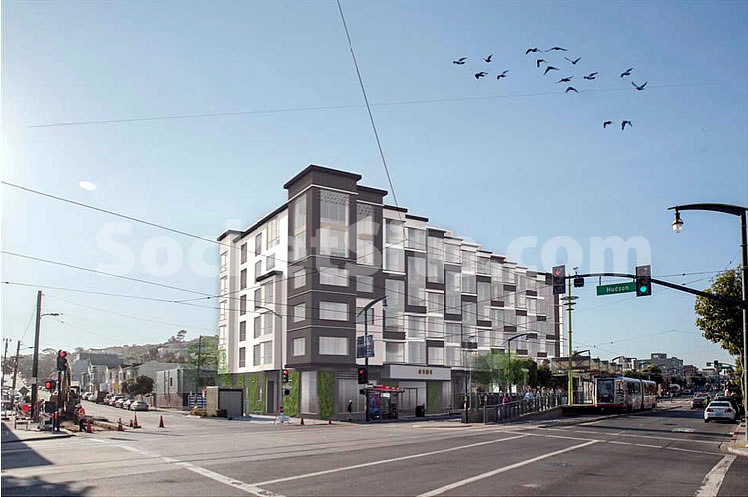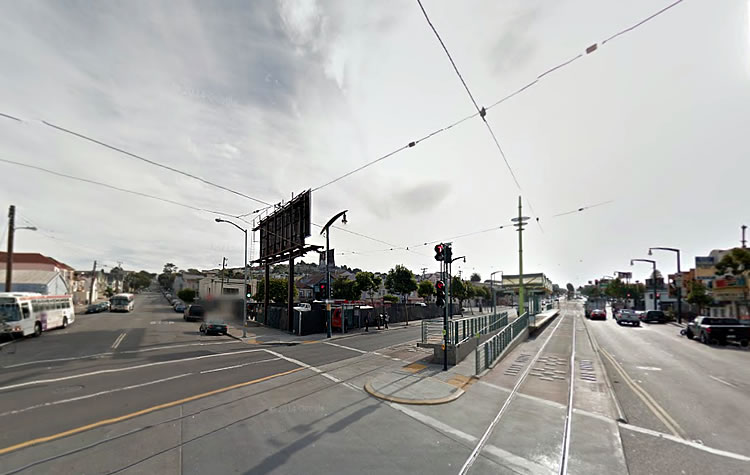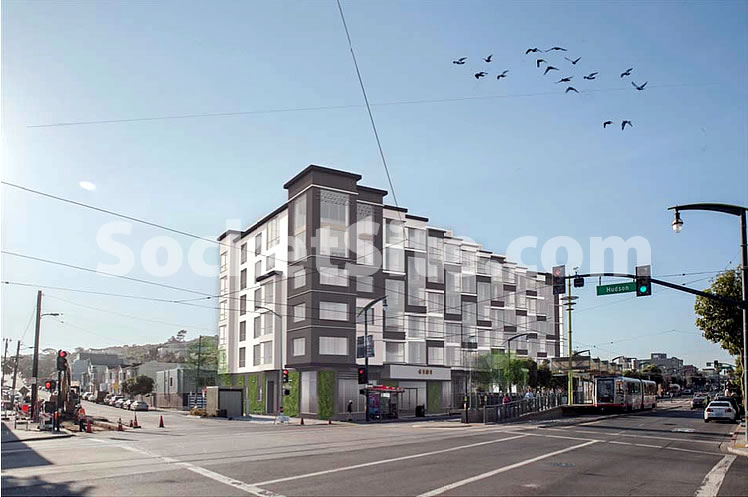Plans to construct a four-story building with 12 residential units over a bit of commercial space upon the vacant 4101 Third Street lot, between Hudson and Innes Avenues, were abandoned in the last downturn.
But over the past year, the property owner has been working with the City, Bayview Citizens Advisory Committee and neighbors on new plans for a six-story building to rise across the triangular parcel which fronts the Third Street Retail Corridor.
Originally proposed to include 54 units (averaging 590 square feet apiece) over two (2) commercial spaces and parking for seven (7) cars, based on community input, the latest designs for the newly proposed 4101 Third Street project now include 46 residential units (averaging 650 square feet apiece) over three (3) smaller commercial units and parking spaces for eleven (11) cars, three (3) of which would be designated for a car-sharing service.
The original six-story design for the site by Gabriel Ng + Architects included balconies, which have since been removed. And as envisioned, or at least pitched, half the units would be rentals and the other half sold as condos upon completion, with “green wall” elements at the ground floor as rendered above.



There’s so much space down there to build without even displacing anyone. Do it!
Activate an empty lot right on a transit line- agree, do it! Glad to hear they’re working with the community.
“right on a transit line” — just curious, do any commenters here have to rely on the T-Line? I work at Mission Bay, which is right on that “transit line”, and avoid it as best I can.
I ride it everyday to work downtown. Works well for me, and will be even better when the Central Subway work is complete.
I ride it frequently from Rincon Hill to visit my sister in the Bayview. Why do you avoid it?
I think 6/8 story buildings along 3rd make total sense. As they do along Geary but that would be a fight. This not so much. There are a lot of two story buildings there now. What is the height limit along 3rd generally?
Definitely could go higher on a major street and transit corridor. Geary is lost in 1950s suburbia. Businesses there will never support transit upgrades or additional height.
I agree, think density would be great along this transit/retail corridor. I’m not sure what the limits are exactly, but a lot of the older buildings are 1-3 stories, while the relatively newer mixed use ones (closer to Carroll St) are 4-5 I believe. And I think this part of Third Street is within the proposed Affordable Housing Density Program.
Height limits everywhere in the city: San Francisco Property Information Map.
Great link. Is there a similar website for Oakland?
Here: Oakland Zoning and Height Map
All the fancy streets are capped at 35′, of course.
Hope they use some nicer materials and not just stucco. The David Baker-designed senior housing that’s under construction in Bayview has some interesting stuff going on.
This should be 50-100 stories. crazy
40-X height restrictions in this area? That makes literally no sense. They can easily build 100+ ft in this area. Who’s the supervisor in charge of this district?
There’s a “Supervisor” tab, not that far from the “height limit” tab.
Malia Cohen is the supervisor for district 10.
The issue is that most people who live here (as with other parts of the city), don’t want taller buildings, or new buildings, or anything else to change.
Bayview loves new developments. It has been ignored by the developers for too long, people are worrying about a lack of new grocery store, a lack of new residents, a lack of new restaurants and a lack of coffee shops. You do not need to worry too much about community objection here. People in Bayview welcome new services, new people and new constructions.
I also live in the Bayview and while I can’t speak for everyone the people I do know support new developments, businesses, and jobs coming into the neighborhood.
Unlike other neighborhoods that feel full, there’s room for growth in the Bayview. The massive developments in Candlestick and Hunter’s Pt are under way, but there’s still a ton of opportunity in the more transit-accessible Third Street Corridor. There’s even a potential new Caltrain station being studied for the neighborhood (walking distance from this proposed development).
Hey BV sunshine….have you heard any recent updates on the proposed oakldale train stop? I only heard that they were “studying it”, which probably means 3-5 years out, at least. The station itself would be a cinch to construct, as it’s basically already there…just add some steps and a couple of nice landings. But I suppose scheduling, and having it part of the express train to Silicon Valley, etc. is the trickier part. And assessing if they would get enough riders in the near future.
BV is certainly more open to developments, but don’t fear, the mission-district-low-rent-entitlement-brigade will make its appearance in BV too. Just wait a few years until it’s more gentrified…I’ll guarantee you. Of course I’m making all my BV acquisitions and development moves now while the gettins’ good 🙂 Just like I played it in the mission 10 years back when it was mellow(er). Gotta be ahead of the curve in this crazy *ss town!
As for this dev, I wonder why they’re making such small units? The vanguard dev across the street sold units at $800k-$1mil. And the half rental/half sales sounds cumbersome. First, how’s the owner gonna finance that? Banks like financing either apartment bldgs or condo sell out projects. This is neither fish or foul. Unless the owner is cashing in his/her chips and plans to keep the rentals unencumbered and live off the income. Be interesting to get the back story on this.
But at any rate, I definitely welcome this project. Too bad they didn’t leave the balconies. 3rd st is only getting better over time, and outdoor exposure to it would be nice. Kinda like having a balcony on upper market st (in a few years for 3rd.)
People who are landlords welcome more spending. Tenants?….
This is more than just a typical SF blanket statement of “people don’t want taller/new buildings or change” or “landlords vs tenants welcoming spending.”
The Bayview has long been a neglected neighborhood that lacked basic community-supporting businesses and services, but that’s finally changing. Just on Third Street, Duc Loi opening a new location with healthy grocery options, a proposed new dentist office, and a new office for community legal services are good examples.
Bayview has more homeowners than tenants. Politics is totally different from other parts of the city. It should be much easier to get projects approved since community will support it instead of blocking it.
Most of the new people have not discovered Bayview yet. Many people never visit Bayview and some do not know its existence. SF Shipyard new homes brought some buyers and it is still unknown to many people.
That’s simply untrue. You should stop generalization with no experience or knowledge in urban planning or design.
Since you’re the supposed expert let’s hear your reasons why it’s simply untrue.
This zoning seems outdated. It says it’s 40-x Light Industrial which wouldn’t make this project possible.
Too much industrial warehouse in Bayview, totally a waste of prime real estate. So many people want to live in SF, but instead they reserved so much prime land for industrial use. If you replace one industrial warehouse with a high rise office or even retail, many more jobs will be created than the sad warehouse.
Zoning need to be updated to reflect the current social needs instead of that from 60 years ago. You can ask the supervisor for a change of zoning.
Warehouses aren’t sad. It’s not like the city decided yesterday to make a big part of this area industrial. The shipyards and neighboring industrial cores helped build SF into a great city way before tech and financial services came along.
Exactly. SF was a big shipping center at one time a long time ago. Plus there was some industrial base here too. Hence the warehouses.
The sad thing to me is that HP was not turned into a ship repair center. I understand it is deep enough water-wise to allow for that. The shipping had gone to Oakland but this could have been a nice blue collar niche for the City.
Nothing lasts forever I guess. LA, Oakland and Seattle will become less important shipping terminus points with the expansion of the Panama Canal to handle huge ships. Port of Virginia is set to take a lot of business from the Port of LA/Long Beach.
In the day though there was a purpose and need for those “sad” warehouses.
It may be sad that some of the warehouses are underutilized considering their historic importance for the community, but the fact that the Bayview has these types of spaces is one of the factors that creates so much opportunity here (in addition to transit, waterfront access, and great weather).
Warehouses have great potential for unique reuse — look at what Flora Grubb did with their former warehouse space. And the former warehouse on Egbert is being repurposed for two new breweries, a Malaysian kitchen, and coffee roaster.
46 units with half rental and half condo, that’s an interesting mix. Will the 23 condos share the same HOA with 23 rental units? It is a single building, does it make sense to be 100% condos or 100% rentals?
Bayview has plenty of land for development. I am surprised that we do not have more infill development such as this.
With so much under-developed and vacant land in Bayview, it would be nice to have more commercial development along the 3rd street and Caltrain.
Doesn’t Bayview have a history of demanding that a certain share of the construction jobs go to residents?
IMO 8 stories is perfect for SF corridors like 3rd and also Geary. Central SOMA too.
There are a few exceptions where going higher makes sense. HP Lennar would be fitting for some 20 story condos or apartments assuming they would be built blocks from the Bay.
Meh, looks like something that would be built in Emeryville, by which I mean it’s too short for a transit corridor like that. Good to see building down there though.
As a long time Bayview resident, I and many of my fellow residents with whom i have spoken welcome development in the Bayview.
The Third Street corridor has long needed substantial change and economic development and investment. Many thought much more development would have followed the T construction but that seemingly was all derailed by the economic downturn. There are currently no less than 15 empty storefronts in a four block stretch of Third Street, and it seems that many businesses may shy away simply for concerns that the community is not there to support new business, but in truth the community has long sought for new business, jobs, and community retail.
To drive down Third Street past 7 pm on any day of the week is to find it utterly abandoned, so the presence of new residents away from the single family home model is ideal to bringing more people out to the streets, inviting business, and creating a vibrant Third Street. There are a number of spaces that could stand to be developed including the vacant lot at Third and Cargo Way that i believe was slated to be a union headquarters but would be better served as housing, along with other properties along Third zoned for light industrial which shouldn’t be. I do still fear that with the development of The Shipyards and Candlestick that those areas will actually be very insular without immediate plans for mass transit expansion so the development of Third Street prior to the buildout of those areas seems paramount to tying the entire district together through its development stages.
At this juncture development of this sort, infill development, is a needed step towards building out the Bayview in terms of community and vibrancy. As for earlier comments questioning those who use the T…well the T is immensely counted upon by residents of the Bayview and Visitacion Valley, especially as it serves as the easiest link to downtown and with the closure of Fresh and Easy has become a relied upon connection to groceries (Safeway, 3rd & King) as the Bayview (especially Visitacion Valley) is once again in a grocery wasteland aside from a rather disappointing Foods Co and Grocery Outlet is far from meeting needs.
Hello Bayview neighbor! Great comments. Also, good news– Duc Loi will be moving to the former Fresh and Easy space early next year!
The 3rd & cargo location will indeed be the future home of Carpenters Union Local 22. It’s actually a trestle place for housing sure to proximity to the diesel pollution coming from all the industrial activities at Piers 90/94 & 96. That long block of 3rd – India Basin Industrial Park – is a perfect buffer though for housing at the massively underdeveloped Bayview Plaza.
Apart from condos, new apartment building along 3rd St could also be a good idea. New apartments will bring young people to the 3rd Street and that could bring more hip shops.
Excited to see the changes in the area
Bayview has tons of potential. Bayview needs more business, more retail, more development and more people.
UPDATE: Bayview Rising Take Three: Now with More Parking as Proposed