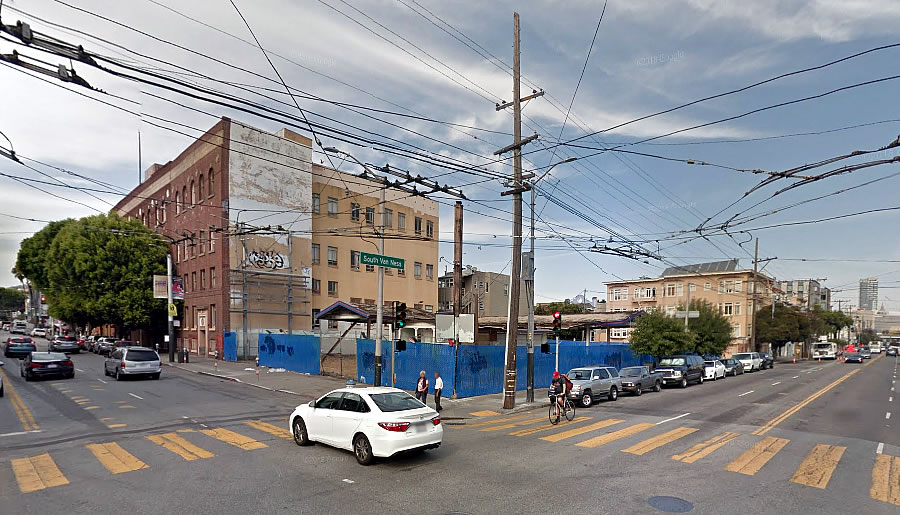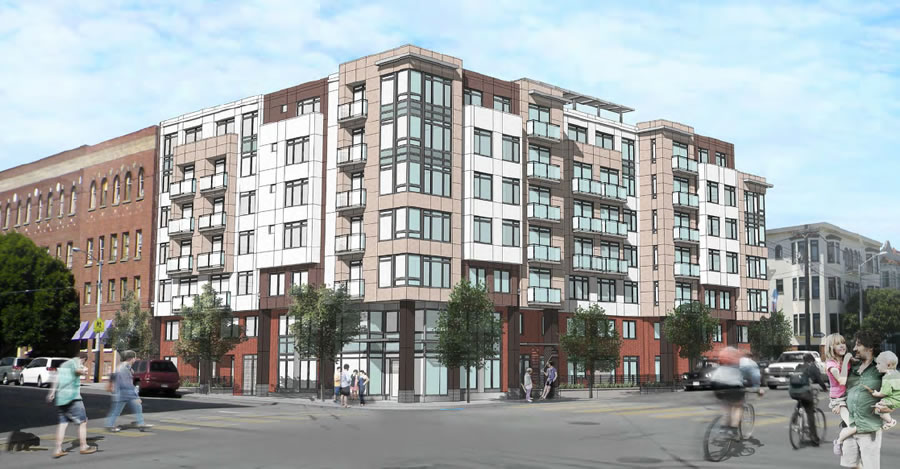It was back in 2015 that San Francisco’s Board of Supervisors approved the City’s $18.5 million purchase of the corner parcel at 490 South Van Ness Avenue and 16th Street in the Mission, a site which was approved for the development of a seven-story, 72-unit building and which the Mayor’s Office of Housing and Community Development planned to have developed and offered at below market rates (i.e., BMR or “affordable”) with a target opening by the end of 2017.
While the project has yet to break ground, the development has since been redesigned to fit 81 units within the same building envelope, by eliminating the previously approved 48-car garage and reducing the average size of the units.
In addition, the development’s previously approved ground floor commercial space has been redesigned as a 680-square-foot community room and all full balconies have been eliminated from the plans.
And with the building permits for the 81-unit development, which is being championed by Bridge Housing in conjunction with the Mission Housing Development Corporation, having recently been approved and issued, the Mayor’s Office of Housing is expected to authorize the San Francisco Housing Authority to submit a request to the United States Department of Housing and Urban Development to release funds for the development and certify its environmental review within the next three weeks, clearing the way for the project to finally break ground.
Thirty (30) percent of the units are to be reserved for formerly homeless families with the remainder to be offered to families that earn up to 60 percent of the Area Median Income (AMI). We’ll keep you posted and plugged-in.


Great news. Thanks for the update!
Pretty lame design, but it’ll work and it’s a whole lot better than a hole in the ground.
No kidding. The crumbling abandoned gas station is a major eyesore.
That is a design with zero merit! Just because there’s an abandoned building there now doesn’t mean we can’t have something better than this. Has Forum designed a good building?
I wonder why they don’t build higher. Is this development not inherently able to take advantage of the state density bonus?
Wondered the same thing.
Because they wanted to use the previous entitlements. Same building envelope as the previously approved market rate development, new interior layout. Given the amount of time it took to get to this point though, they probably could have started from scratch and added two floors, used the legislative approvals processes now in place, and started construction at the same time with 20-30 more families housed.
should most definitley be at least 12 floors in this locale.
New architect as well I assume?
3 years behind schedule? By the time this building is finished 60% of Median income will be $120K a year.
Okay the old brick building in the photo is 4.5 stories tall. The new building is 7 stories tall. But they have the same roof height?
Hmm. Either someone is really bad at drawing renderings or this housing is only for munchkins and oompa loompas.
or most likely, the old brick building has higher ceilings than today’s standard.
Buildings from before the age of electricity had higher ceilings to accommodate the extra vertical space required by overhead gas lighting.
This is the building that had the insane cost of [$888,889] per unit…. NOTHING is “affordable” about that cost. It’s just a huge unearned give away to some lucky lottery winners.
Think I can get my supervisor to pay 888k per door for my building?
There are several problems with this project. One is the city paid too much for the lot — like the suckers they are, the project is for low income and “affordable” incomes during a housing shortage but is now 3 years late, and the building itself is only 7 floors. Certainly this would have been a good chance to build higher? I imagine it is at 7 floors due to the cost of building materials needed to go higher?
They are not “suckers” they are totally irresponsible with finances. They have a 10 Billion dollar yearly budget. But it looks like they have a 10 Thousand dollar yearly budget when you look around. We actually have the worst maintained streets in the entire nation. But very expensive luxury subsidized housing, gifted to a few (several thousand will apply for these luxury units), is so much more important.
very boring design
Now that the 47 parking spaces have been scraped can you imagine trying to park around here? 81 units = at least 81 cars given some residents will have two. To save money and squeak out a few more units they deleted the garage, probably because they don’t want people living down there. I can hardly wait until the construction begins.
Where are you from? I’ve lived here my whole life and it is rare that I’ve lived in a building with a majority of car owners. 1 car for every unit? They can pay to park their cars at the 16th and Hoff garage or drive around in circles for an hour every day but we should not be adding parking spaces in an area with a Bart station and 5+ Muni lines a block away. They can move to the Richmond District or Potrero Hill.
Lots of people here don’t own cars. It makes little sense if you live and work in the city and take public transportation or bike to work and it’s easy enough to rent a car or take a ZipCar if you need one.
it makes little sense “to you”. it makes a ton if sense for the >70% of people in the city who own one car and even more sense for the >40% who have 2 cars
But this particular location is one where having a car is not really necessary.
Unless you like driving beyond the city limits on a regular basis on trips that take more than a couple of hours.
Yeah, fair enough but it’s so easy to rent cars these days.
I know of at least one massive parking structure in a very dense part of town – Fidi – that sits largely empty most of the day.
The problem of having residents with cars in a new building with no parking spaces taking up street spaces is easily solved.
SF has “neighborhood parking permits” that currently anyone can apply for and get for a pittance. What if, for new buildings where the developer (in this case the Mayor’s Office/Bridge/MHDC) choose not to have parking, no one who chooses to reside there is eligible to get a neighborhood parking permit. You have a car, you have to live in one of the tens of thousands of buildings that have parking.
BTW, there is an MHDC senior complex in my neighborhood that in the 1960s was required to have 1:1 parking, that naturally sits vacant, in that these are low income seniors without cars. (and paradoxically, MHDC is not allowed to rent the spaces on the open market by the terms of their initial financing/deal with the City.)
so people in existing buildings w/o off-street parking get effectively free parking on the street with RPP, but people in new buildings without off-street parking are barred from RPP permits? Please.
they should triple the cost of parking permits for people who live in buildings without parking (or you could say for everyone). but if its for everyone, then they should take the additional monies and build more public parking garages.
It is not wise to rely on street parking long term. Cities grow, creating more demand for parking. Growth also increases traffic which motivates reallocation of street space from parking to movement. Enjoy your free parking while it lasts but do not become entitled.
Wow. No balconies, smaller units, no parking and now no retail on the street level? Sounds like a real winner, San Francisco!
Sounds like “affordable” housing. Balconies, big units, parking and amenities belong in market rate housing.
yes and only for $888K per unit.
Agreed! The density is deplorable. As is removing the retail. This building now stands as an island on its own and does nothing to engage the community around it. This corner should have retail on it. I cannot imagine the original developer getting away with no retail; so, I’m not sure why the city should be able to get away with it. Just like the Valencia Gardens housing that is just a dead block for the community to pass by. It should have had retail as well.
Metroliner is dead on, this project is another box (rack-em-pack-em-stack-em) and ignores too many issues. The blandness of the project could be in new jersey, or any other burb, we need architects that push on the details, and the concepts.
Hey – Watch it buddy. I’m from Jersey. Lots of fine architecture there!
Or I’ll have the Sopranos ‘Take Care Of You!’ ??
What we need is attractively designed no-frills housing that is “affordable” not only to those buying/renting it but also to the developers of it so they can stretch the available dollars to build as much of it as possible. It needs to look decent so as not to make the city an ugly place for all of us, but it doesn’t need a lot of amenities that cost extra and that go beyond the definition of basic housing.
PREACH!
I don’t get this complaining about the architecture; this building seems perfectly fine and functional to me. Not all buildings have to be architecturally striking.
The sheer perfunctory laziness of this entire project is a disgrace. Beautiful design is a community benefit. Bad design is just another form of environmental racism — i.e. “its affordable housing so it doesn’t have to be attractive.” Way too much of the Mission has suffered from similarly lazy, ugly hulking affordable developments. In every case the blocks where they squat are dead zones.
We need to build more of a community housing to give people a kickstart for homeless people. The system is not fair to most as only few lucky winners get to have the housing. We should focus on giving developers more initiatives to build more housing and there will be soon pockets of development where rates might go down once the steam for luxury housing blows out.
Right now it seems like only super rich can afford to live or few lucky winners get to live in SF. Everyone else gets squeezed out and taxed out
Agreed. The affordable housing ‘system’ is not progressive social policy. It’s more like a carnival game.
UPDATE: Waylaid Mission District Development Formally Breaks Ground Today