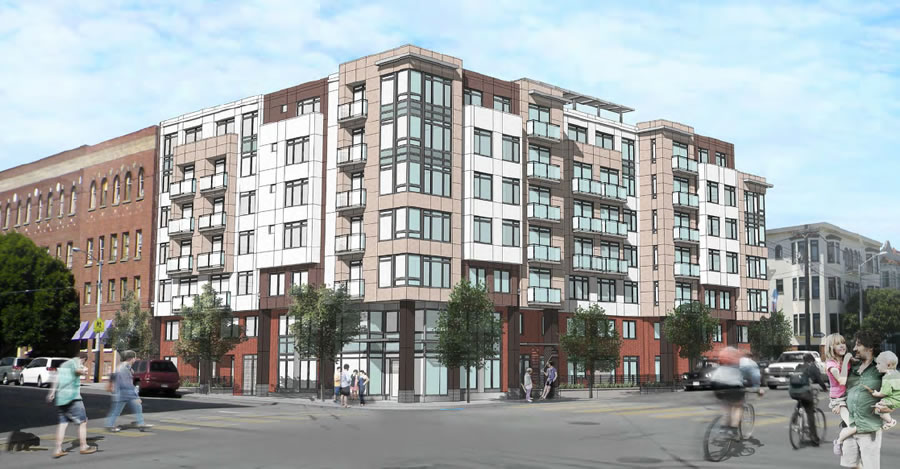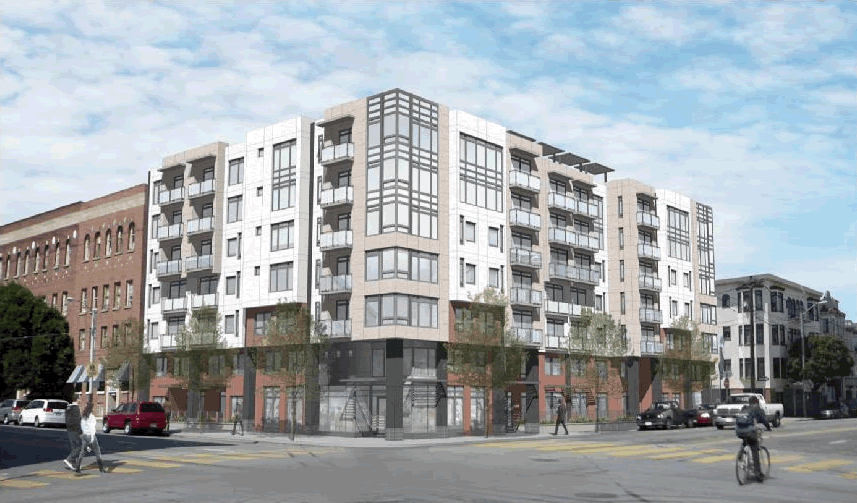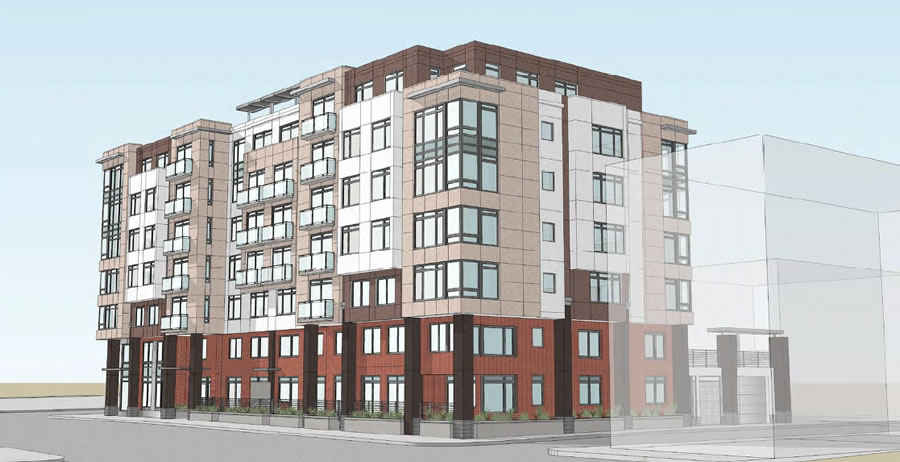Responding to comments from both the public and Planning, the design for the seven-story development with 72 condos to rise on the northwest corner of 16th Street and South Van Ness Avenue has been revised, as newly rendered above, and is slated to be approved next week.
As the proposed development looked prior to the redesign:
The changes to the project to rise at 490 South Van Ness Avenue include a refinement of the exterior massing and palette (“as evidenced by the projecting bay windows and selection of a colored cement plaster and composite panels”), a cornice element along the exterior facades, and a setback of the top story along Adair Street.
Designed by Forum Design for JCN Development, the Mission District development includes a 1,100 square foot retail space on the corner of 16th and parking for 48 cars and 83 bikes below. The former “Quality Tune-Up” site was purchased for $2,650,000 in 2009 having been listed for $4.5 million at the time.



The original was better (IMHO). This cinches it, all these blah designs are the fault of the planning department, not developers. So ridiculous that they should be involved in this level of aesthetics to begin with…
I actually like the revised one better, but don’t think they are really all that different. The first design was pretty blah so I don’t think you can blame the Planning Department for the second design being blah.
This architect is pretty meh, to be honest.
i’m just glad to see something to go in this site and that plaza 16 didn’t win out on this one. that said- i can’t stand this mish mash approach to buildings here. the breaking up into “bay windows” with different colors is getting really old. still- it looks nice, will blend, and will be a welcome change to the neighborhood
the street treatment on the 16th street frontage, otherwise, echo the critiques.
A seven story building the same height as a *four* story building next door? Low ceilings or what?
Seriously – this is what happens when you have bizzare 68 ft height limits and minimal ground floor retail.
Wow deja vu all over again – this was discussed the first time around. The building next door is more accurately thought of as 5 or even 5 1/2 floors in height – the “first” floor begins almost a half-floor level above the sidewalk, and the upper floor is almost double height.
Has anyone an idea of how the planning dept. can actually make or suggest changes on a purely aesthetic level to trained architects? It would presume that that people at planning are better architects than the architects that are presentintg plans to them….(doubt that)
Given designs like this, your statement is amusing. “Trained architects”. Just like fry cooks at McDonalds are “trained chefs”
We are. So. Embarrassingly. Provincial. You cant blame the architects for this BS.
Exactly. The architects aren’t to blame for the design-by-committee policy that pervades around here.
Agreed
the original looks better
design by committee is ALWAYS awful
The Planning Department employs trained architects to advise project sponsors on how to comply with the neighborhood guidelines, historic district guidelines, etc. Unfortunately, adding more designers to the mix just results in the look of design by committee.
The original, though marginally “better,” was lifeless crap as well. The outrage seems misdirected — this isn’t a case of taking a great design and neutering it. Or, see Brian M’s comment above.
UPDATE: City To Pay $18.5 Million For Mission District Development Site