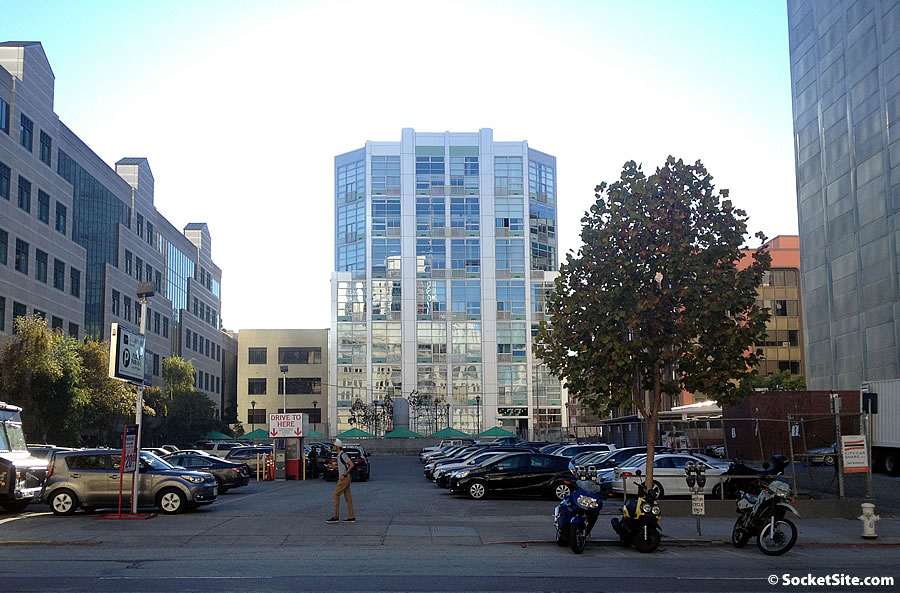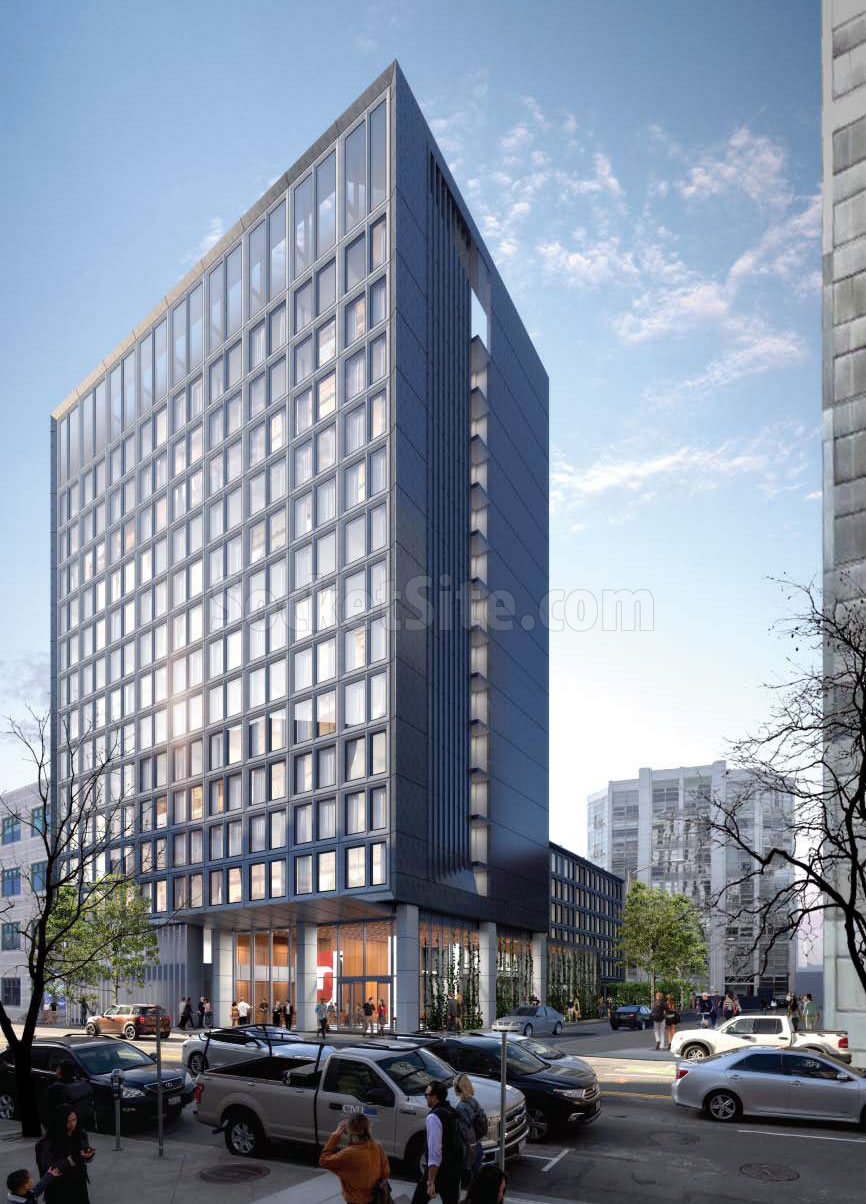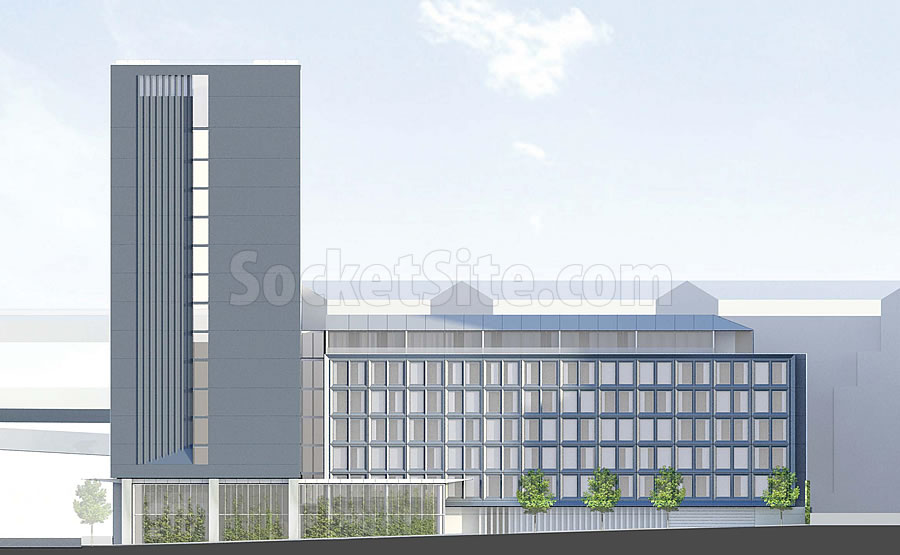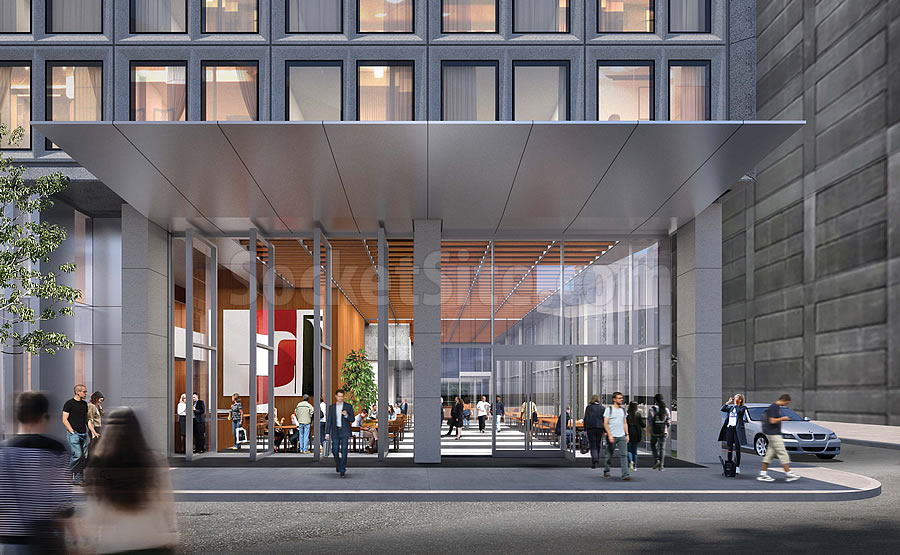While the preliminary plans for a 21-story hotel with 480 rooms to rise up to 200 feet in height across the Central SoMa parking lot at 350 Second Street were submitted to Planning a few years ago, said plans have been downsized and its mass has shifted.
As redesigned by Skidmore, Owings & Merrill (SOM) for the project team, which has yet to select/secure the proposed hotel’s flag/operator, the hotel’s 14-story tower component, which would rise to a zoned height of 130 feet, not including its 20 foot parapet, now fronts Second Street with a 7-story podium and the hotel’s lobby behind.
The shift in mass should come as welcome news to owners of higher-floor condos at 77 Dow and BLU (631 Folsom Street) which overlook the current 130-space parking lot.
The downsized plans now yield a total of 294 rooms, with a total of 18 valet parking spaces in an underground garage, a 3,100-square-foot restaurant/bar space fronting Second Street and a 2,800-square-foot enclosed “open space” on the corner of Second and Dow as newly rendered below.
And according to the development team’s target timeline, they’re aiming to open the hotel by mid-2020 which would require a ground breaking by the end of this year.




Still a handsome building and has a nice 60’s “100 Van Ness/Transamerica” vibe from the stone window units. Personally, I liked the original design which echoed the Lever House. The new orientation does little to endear the building to the street, though. It now dominates with wall rather than being set back on the parcel to allow for more breathing room from the street. The enclosed corner is a loss as well.
First design was both more interesting and a much better use of this large lot. This provides half the number of hotel rooms. But I’m sure they were hoping to avoid more pushback from the neighbors.
The loudest building in the world is right next door. That’s not going to be fun.
yawn. looks like an office building
Most new SF buildings have to be a “yawn’ in order to avoid risking a pitched-battle at the Planning Commission or Board of Supervisors, or a potential lawsuit.
It is far easier to build something no taller (and usually shorter) than the zoning allows and to make it look as inoffensive as possible than to try get approval for something that is too risky, too imposing, or something that would require a zoning variance.
Very handsome building. I like most of SOM’s work.
I like it, and look forward to its addition to that area, but seriously doubt the projected timeline.
The building is attractive. But only in NIMBY SF can a 14 story building be characterized as a “towering SOMA hotel”. What incredibly provincial perspective. At the slow rate of development we’re going in the City, we will certainly contribute to the low-rise sprawl from the Bay to the Sierra. I see that the only thing that came out of the planning process is that the views of the adjacent condos were protected. Future generations will pay the price of continued sprawling over the central valley’s farmlands, floodplains and farmlands.
UPDATE: Downsized Plans for Towering Hotel Slated for Approval