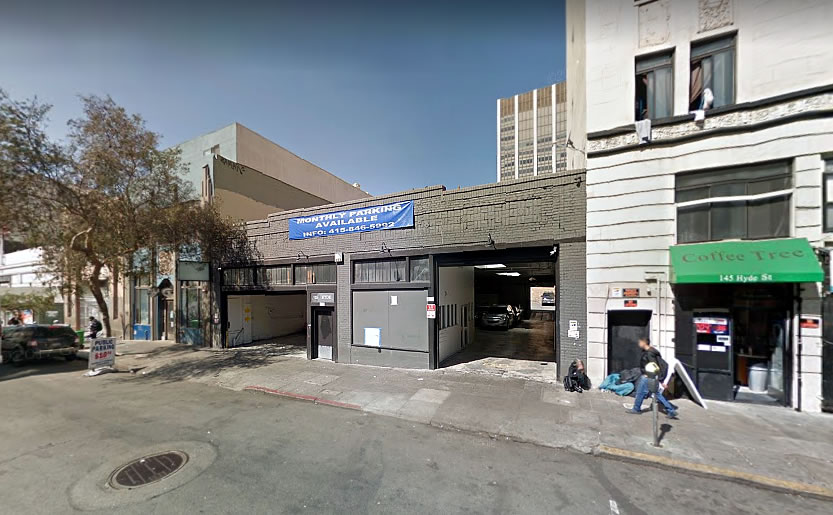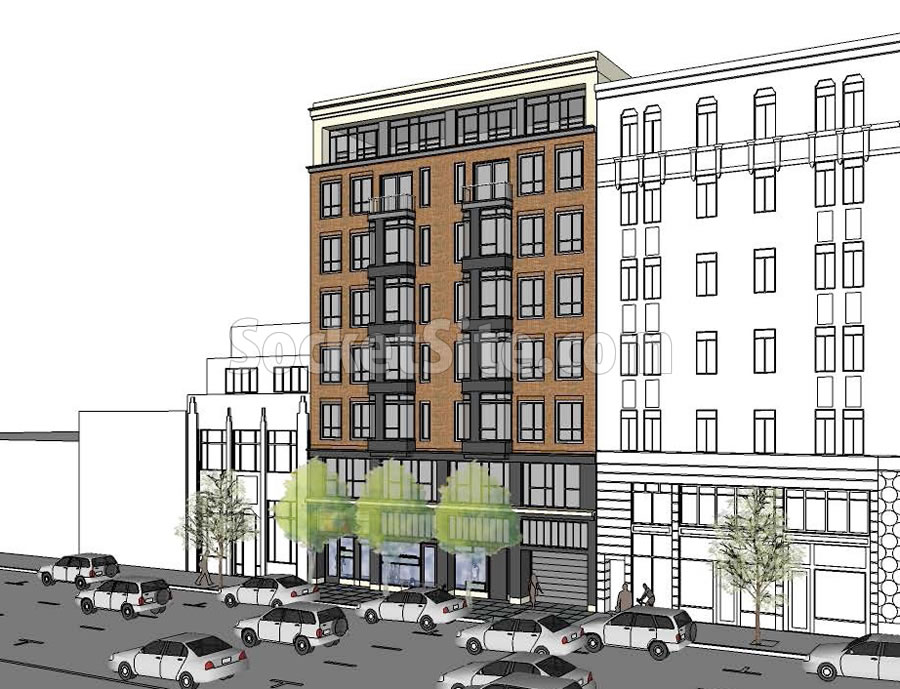Having faced some pushback from Planning with respect to the previously proposed six-story addition to rise above the former automotive garage turned parking lot at 135 Hyde Street, with 51 efficiency apartments and a ground floor commercial space, the proposed project was completely reworked.
Instead, the existing garage is now slated to be demolished and a new 8-story building designed by Elevation Architects could rise up to 80 feet in height upon the site, with a total of 69 apartments – 1 studio, 60 one-bedrooms and 8 twos, averaging around 475 square feet apiece – over a 940-square-foot retail space fronting Hyde and a stacked basement garage for 19 cars and 69 bikes.
While the existing garage was identified as a contributor to the Uptown Tenderloin National Register Historic District, Planning has determined that its demolition would not have an adverse impact on the District, “to a degree that its cohesiveness and comprehensibility as a historical resource would be materially impaired,” and that the new design would be a historically compatible addition.
And as such, the proposed development to rise at 135 Hyde Street is slated to be approved by San Francisco’s Planning Commission next week with the Planning Department’s blessing.


There are some really neat old garages in the Tenderloin. This one is not one of them.
AMEN
“Department would like to see “a more significant reveal — either horizontal or vertical — between the [existing building] and the new construction”
So demolition was the resolution? Not that I’m opposed – necessarily – but this seems like a bizarre response…and even stranger that Planning raised the issue in the first place (if they don’t mind seeing it go).
Takeaway is: Planning is subjective, contradictory, and slows down process of getting new housing. The commission needs to be entirely reworked to get things done faster and with less aesthetic subjectivity.
I would really love to see some kind of class action lawsuit against Planning to force them to use only objective measures in all assessments. If you can’t spell it out in a guideline prior to the plans being submitted, then it shouldn’t be a valid reason for rejection. There has got to be some class that has standing to sue in a case like this.
Nice design. The earth tones, the fenestrations atop and setback of the top floor. The roofline not aligning exactly with that of the adjacent building which looks to have the same number of floors. Also, the circumspect use of balconies and bays. Only caveat – as apartments this project could be negatively impacted if Costa is repealed this fall. The timing of the development is such, however, that should rent control be expanded to new projects, the developer could repurpose the project as condos instead of apartments.
Dave, Scare tactics are dead. If you’re going to take every thread as an opportunity to flog the possibility of a repeal of Costa Hawkins, please provide your odds. Last I heard, supporters still needed to collect the approx. 366,00 valid voter signatures required to get the initiative on the ballot but perhaps I haven’t been keeping up with the news.
I’d say the odds are higher that this project gets to the approval stage and then gets put on the market by the developer in lieu of actually starting construction than Costa Hawkins being repealed this fall.
Not scare tactics. If one is in an LLC developing one of these projects that is an issue. I’ve participated in a number of LLC’s and don’t doubt for a minute this has not been raised by investors. The odds? I still think it will not pass, but I don’t thing it will be a slam dunk. The backers have deep pockets and as of mid-February had raised about 25% of needed signatures. And they have till mid-June to get the rest. The thing with this development is, is it mapped for condos? That would make sense given the fact there is some degree of uncertainty. That certainly makes sense if the developer’s intention is to put the entitlement on the market. Dot all i’s and cross all t’s as they say.
That garage entrance will make for a nice drug alcove.
As opposed to any other building alcove in The City?
Tasteful design, perfect size. I would love to see housing at this scale in places like the Glen Park BART parking lot, around 30th & Church, along Laguna Honda near Forest Hill station, or in the Inner Sunset. This type of apartment project would be a great neighbor anywhere and shouldn’t be limited to just going into the poor neighborhoods.
Agreed. It would be helpful if the architects would take this into consideration re: the alcove.
It’s disappointing to see that only one studio will be part of this project. It seems to me that if the city were serious about adding affordable housing that they would require a higher percentage of the most affordable units the project has. But then again it is the tenderloin and what person wants to live next door to someone who could afford only a studio?
wonder if the studio might be a “somewhat dead extra” space on the ground level?
What is the point of just one studio? Space issues? Property manager unit?
135 Hyde Street will always be a part of my life, 38 years of my father’s business was in that garage.
Steve McQueen visited my dad while he was in San Francisco making the movie Bullitt, the old Channel 7 was close by on Golden Gate & Hyde Street dad know most of the news team since they would come by and talk to him or he would fix their news vans, and the Ferraris, Alfa Rome’s & Maserati’ s that would come through all vintage to get fixed by dad since he was the real deal of knowing his stuff – pit crew for Ferrari and NART.
So yes 135 Hyde Street will be remembered…
Hope you keep those memories alive with some great pictures and other collectibles in your house or somewhere.
My dad retired from his medical practice a few years ago at the age of 80. I spent a lot of my summers at his clinic. Met a few of his decades long patients because my picture over the years occupied his desk, and many felt they had grown up with me. Few years ago I visited and the building was completely gutted and a new bakery was at the site. It was fine because I like seeing the evolutionary process with people and places.
You will get in really good shape if you live at this place, you will need to run inside and run a few blocks when leaving, really bad block. Hopefully they have designed doors that open up as you are entering.
The SF Planning department is the worst in the world and has done more to ruin San Francisco than anyone else. They have massively contributed to the homelessness and affordability crisis we are experiencing by grinding any intelligent growth or development to a halt for 40 years in this city. They all need to be fired and replaced with an agency that has significant accountability to, and thinks of. the public.
i think homelessness may be ongoing because it’s become a business. i read the city’s spending 500 million a year on the issue. that’s equivalent to 5000 people making 100k, or 2500 people making 100k if half the money goes to expenses. but if a unit of sro costs 200k, the explicit homeless crisis could be solved for 800,000,000 (double bunked) or 1.5 times the city’s yearly current spending. but again overall i’m guessing homelessness doesn’t get solved because it involves too many salaries.
Bottom line is that the Planning Department enforces historic preservation principles only on those who are not their friends. For their friends, they are perfectly willing, even preferring, to demolish a city-recognized historic structure with some babble like “to a degree that its cohesiveness and comprehensibility as a historical resource would be materially impaired,”