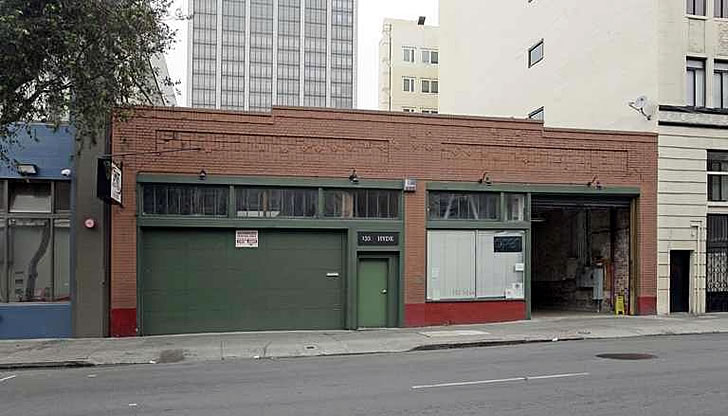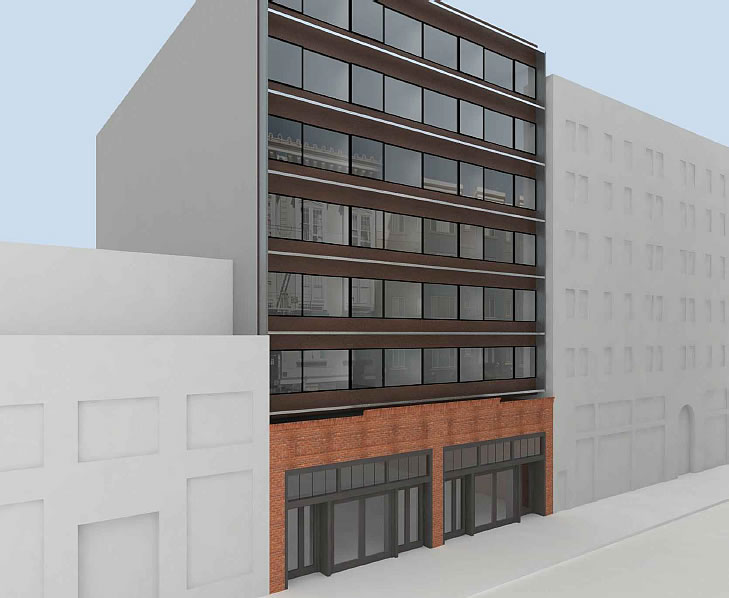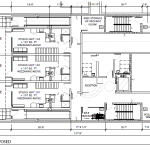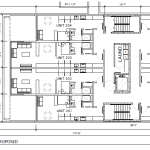The City’s preliminary review of a proposed six-story addition to the former Swift Auto Tech garage site at 135 Hyde Street, and the conversion of the Tenderloin building into 51 efficiency apartments over a ground floor commercial space and underground garage for 21 cars (and 52 bikes), has just been inked.
While San Francisco’s Planning Department supports the project in general, and appreciates that the building’s rear-yard was proposed to function as a publicly accessible open space (POPOS), the Department would like to see “a more significant reveal — either horizontal or vertical — between the [existing building] and the new construction” as designed by Brian Kaufman Design for the Dolmen Property Group.
And as the existing garage has been deemed a contributor to the Uptown Tenderloin National Register Historic District, “the proposed project is subject to review by the Department’s Historic Preservation staff” and the development team will need to prepare a Historic Resource Evaluation (HRE) report in order to move forward as proposed.




SF is a joke! Historic? Who come up with this nonsense. Leaving the façade in place in enough. Also the planning dept. “appreciates that the building’s rear-yard was proposed to function as a publicly accessible open space (POPOS)” isn’t enough for them they have to create more obstacles. Who would want any open space in the rear of their unit in this area? Just check the public park on the corner as to why not.
Just develop the area first then request the lux additions that come with an actual safe and clean environment.
I call that corner Satan’s Village…and it may get condos if they ever find anyone nearby to rent to that “Post Office.”
These types of designations exists in practically every city. Jeesh even the haters are so SF-centric they think this type of thing only exists there. If this type of thing really infuriates you I would suggest moving to someplace like Irvine but you’d just find something to hate there too.
If you had to tip-toe through feces and broken glass almost daily you might be a “hater” too. Maybe you should put your money where your mouth is.
thing i can’t get: how so many Historic TL buildings are repainted, oft paint over brick (largely irreversible), in virtually any color(s) imaginable (one in red, gray, black, and white for example), and no issues whatsoever, but touch a mediocre facade…
Paint over brick irreversible? Paint peeler gel will do it lickety-split. If that doesn’t work, sand blasting can do it (albeit at greater cost and potentially marring some of the brick surface). But the point is, it is in no way irreversible.
i didn’t say irreversible…i said largely irreversible, as i figured most slumlords wouldn’t want to pay for brick peeling services.
The POPOS may benefit if the post office and adjacent buildings to the south opened up the gated alley from Golden Gate Avenue. Otherwise it seems like the idea is to “police” the “POPOS” using the residential lobby, making it decidedly less “public”
What the heck is a “reveal”? I thought that was the moment when they took off the blindfolds on the TV makeover shows.
The ground level has to be flush. Any recess in a wall in the Tenderloin will become a public urinal.
The addition looks like a bad 70s office building. How about punched windows instead?
a 70s office building would at least have equally sized, modular windows. they didn’t even try for that.
But there might be a package room!
Seriously, folks. This is heinous. I think they’re keeping the façade so that we’re not subjected to it at street level.
it is ugly…maybe an attempt to conceal the prosperity? the spatial allocations look pretty good: they look like livable, smaller places, functional kitchen….possibly even W/D…i take it a popo is public-access? could get quite wild in that neighborhood.
That’s really ugly. I’d happily sacrifice whatever historical value is in a garage for something architecturally interesting
It looks better than that art deco one on Townsend.
POPOS=privately owned public open space, I think
those things in the units that look like stairways…..closets?
Scream. Thanks for the endless comedy show. It’s an insult to the Tenderloin which has a history of fine residential structures. Planning —- Anyone home?
I was going to sarcastically say we can’t tear this building down because it’s “historic” since it has been there a long time but then I read on and found out people were saying that WITHOUT being sarcastic.
PS: I do agree the 6-story addition is terrible. Really maybe the worst residential structure I can recall. I’d rather have stucco and generic bay windows . . . or anything.
the Department would like to see “a more significant reveal — either horizontal or vertical — between the [existing building] and the new construction”
Huh? Translation, anyone???
if they shoved the new building mass back about 10′ it would achieve the “oh that’s a new building behind this old thing” look: an allusion, but somewhat convincing, at least to the eye. i think the city is saying…it’s way too flat, do something three dimensional.
They could whack off the entire facade and 3 or 4 feet of the building. Give it that very San Francisco “right after the big quake” look with peoples’ entire lives “revealed”.
Put up anything to get some non-thug foot traffic in the area. I walk the ‘Loin a lot but that area is about the scariest. It really is the mean streets.
I made the mistake of going in the post office. I got out quick! It’s like something out of a nightmare with a few crazies mumbling to themselves, an ongoing drug deal and trash all over the place. Who minds that filthy building?
I am not qualified to tell SFPD how to do their job, but has anybody ever thought of parking a patrol car on the street there? As a SF resident, I’m ashamed that the area is part of my city.
The Tenderloin has functioned as a containment zone for decades. The working class poor, first generation immigrants, institutionalized poor, addicted, cross-addicted, drug dealers, and party animals have ruled the day. It was working class several decades ago. Now legitimate money is beginning to trickle in, and it’ll be interesting to see what happens next. I get the impression property owners and the city are no longer willing to dismiss the TL: there’s too much money to be made, unless the local economy somehow sours appreciably. Plus the basic housing stock is oft quite good, if vastly unkempt.
Why does the TL have to become Irvine?
I think it is great that any developer would consider improving this site, as it is an incredibly sad corner in the city (around 100 people are either laying on the ground in a drug induced sleep; or selling drugs openly on the street).
The only issue I have with the proposed project is the 107 sf apts. This small a space is not human. It is more like a prison cell. Humans were not meant to habitate in closets.
UPDATE: Newly Compatible Development Closer to Reality in the Historic Tenderloin