The designs for a six-story hotel to rise behind the historic Art Deco façade of the Central SoMa garage at 224 Townsend Street have been drawn and proposed. But the City isn’t digging the plans.
As designed by Stanton Architecture for Stonebridge Reality Advisors, which is in contract to purchase the property but hasn’t yet closed on the sale, a new six-story, 105-room hotel would be constructed behind the garage’s façade, a facade which was built in 1935 and is a contributing element to San Francisco’s South End Historic District Addition.
From the architects of the project:
“This new portion of the building will be set back approximately 21 feet from the Townsend Street so that the entire ornate portion of the existing building will continue to read as a distinct entity [and a] new wall will be set back approximately 18” from the Clyde and Ritch Street facades.
The new portion of the building will be approximately 55 feet in height with the massing tapering back from the adjacent side streets to furnish sunlight access to the public right-of-way. Two valet street spaces off of Townsend street will serve the hotel.”
And from San Francisco’s Planning Department to the development team in a letter mailed last week:
“The Department supports the retention of the two-story portion of the building with the Art Deco façade. However, the project retains only the historic façade and does not attempt to integrate the subject building and its character‐defining features into the new development in a coherent manner.
The building massing needs refinement to address historic preservation issues. Given the surrounding historic district, which is identified as a Priority Resource in the Central SoMa Plan, the proposed height should be reduced in height and bulk. A five‐story vertical addition is not compatible with the double‐height one‐story massing of the rear portion of the building, since the new addition overwhelms and dominates the existing one‐to‐two-story building.
In addition, the stepped massing on the fourth and fifth floors is not compatible with the surrounding district, which possesses a boxy massing with no upper‐story setbacks.”
Also noted, the “bay [window] projections are not characteristic of the South End Historic District Extension” and should be eliminated, perhaps along with the wood siding, which “is not a characteristic of the surrounding district, and appears incongruous with the surrounding buildings.”
But the Department does support “the lack of off‐street parking and loading.”
We’ll keep you posted and plugged-in as the plans are refined or fall apart.
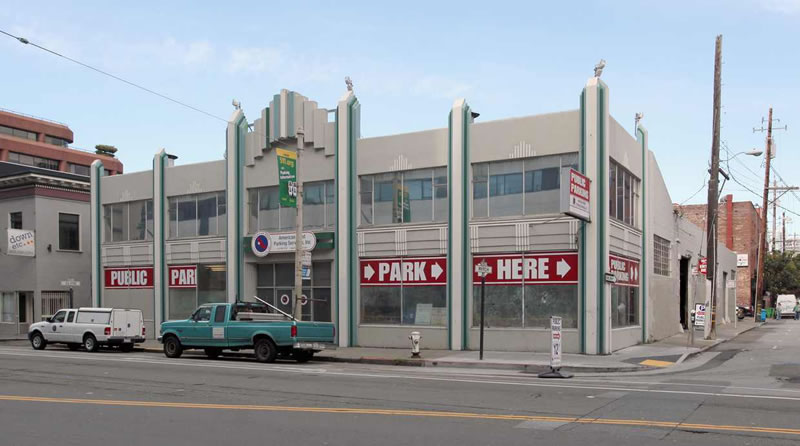
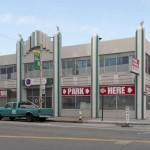
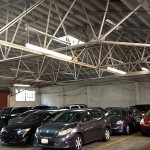
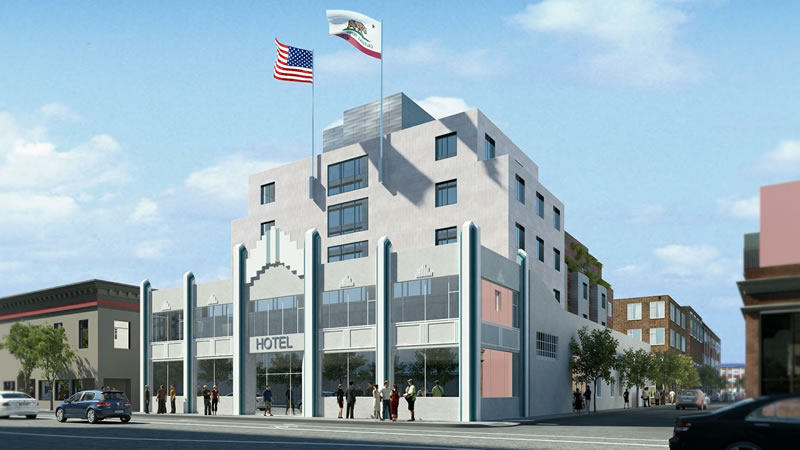
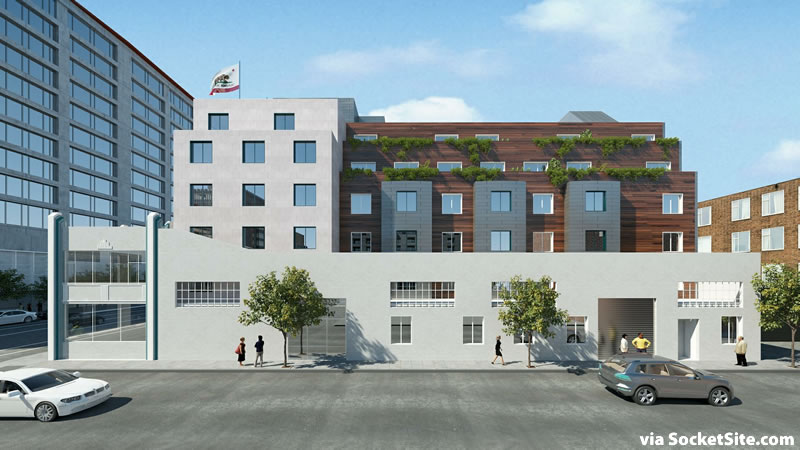
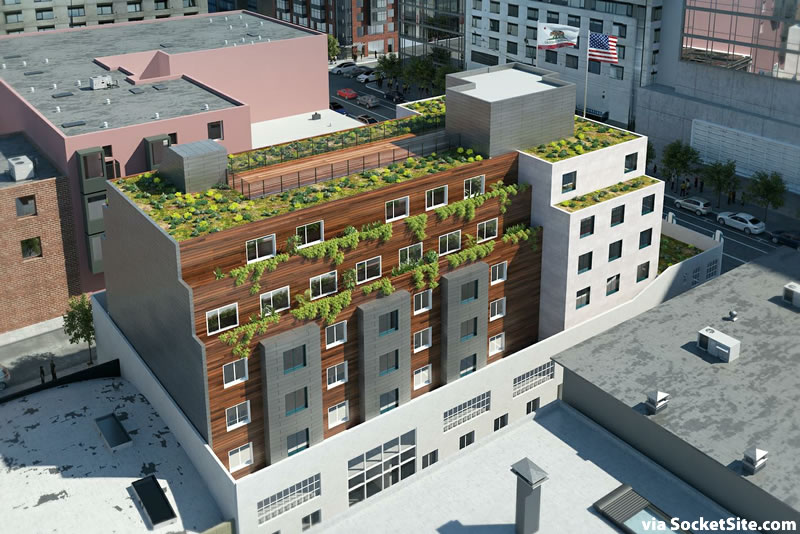
Absolutely. Integration from the facing street of the art deco garage is non-existent. Please – a blank masonry wall with a flat roof. The architects surely can do better than this.
Capture the spired front and the the vertical elements in the façade set back from the original structure. The window treatment is down right ugly.
On a related note – is there a need for hotel rooms, more, in this area? A large hotel has not been constructed downtown in a long time.
Demand has been far outpacing supply, in large part because of the lack of new construction.
I really don’t see anything wrong with the massing of the upper floors of the addition — especially set back that far. A few period design elements of the facade could achieve a very genuine Moderne look.
It is a balance between the ugliness of the future building and the city of SF disillusion that this piece of its past is in any way remarkable
cheers! i really hope planning doesn’t try to make them keep that awful existing blank side. Just the facade should be enough to satisfy them.
also- this is across the street from TWO HUGE 16 story buildings (The Beacon). why is this not taller?
you’re a poet.
I don’t see the value in conserving this structure. It’s not part of an Art Deco district and not a prime example of Art Deco architecture.
Glad you know what you are talking about!
Simple solution––bring the additions out to the sidewalks on Ritch and Clyde giving them their own identity; the old part of the building measured from the Ritch side pilaster to Townsend (18′?) [equidistant on Clyde] remains a separate volume, thus won’t be “overwhelmed” by the additions. Neither the Clyde nor the Ritch street frontages of this building have any merit for preservation.
I welcome this piece of distinct architecture. Preserves the facade and provides a shift in landscape from the surrounding structures…much like the original building did when it was first built.
Can we move on from the horizontal wood slat phase? The wood ages less than gracefully and looks less than ideal in less than 12 months in this climate.
Indeed. The worst part is how badly it gets eroded by dog and hobo piss, when used at ground level.
House currently being built on my street is going with vertical slats, FYI.
Revolutionary!
Good for the city, that looks like an oversize planter box stuck. And it looks like they are embarassed having to keep the facade. Look, if you don’t want to build in a historic district, and try to fit in, why don’t you just go somewhere else?
Undoing dubious preservation overlays on the city will be as necessary to build adequate housing (yes, this case is a hotel, but the point remains) as raising the height limits on zoning. This isn’t Rockefeller center – it’s a garage that tried a little harder to look nice. Good on the original builder, but we should not expect this kind of building to be enshrined in our landscape for perpetuity any more than we should expect terms like ‘dame’ and ‘dapper’ and ‘flapper’ to be enshrined in our own language. They were appropriate for the time, and now tastes have changed.
One guy walked around the city at some point in time, did a survey, and found some similar buildings. Henceforth they shall not be changed(?) There is no science to it, merely subjective interpretation.
Let them demolish the garage and build a proper design that doesn’t have to pretend that an automobile garage was equivalent to City Hall in terms of architectural significance. The city would be better for it.
I am not very impressed with the proposed design, but I think the problem is the developer is being forced to preserve something that is not really worthy of preservation. If you want to see great Art Deco architecture, San Francisco as far better examples, and this is no Shell Building (for example). Also, the neighborhood is not an Art Deco district and the garage is not in any way remarkable or significant or even very pretty. It is simply an older building designed in a style that was popular at the time it was constructed–one day people will be able to say the same thing about Mission Beach, and I hope it never gets designated a historic preservation district. There is far superior Art Deco architecture in San Francisco that is already protected, and of course, if one wants to see truly stellar examples of the style, you can always visit Miami Beach,Detroit, Chicago, Los Angeles, or New York. Tear down this garage, and start from scratch to build something that will truly be a striking new addition to the neighborhood.
Yes.
Old is not the same as worth preserving.
Situations like this always make me wonder if there’s a correlation between the sh*tty architecture we get today and historic preservation. If this parking garage was originally built as a concrete box there would be no problem turn it down since they tried to make it a little bit stylish now gets preserved
I think you’re giving too much credit to contemporary design. If it were an empty lot, we would have the same building as the addition, just bigger.
The problem lies more in the crap these cheap developers are building now. If that building did’t have the art deco original feel it would automatically be replaced by another of these cheesy boxes that developers are building now. Hold em to a higher level…however that needs to happen. Otherwise we’ll end up living in another phoenix.
I believe that building to a higher standard stopped happening in the 50s. Before that, apartment buildings were extremely ornate and beautiful. Just walk around pac heights and look at the late 20s and early 30s apartment buildings. No developer today would ever justify such lavish spending. Too bad.
Serge, first why would you want to simply repeat past ideas over and over again? It is not the 1920’s or 1930’s anymore, and it hasn’t been for several generations. If all human creativity stopped way back then, maybe it is time to call it a day for the experiment of humankind. I love Art Deco architecture, and I also appreciate that we have moved on since it was in fashion.
Second, the cost of construction is already terribly high in SF, so yes, you are right no developer would want to incur the extra cost today of replicating old-fashioned ornate decoration. More importantly, as a buyer or renter, you should not want them to do this. All of a developer’s costs are passed on to the buyers/renters. Why on earth would you want to make it even more expensive to live in SF then it already is?
UPDATE: Grand Plans to Redevelop Historic Art Deco Garage Delayed