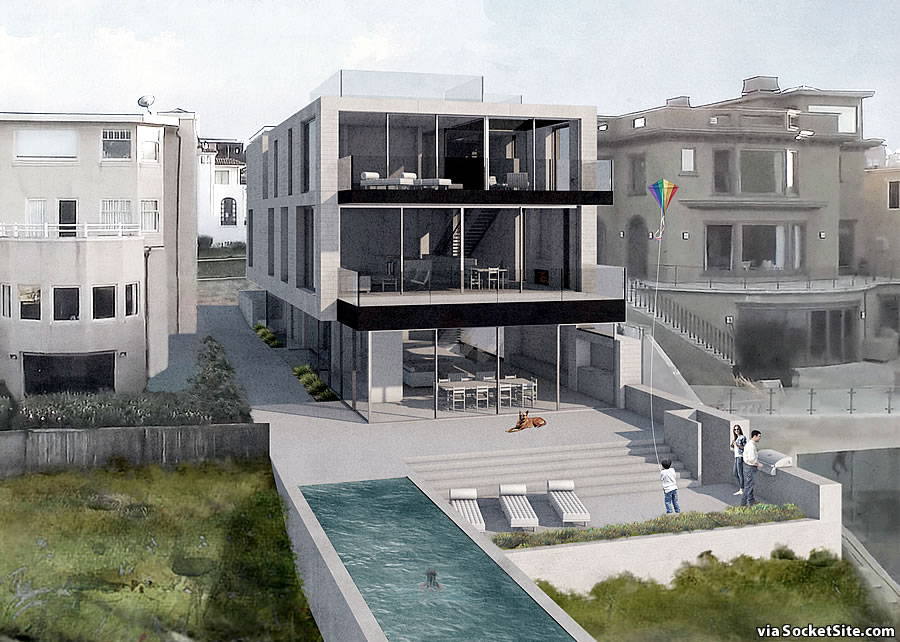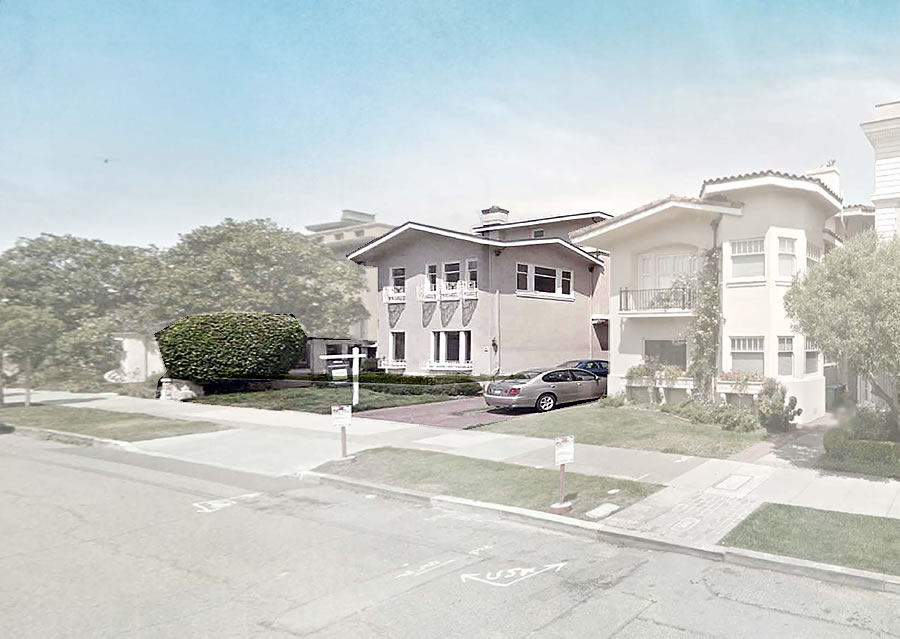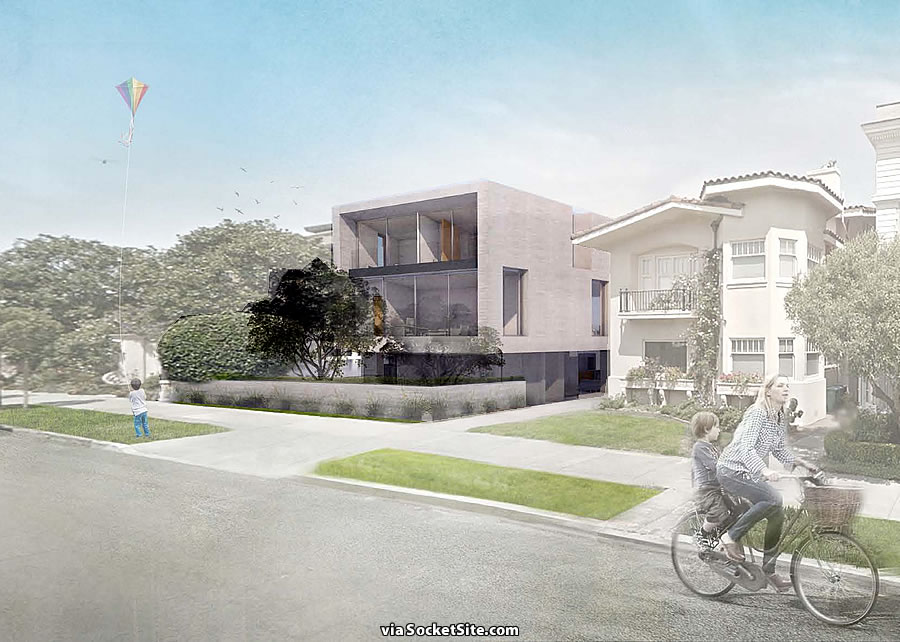Purchased as an oceanfront “fixer” for $11 million in April of 2015, plans to demolish the existing 4,600-square-foot home at 178 Sea Cliff Avenue are in the works. And as envisioned, a modern 10,400-square-foot mansion, which includes a 2,000-square-foot basement garage, will rise up to 30 feet in height upon the Sea Cliff site.
As designed by Butler Armsden Architects for the Danish co-founder of Bestseller Fashion Group China, the proposed six-bedroom home features walls of windows overlooking the ocean and Golden Gate Bridge and an infinity edge pool.
With the approved plans for a new modern home to rise across the street, a project which was also designed by Butler Armsden, having already rankled some neighbors, the even bigger plans for 178 Sea Cliff Avenue, which would take a few years to build and could concurrently impact the narrow street, is now raising the level of neighborhood concern to a new level.
And yes, there’s a roof deck as proposed but no penthouse. We’ll keep you posted and plugged-in.



Woof.
How is it that they can change the entire front of the house on this street?
Planning seems a bit selective on that front (no pun intended).
‘Wow’ is all i have to say. Dawning of a new era.
lot of kite flying going on…
But it’s a rainbow kite. I love that touch.
I see the guard dog is already in place.
I hope that pool is actually the start of an epic waterslide.
Nice scoop. Can you drive your SUV right into the pool?
I think there is a ledge where the bushes end, but if it is 4WD you should be able to.
There is, in fact, a significant step-up from the end of the down-sloping driveway to the rear deck.
On a related note, care to guess where the garage entrance is located? It’s in the renderings above.
Is it under the raised area between the driveway and the pool? It looks like there is a slope down.
You’re cold, but it does involve a slope.
Side of the house under the window? You can park your collector car in the ground-floor sitting area to show it off properly. Very LA.
Warmer. But as reported above, it’s a 2,000-square-foot basement garage.
In the second image, it looks like the driveway begins to slope down as you pass the second planted area… Does the garage start by ducking under the back patio?
Colder, at least in terms of the entrance. But the garage does extend under the rear patio.
Seems pretty obvious they are using an access hatch / lift to gain access to the under ground parking structure most likely using a turntable to help with ease of ingress/egress. Would be curious to see the detailed mechanics. Neighbors should be prepared for some major excavation well below normal grade here and commercial level of shoring and waterproofing.
The pool should wrap around for a more dramatic effect. Wonder why they didn’t do that. Or make the front edge a negative edge hot tub. 😉
And that’s a bingo! It’s a mechanical hatch in the front part of the driveway, adjacent to the first planter, which tilts down and leads to a passage under the remainder of the “drive,” with a turntable at its end and three parking spots on the western side of the underground garage.
The southern half of the basement level is outfitted with storage rooms, a laundry room, one and a half baths and two bedrooms, with a small patio, light well and egress ladder leading up to the garden in front.
Is there a mid-building entrance, which leads to a vehicle elevator inside the building that lowers the vehicles to a subterranean level and the 2,000 sf parking area?
Getting warmer.
The approximately person-height alcove-looking feature in the rear patio, next to the woman and the man and the grill: that looks like the entrance to a set of stairs. Perhaps they are stairs that descend and terminate in the previously-guessed subterranean garage?
I’m going with a freight elevator. A panel in the driveway drops down to the basement on a hydraulic lift. Expensive and inconvenient, but saves the space that would be consumed by a ramp.
[Editor’s Note: Close, but not quite. It is, in fact, a hidden ramp.]
Ha. Congrats Eddy!
The main reason I chimed in was to elicit a “that’s a bingo” from the editor and it is a nice consolation prize to see Eddy get the “bingo”.
kinda happy it’s a ramp: idk way outa my league sorta problem, but what if the car turnstile/elevator breaks down? one would think the repairs would be $$$. not like handyman fred could fit-it-in/fix straightaway! plus Michelangelo works aesthetic wonders with the Campidolio’s ramp, not that I’m suggesting a renaissance vibe with this one.
Ugly as all hell and will stand out like a severed toe in that neighborhood.
This is like the rental party house junk you see fronting mission beach in San Diego or around Santa Monica/Venice.
Hey I’ve had some great times in those places… in warm so cal.
Too bad the pool will never be used and people will rarely get good enough weather to enjoy an otherwise decent back deck.
But it’s modern so it must be good.
6,000 homeless people living under freeways in SF and then there is a bunch of stuff like this. That will no doubt take up hours and hours of City Planning staff and City Planning commission time when all the neighbors come in to testify or file appeals…. Our land use processes need to be completely redesigned if we as a City are ever to address the very real social issues that effect the vast majority of our City’s citizens….
“Our land use processes need to be completely redesigned if we as a City are ever to address the very real social issues that effect the vast majority of our City’s citizens….”
You actually believe that the “progressive” supervisors are concerned about the very real social issues that affect the vast majority of our City’s citizens?” Here in the Mission, Campos did not lift a finger for 90 luxury condo projects on his watch, but his nonprofit social justice poseurs sure got paid. Hillary Ronen threatens to approve 5000 new condo units in the Mission, the nonprofit social justice poseurs will continue to get paid. Throw crumbs at the nonprofits and the progressives will let you have the community.
There’s a lot of conflation in this comment. Pablito is saying the city’s time could be better spent on more important and impactful issues like homelessness and NOT on mediating arguments between neighbors about aesthetics—in which I fully agree. You, on the other hand, seem to be talking about the opposite, going on about people building ‘luxury condo projects’. The point is that both can happen at the same time if time and resources are spent on the issues that really matter.
This doesn’t make sense in Sea Cliff, or someone should go buy the two Metallica houses and do this. What about the swallows-to-Capistrano house at Lands End? If this gets built, that place was a steal. I doubt anyone else besides the Danish apparel magnate will accept a $20mm house there.
The built-in grill on that retaining wall with only a narrow ledge as a work area seems like a recipe for dropping cooking utensils and your dinner down the hillside…
Good point! Lawsuit? $$$$ type drops utensil over edge…..Neighbor wounded/traumatized……Reckless endangerment? And i’m not even a lawyer: ha! Trial of the century! Surprising it’s not a code violation….bbq pit on property line….Hmmmm
flame source on property line, definitely not up to fire code.
a shoe box with windows is hardly ‘fashionable’ LOL
Copy+Paste Architects are doing two homes across the street from one another that are nearly identical?
Severed toe?? Shoe box?? Brutal prison look?? How can you possibly discount the pool with slide into the ocean? That is a one of kind amusement feature worth almost as much as the $18 mil. price tag when this folly is completed, if the finish line is ever crossed.
What groundbreaking design. (yawn)
Needs more hardscaping
Each to their own, the existing house isn’t anything special but the proposed one is hideous from the street, a little better from the ocean side.
Perfectly nice project.
An $11M tear-down, ah the New Gilded Age indeed. I do not envy the immediate neighbours having to endure 2 years of major excavation and construction 10 feet away, this endless burrowing has become a huge issue in London these past few years.
is that a Danish bike Photoshopped into the picture? Nobody in its right mind would bike in SF on the wrong side of the road wearing clogs, no helmets, kid on the back and no electric motor. Probably fine in Denmark or Holland though.
I was going to strongly object to your statement, but then I took another look and it does indeed look like it could be photoshopped from a danish picture 🙂
I though I must have inadvertently clicked on the Newport Beach section of Socketsite. That sterile pool patio will be delightful, three days out of the year.
This aesthetic is coming to the bay area and people will pay for it here too.
So every time there is a breeze water from the pool will slosh into their neighbor’s yard? I’m sure that’ll go over well.
Well at least the rendering gets the weather correct with the gray fog and wind articulated by the kites. Anyone that can afford an $11 million tear-down can certainly afford to heat the pool year round.
I really like the openness of the glass walls facing the back views, but find the front not so inspiring.
Swim lap pool…in Sea Cliff? Gotta have a wet suit even if they heat it.
Thinking about the driveway, maybe an architect could chime in here at some point, but if you have an access hatch dropping you below grade; why the need to maintain the full “driveway” width and not extend the footprint to the east more? I’m sure there are some setback rules; but would seem you could come out a little bit and expand the home.
A longer driveway is an advantage. You don’t have to bother with the hassle of the hatch and turntable every time you go somewhere and instead can leave the car overnight in the driveway. I’ll bet that’s what occurs in practice. The underground garage is then long term storage for cars that aren’t driven daily.
UPDATE: Neighbors Challenge Plans for “Incompatible” Sea Cliff Mansion