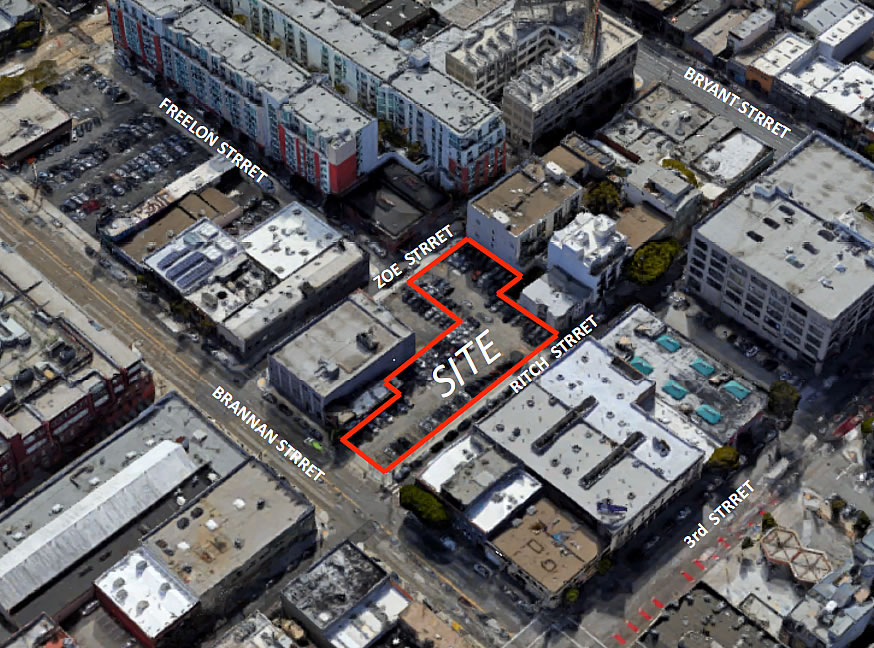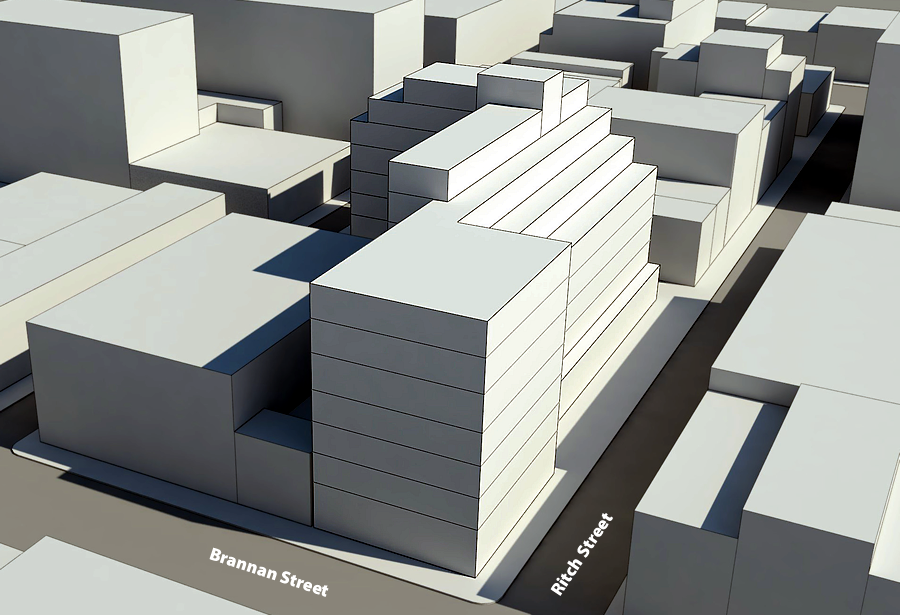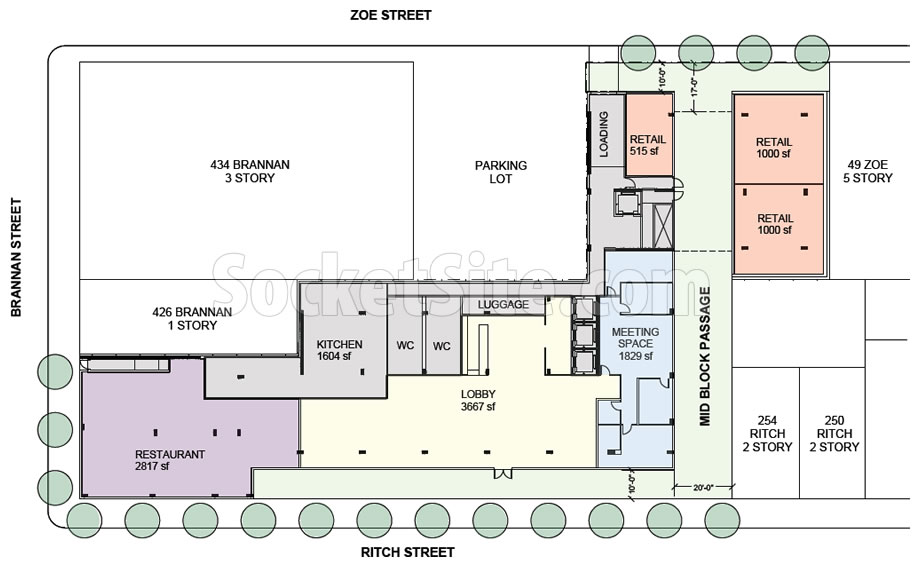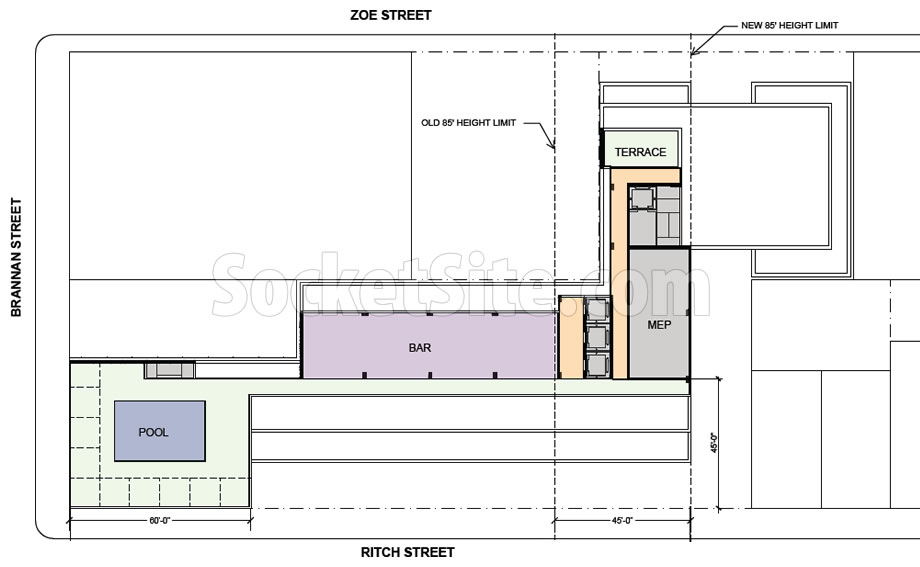Plans for a 239-room Ennismore hotel to rise up to 8 stories in height across the irregularly shaped, 64-space Central SoMa parking lot parcel at 424 Brannan Street have been massed by Handel Architects and submitted to the City for review.
As proposed, the hotel’s lobby would front Ritch Street with a ground-floor restaurant at the corner of Brannan and a mid-block pedestrian passage between Ritch and Zoe Street with 2,500 square feet of retail space at its end and no garage.
And as envisioned, the hotel would be topped with an outdoor pool, terrace(s) and bar.
We’ll keep you posted and plugged-in as the plans progress.




yes please, more rooftop amenities especially as our climate warms.
(Your first image has the word ‘street’ misspelled multiple times…)
[Editor’s Note: Bad typos happen to good people (such as the project’s architects who labeled the first image above).]
Strrets of San Francisco
‘strret’ is what you do to a pot full of stuff. I guess that is what is going to happen here.
So why doesn’t the editor just not use the image? Rather than highlighting a mistake?
Does it REALLY matter? Just move on.
Great site for a hotel, but if this is depending on a Central SoMa Plan rezoning, it might be waiting a while. Support for that plan is rapidly eroding as people realize it has a 6:1 jobs to housing ratio, which will worsen already high rents.
maybe they should rezone western SOMA to 10-12 floors and have 2:1 housing to jobs there to counterbalance
Or have a 2:1 housing to jobs balance in Central SOMA and quit pushing problems onto the next neighborhood….
The 424 Brannan Street site is currently only zoned for development up to 65 feet in height and the project as proposed would require the adoption of San Francisco’s Central SoMa Plan to reach the full 8 stories/85 feet as massed above.
I also hate the mid-rise, table-topping plan around 4th and Townsend. Yay…another block of cubic 200 ft mid-rises to drape the skyline from anything interesting.
Not sure what you mean, the current plan that is being pushed zones the hd buttercup corner of 4th and Townsend to 400ft towers and 160ft pedestals.
The Central SOMA plan is in trouble and planning is going to have to make big changes. Reduce the jobs/housing balance to no more than 2:1. Reduce the height on the few “supersized” parcels which are basically giveaways to favored developers/owners. 30 story towers are not appropriate in this area. If planning refuses to listen to and work with the community there are alternative plans in the works.
i agree, 40-50 story towers would be much better in central soma and 10-120 in western soma
No. I’m saying basically keep the same height limits. Go to 15 stories at a few spots. If the jobs/housing balance is reduced to 2:1, thousands of units can be added under existing height limits. Something scalable and pedestrian friendly can be created. The plan has to be shelved and started from scratch with only limited height increases and nothing much more than 15 stories. Alternative plans along these lines are bubbling out there.
I have to disagree. There’s no better place to increase the density and thus affordability of housing. Reduce the ratio to 2:1 and remove all height limits, there is no need for height limits other than to make it look like planning is doing something.
Yes – lawsuits, hand wringing, etc. Perfect!
Dave: Given that all of your examples of exemplary residential neighborhoods are effectively suburban in character (c.f., the glories of single family living in Portland), your constant promotion of more dense urban infill seems incoherent.
Project has Strret Cred….
Odd ground floor plan – no way to get from the lobby / elevator area to the mid-block passage and retail areas, without going outside. (And a surprisingly large lobby, but then elevators shoe-horned into an awkward area by the counter – also weird.)
You’re right the lack of passage to retail is very awkward. The elevators are very intentional though – have you been in a SoMa alley as the bars let out? Two words: Access Control.
Poor 426 Brannan looks so lost in this massing. Wouldn’t a better option be to acquire the building and incorporate it into the hotel?
That’s the Brickhouse. It looks like the owners of the restaurant are trying to buy the building.
Hope it is not a reflection of the quality of the architecture as well…
UPDATE: Hotel Plans Scrapped, Office Building(s) Now on the Boards