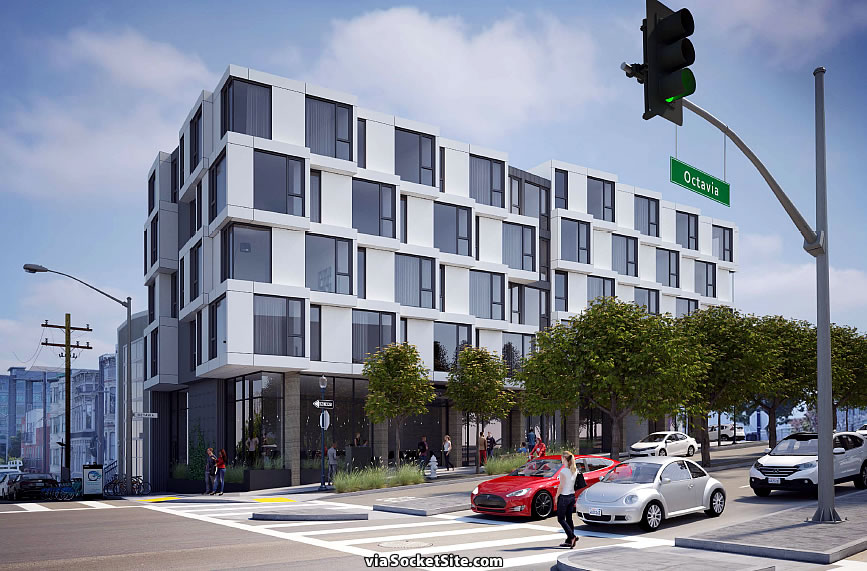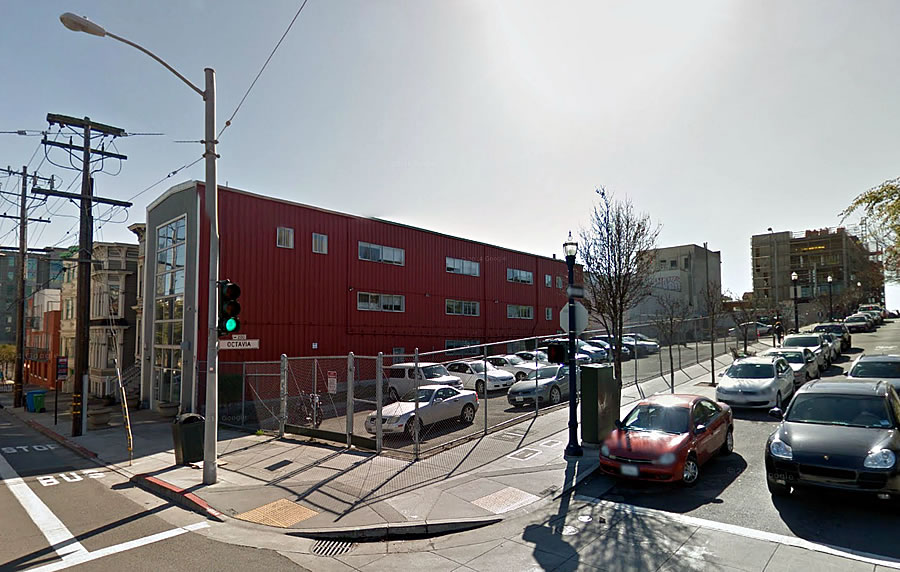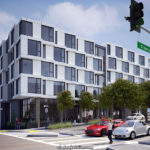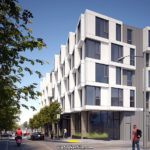A neighbor’s challenge of the proposed five-story building to rise on the slender Hayes Valley parcel known as Central Freeway Parcel T (a.k.a. 188 Octavia Boulevard, between Page and Rose) is slated to be heard by San Francisco’s Planning Commission on Thursday afternoon.
In addition to 27 residential units ranging in size from 395-square-foot studios to 962-square-foot two-bedrooms, the proposed development, for which the building permits have been requested and the necessary variances for which have been approved, includes 3,000 square feet of retail/restaurant space which was originally positioned and designed as a beer hall.
San Francisco’s Planning Department is recommending that the challenged 188 Octavia Boulevard project be approved as proposed by DM Development and newly rendered by Edmonds + Lee Architects above (versus back in 2014).




Let me get this straight: they’ve “refined” the design to look like every other housing project flying up on/around upper Market and the Mission? There was something fun about the angled facade, but I guess terracing the windows is a step in the right re-design direction?
Why is it taking so long to build out these parcels along Octavia? It has been years and only the one at the corner of Market has been built. Pathetic that it will have taken the city over 20 years to get the boulevard finished.
Part of the delay has to do with the evolution of Parcels R&S. Build, Inc. purchased them with the initial intent of developing them as market-rate housing. However, it is also developing One Oak, and made the determination to discharge its BMR obligation for that project by converting the proposals for R&S (“The Karl & Neopolitan”) to BMR. But, it will not do so itself opting instead to donate the land along with a cash contribution to the Mayor’s Office of Development which is to name a developer.
I suspect the delay in proceeding with the Octavia properties has to do with the obligations of Build not actually becoming executory until it has obtained its full entitlements with respect to One Oak. That appears relatively imminent from recent reports.
Also, some of those parcels require construction to be prevailing wage (such as T) others do not (such as what became 8 Octavia). When condo prices are flattening, BMR %’s are being increased, and you tack on a PW requirement, it’s harder and harder for projects to “pencil out.”
What an original design!
I definitely think that the first design (at least aesthetically) was better in terms of feeling unique as well as appropriate. I imagine some cost related changes that may have occurred over the last 3-4 years forced the revision to the design?