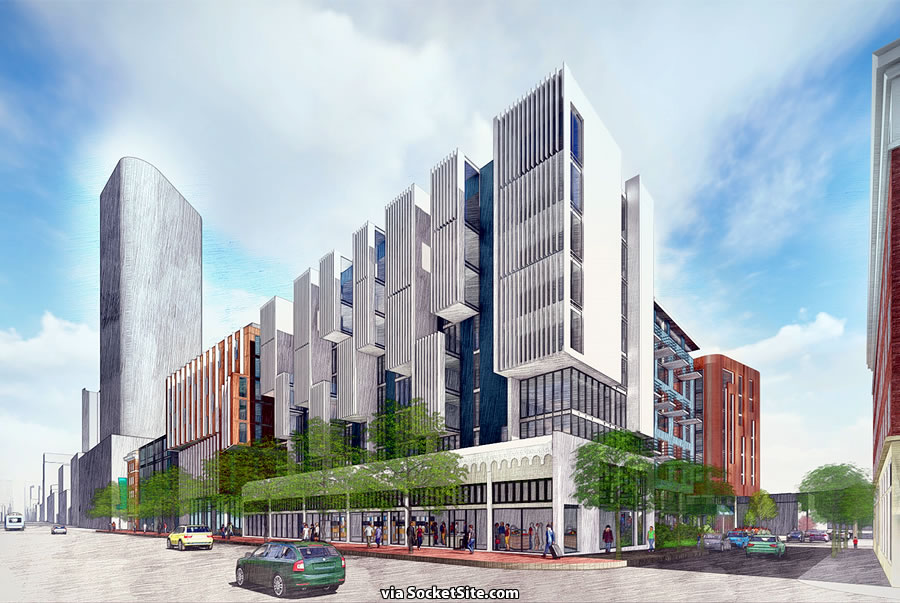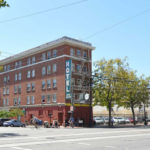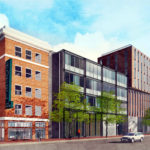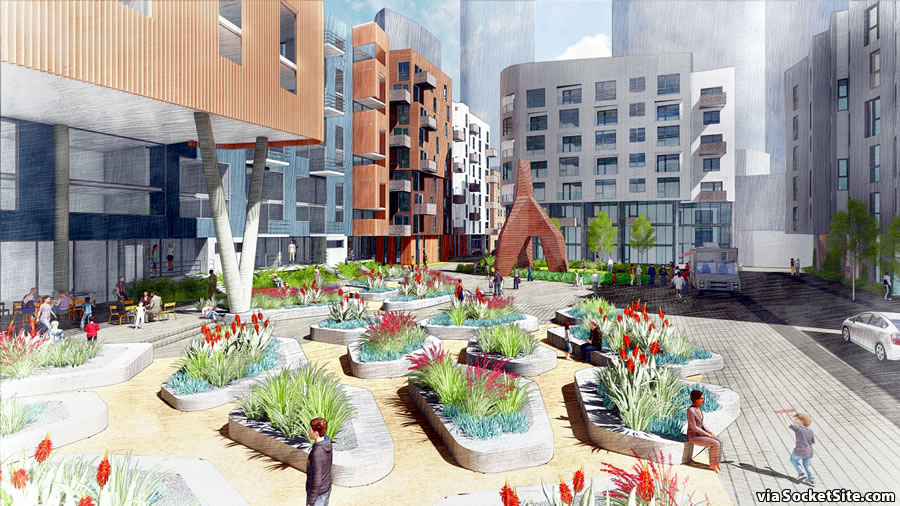The Draft Environmental Impact Report (DEIR) for the proposed 584-unit development to rise up to ten stories in height across the Market Street parcels upon which the Civic Center Hotel (1601 Market), Local 38 Plumbers and Pipefitters Union Hall (1621 Market), and two-story Lesser Brothers Building (1629‐1637 Market) currently sit has just been released.
In addition to 584 units of housing (of which 107 would be below-market-rate, supportive efficiency units), the 1629 Market Street (a.k.a. Brady Block) project includes 13,000 square feet of new restaurant and retail space; a new 27,000 square foot hall and office space for the union; an underground garage for 316 cars; and over 23,000 square feet of privately-owned, publicly-accessible open space (POPOS), including an 18,000-square-foot “Brady Park” at the corner of Brady and Colton.
While the 422-page DEIR identifies a number of potentially significant impacts with respect to cultural resources, primarily the majority demolition of the Lesser Brothers Building (which is considered a historical resource) along with potential transportation and circulation impacts, it also identifies proposed mitigation measures to match (including an on-site interpretive display of the resources to be lost).
The public hearing to review the adequacy and accuracy of the DEIR has been scheduled for June 15, 2017, after which comments will be collected, responses will be written, and San Francisco’s Planning Commission will then decided whether or not to finalize the EIR and approve the development as proposed.
And if approved, the project would be constructed in two phases, with a total of five new structures rising behind the existing Civic Center Hotel structure and Lesser Brothers Building’s facade and the project team hoping to break ground for the first phase of the project in March of next year.




RIP Psycho City
Design looks disjointed, like 6 people said “here’s my portion” and they just smashed them all together.
Build all you want, but the homeless problem and aggressive panhandling will not change in Mid Market.
And yet if it had a more “unified” appearance someone would complain about it being too monolithic and out of scale.
Exactly my thought as well. The variation of massing and materials is a nice reprieve from the monolithic boxes that have dominated SOMA, China Basin and Mission Bay over the last ~10 years.
I’m not disagreeing. My point is that in THIS case it just doesn’t work.
And WHY doesn’t it work?
Read my original comment. And you, being our resident design expert, please elaborate on WHY it does work.
The homeless problem and aggressive pandhandling has already significantly changed in Mid-Market. New developments bring new lighting, new security guards, and new foot traffic that doesn’t want to deal with panhandling. All of these will push the homeless elsewhere. There’s already been a bunch of anecdotal evidence that places like Lower Haight are getting more as Market St folks are displaced due to construction and new buildings.
The Castro has gotten much worse in the last year.
As with all mock ups I expect the actual building to be value engineered to the nth degree. See mess on 8th and market.
8th/Market development is a travesty. And to your point, this will get value engineered.
The rendering/design definitely looks slightly amateur as a whole. Unfortunately, that’s what we get when the public has overwhelming opinions of how and where things get built, developers work to squeeze profit out in whatever way they can and the city forces awkward design guidelines on architects.
Hopefully, someday, architecture in San Francisco won’t have to battle or dress itself up as Modernist OR Victorian-inspired and can just be good.
Hope Planning tells them to reduce the parking — too much, considering this area is literally called “The Hub” after all the transit service it has. Visually, I like it. Nice variation.
Is this project adjacent to the Civic Center Hotel? If so, one would hope there would be some integration into the streetscape. Continue brick facade and step up height along the block. Does one building echo 8 Octavia, the Saitowitz building? I have always wondered what it’s like to live in that building and look out through the louvers.
And, yes, I dread the final value-engineered result.
No. As reported and linked in our first sentence above, this project includes the Civic Center Hotel (which will be gutted and remodeled into market-rate housing and 4,000 square feet of ground-floor retail/restaurant space).
Thanks. But my point was how the new construction would be visually integrated with the existing structure.
The photo shows lots of bikes (running the red light).
The rendition shows lots of cars (on Brady, no less!) – and no bikes or streetcars.
Anything is better then the mess there now.
UPDATE: Transformative Market Street Project Slated for Approval
Residents have been TORTURED by the illegal decibel levels of construction during COVID for an entire unrecoverable year already due to the total corruption of this project. The architectural renderings are total fantasy and do not reflect the genuine landscape. I’ve lived here for 17 years and have been taken advantage of on a scale that I never could have imagined.