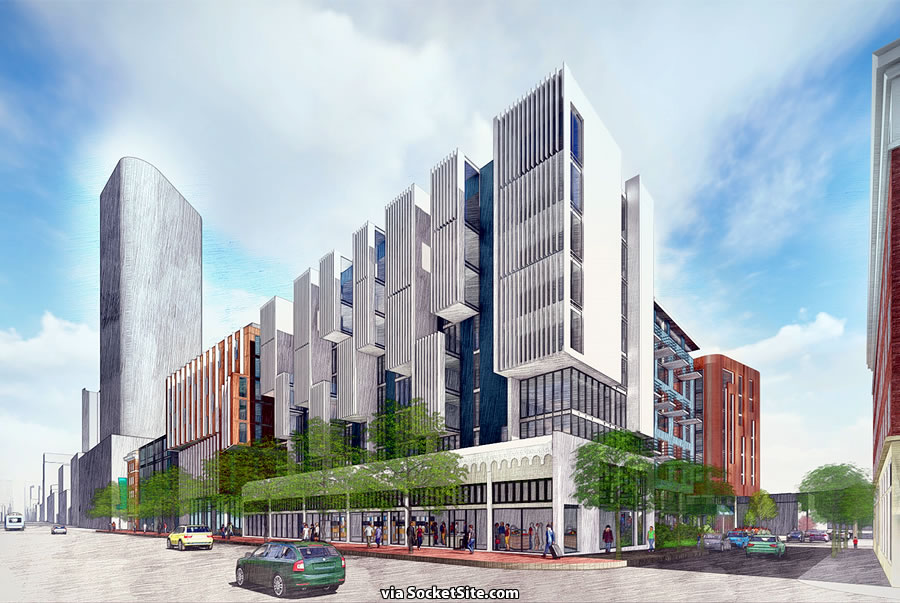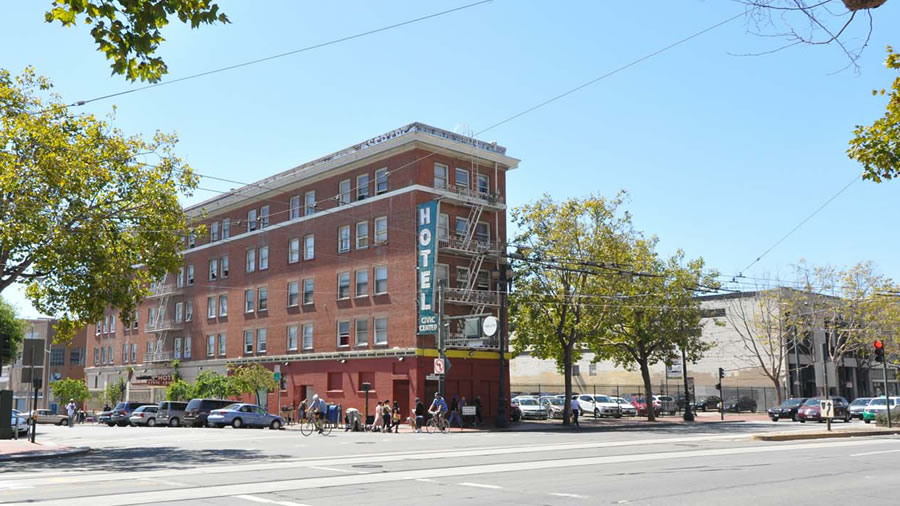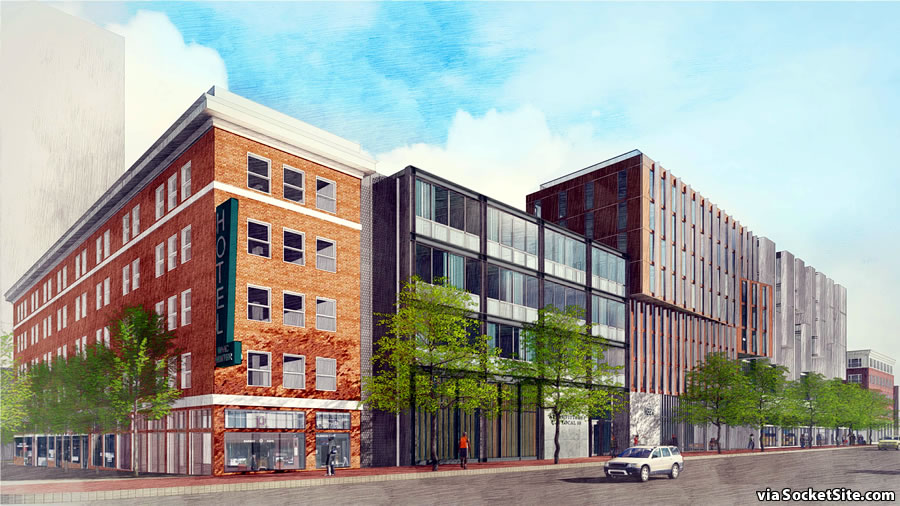With the preparation of the required Environmental Impact Report (EIR) for the proposed 584-unit development to rise up to ten stories in height across the Market Street parcels upon which the Civic Center Hotel (1601 Market), Local 38 Plumbers and Pipefitters Union Hall (1621 Market), and two-story retail building at 1629‐1637 Market Street currently sit about to get underway, we now have the projected timing for the project to share.
As designed by David Baker Architects and Kennerly Architecture, the 1629 Market Street (a.k.a. Brady Block) project would be constructed in two phases and preserve the existing facades of the Civic Center Hotel and retail building fronting Market, behind which a total of six new structures would rise.
In addition to the 584 units of housing, of which 107 would be below-market-rate, supportive efficiency units, the project includes 13,000 square feet of restaurant and retail space, a new 27,000 square foot hall and office space for the Union, an underground garage for 316 cars, and over 23,000 square feet of publicly accessible open space, including the 18,000-square-foot “Brady Park,” at the corner of Brady and Colton.
If approved as proposed and the market holds, the project team is currently hoping to break ground for the first phase of the project in March of 2018.
Phase 1, which would take around 21 months to complete, includes the construction of the Colton Street Affordable Housing building (53 Colton), the new UA Local 38 building and Building D, all of which would be located on existing surface parking lots, along with Building A and its underground garage. The Phase 1 buildings could be ready for occupancy as early as January 2020.
Phase 2 of the project, which includes the construction of Building B and the rehabilitation of the Civic Center Hotel (C) into a mixed-use building, with 65 apartments over 4,000 square feet of retail/restaurant space, would commence upon the completion of Phase 1 and would require 23 months to complete.
We’ll keep you posted and plugged-in.




RIP Psycho City
yeah…though really, it’s already been dead for a long time
Interesting qualification – if “the market holds”. Timing on this for breaking ground may not be the most fortuitous in terms of market conditions..
So many potential new projects lately. Hopefully building boom continues!
Can someone who knows what they are talking about explain in what terms a project like this gets financing? How much should the condo prices go down approximately for a project like this to become unfeasible? I hear so much about how the cycle is ending, but maybe this time around things are going to last longer?
So far this year it seems new projects are significantly down from last year. There were about 6 major new projects/month last year. This project is a carryover from last year and not new.
Wait until Central SoMa is approved. We still have tons of units of housing, hotel rooms, office space coming from the Transbay parcels that haven’t even broken ground yet.
the louvers are horrible. 8 octavia is the ugliest building in SF, and the 2nd view looks too much like that monstrosity
I agree. The louvers have got to go. Do residents even like having vertical louvers outside their windows? It definitely looks terrible on 8 Octavia and on these renderings.
Can anyone who has been inside describe what it’s like? Is it like living in a jail cell and looking out through bars?
This building will be impossible to keep clean and maintain. There is no way this rendering will survive.
Ideally the space for 6 separate stores would be preserved in addition to the building facade itself.
That’s the sh*t that kills me the most with preservation + integration on projects like this. The original facades (often nicely redone) were designed for a certain scale and use, then the architect (or developer) comes it and turns a series of smaller storefronts into one ginormous space that ends up being impossible to lease out.
That is one sexy building.
Southern California 70’s architecture at its worst! The designer must have admired old bank buildings built while Nixon was President on Van Nuys and Ventura Boulevards.
This is so desperately needed here, where I live everyday. I love DB architect’s work too. Right now my hood is like the set of “Walking Dead,” so disrespected and neglected. I hope this and 12 more like it get fast tracked so the city can get healthier. My only concern is the park–it has to be designed so that there are natural stewards/neighbors eyes on it or it will end up like McCoppin Square nearby–one of the biggest disasters of recent history in SF.
“Publicly accessible open space.” Ruh Roh. Let’s just come out and say it…homeless camp and drug hang out.
It only stays that way when there’s not much foot traffic. Having more people call that area home will greatly improve it, and the park is part of making it livable.
disagree. many places with foot traffic with a park are covered with homeless. This city should stop building any new greenery until they do something about the homeless situation. Foot traffic will help with sidewalk homeless but not with park homeless IMHO. I think we need to move to private parks with private security that wont let these public health nightmares happen.
moto mayhem, what you’re proposing in the last sentence is what’s called a privately owned public open space (POPOS) and evidently we have them here in S.F.; check out the pictures on the wikipedia page even though the most (in)famous example of one is Zuccotti Park in Lower Manhattan.
I really feel like this city needs some more arches. At a minimum, integrate some beziers into these designs.
Bezier. Impressive and infrequently used word. Like it.
Good but again, building “B” should be 15-20 stories to add variety, fit better with the Market/Van Ness towers and house the most people on a key transit-adjacent site. While it may make sense to keep the other buildings mid-rise to ensure light to the park, that’s not a concern with “B” directly north.
The first paragraph of this story is the most convoluted mess I’ve read in a long time. Doesn’t Socketsite have any copy editors?
Does anyone have a sense for whether the price/sqft for historic housing stock (i.e., remodeled Victorians and Edwardians) will exceed that of new construction at some point in the future?
There is a definite, if not shrinking supply of historic housing stock. I have always assumed that buyers may be grouped by those who prefer historic homes vs. those prefer newer homes.
It would be awesome if homes with modern HVAC, double-pane windows, elevator access etc became affordable. I live in a historic Edwardian and if I could move to a modern building in the same neighborhood at the same price point, I would in a heartbeat.
Can you elaborate on why you believe historic housing stock is shrinking? It’s almost impossible to tear down older multifamily buildings thanks to demolition controls won by tenant rights groups, and it seems rare in the case of SFHs too.
UPDATE: The Impact of a Transformative Market Street Project and New Park