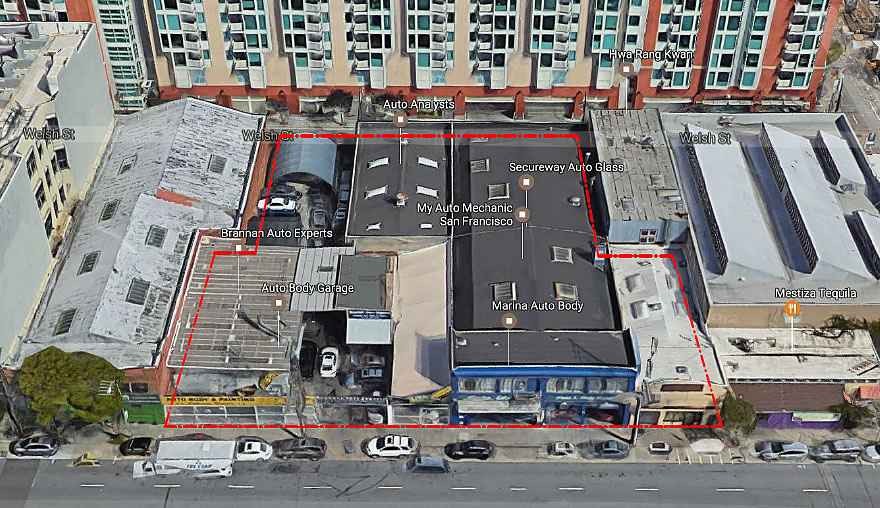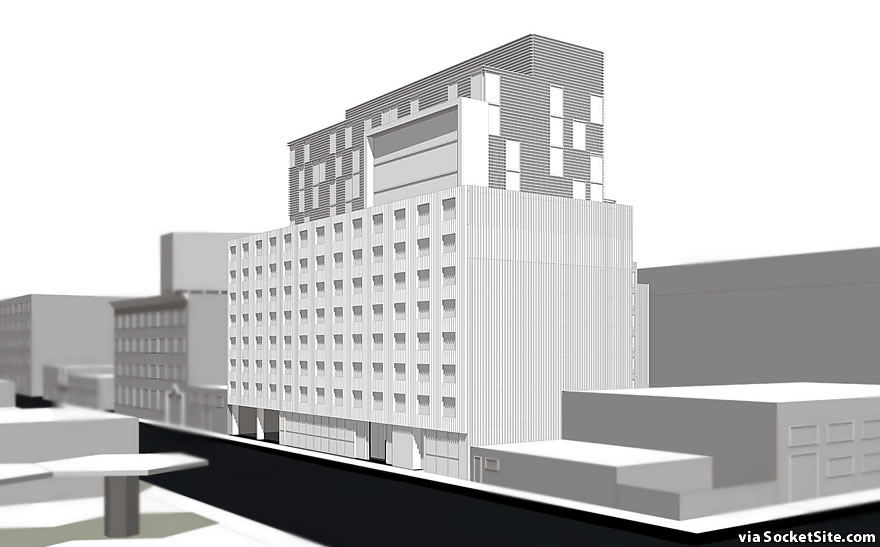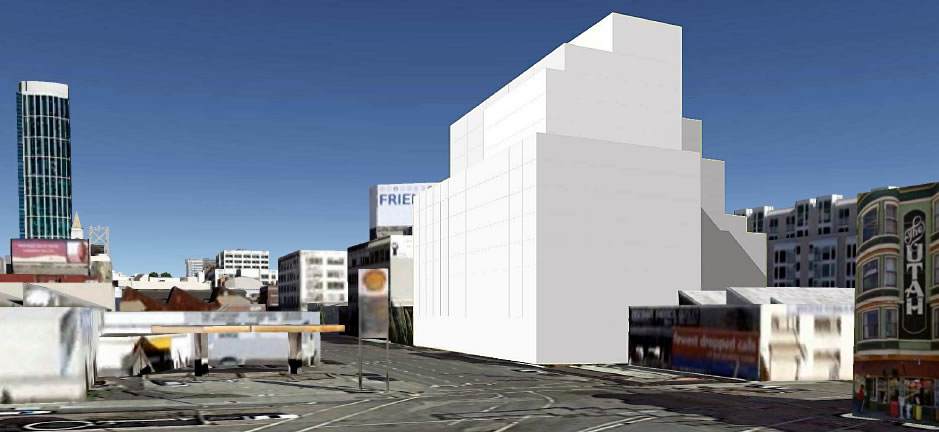The big plans for either 112 condos or 190,000 square feet of office space to rise up to 11 stories in height upon the auto shop parcels at 565-589 Bryant Street have been scrapped.
Instead, even bigger plans for a 300-room hotel to rise up to 12 stories upon the Central SoMa parcels are in the works, with a 120-car garage, restaurant and 1,600 square feet of retail space fronting Bryant.
Residents, or potential buyers, of north-facing condos at The Palms should take special note of the proposed hotel’s relative mass which is being sculpted by HKS for R.D. Olson Development:
While the site is currently only zoned for development up to 65 feet in height, the pending Central SoMa Plan would raise the height limit for the south side of Bryant Street to allow for development up to 130 feet, but a merger of the parcels for the hotel project as proposed would need special approval.
And yes, the corner parcels on either side of Bryant are slated to be up-zoned for 130 feet in height as well.



There will be a strong market for hotels now that the short term rental market in SF has it’s days numbered. Good location near a new subway, train station, and stumbling distance to the convention center.
Wonder if they were waiting for that judgement to make the call as to whether to proceed.
Wow, how bulky you are.
We can’t even have new buildings that don’t look like they have had an addition hastily plopped down on top of them? This thing has no style to it whatsoever.
This is an example of what is wrong with the Central SOMA plan. Basically the drill looks like it will be build every parcel to the lot line, completely build the buildable envelope and design guidelines? Who needs guidelines.
As it is this plan will transform Central SOMA streets into traffic and pedestrian nightmares but another negative is that aesthetically the Central SOMA will be ruined. Block after block of 8 story boxes crowded together. A modern day version of the Sunset.
This type of building should not be permitted and it would not if the buildable lot envelopes were restricted to just a portion of the lot. “Forcing” open spaces and plazas and a break from the 8 story wall which will engulf virtually every Central SOMA block. Of course planning and developers should not have to be forced to build aesthetically pleasing buildings and neighborhoods but, sadly, in SF they don’t seem to be willing to do that on their own.
Look at the Palms across from this site as shown in the photo – a sterile, oppressive rectangular block. That is the future of Central SOMA under the current zoning plans.
How will this “ruin” the aesthetics of central SOMA? It’s replacing a bunch of autobody shops. Are autobody shops attractive now?
Thank you. It’s only too bad that the parcel at 555 Bryant (Presto Auto Body) is not a part of the assemblage for this project.
Compared to this, they are very attractive.
The Central SOMA plan does require a setback, but if I remember correctly it’s at 120 ft. Which would be why it’s a little bit less than a big box.
[Editor’s Note: The setback is at 85 feet.]
Exactly – the 85 foot setback results in an 8 story wall at street level. Imagine block after block hemmed in by these walls with quasi permanent gridlock on the streets.
It’s not about creating the “Park Blocks” here, it’s about creating a pedestrian friendly experience at street level. Small open spaces, a fountain here an piece of art there, strips of green. A street level experience which is engaging and creates a sense of place and neighborhood. Not a copy of The Pearl, but something equally as people friendly.
I agree that that creating a little space between buildings and their neighboring buildings, streets etc. creates a more palatable experience for pedestrians and inhabitants. My personal preference would be the same square footage on a smaller footprint – i.e. higher buildings that have space between them. I realize that this is a costlier way to build, but the zoning could require that style of building.
This location is Bryant at 4th nearly facing a 4-lane wide fwy off-ramp, fronting a 5-lane wide heavily traveled one-way street and near a soon to be surface train, where the sidewalk is only ~9 feet wide and backing onto a narrow alley-like street. Making it “pedestrian friendly” isn’t possible through zoning. It would require major change to the street conditions.
This particular block of Bryant (between 3rd and 4th) is split by two narrow streets, which break up the space. Some distant day away, Bryant and Harrison could give back a traffic lane and/or one side of parking to allow for wider sidewalks, but until then this isn’t going to be very pedestrian friendly. If you want to try even less friendly, then walk the other (northwest) side of Bryant almost everywhere in SoMa except in front of the Hall of Injustice.
seriously, these cretins are just mapping clouds.
Not sure why PS has to resort to name calling and why SS allows this – plenty busy cutting out comments at other times.
Agree. Without major streetscape changes, Bryant is basically a highway.
“results in an 8 story wall at street level. Imagine block after block hemmed in by these walls…”
You mean, like all of central Paris – beautiful, dense, vibrant central Paris, consistently built out to a 6- to 8-story height across all the (popular) right bank arrondisements?
SJ: And many other cities around the world; I’m still not a fan, but admit that it is a common occurrence.
Jake: I believe that Dave was referring to Central SOMA in general, so even though you have a good point on this parcel the zoning strategy is for a much larger area
Anon123, the Central SoMa Plan includes changes to make it more pedestrian and bike friendly (pdf at namelink). Among the main changes are reducing curb cuts, widening sidewalks, and adding signaled crosswalks to the middle of most of the long blocks.
Nearest to this parcel, Zoe/Bryant and Welsh/4th are planned for new lights and crosswalks. This parcel has many curb cuts which should mostly go away with this development. Also, these body shops routinely use the first traffic lane to park cars waiting for service. Most of Bryant and Harrison are unlikely to get wider sidewalks unless they remove parking because of the need to move high traffic volumes. SoMa streets can’t all be pastoral bikeways.
I do sympathize with the concern about oppressive blocks and would point to the beast recently completed at 8th/Harrison. All that undeveloped (former parking lot) land, and only a tiny portion left for the commons/park.
As long as they don’t block the light plane to the Mestiza patio on the corner with tacos good enough to make a grown man cry, I’m cool with this.
No blue-green glass, darn I thought it was a trend…..
Hotel designer beware, the boxed windows look a tad like an incarceration facility….
I’m constantly stuck between being in favor bulky massing like this (in SOMA) and wanting to see architects break up the massing into narrower elements. There’s a lot of great, full block span developments like this popping up in Denmark and throughout northern Europe that work really nicely, but then again, the architecture is much more elegant and functionally minded. There’s no doubt that if there’s one place in SF that this works, it’s in the post-industrial / warehouse areas like this.
UPDATE: Even Bigger Plans for This Assembled Central SoMa Site