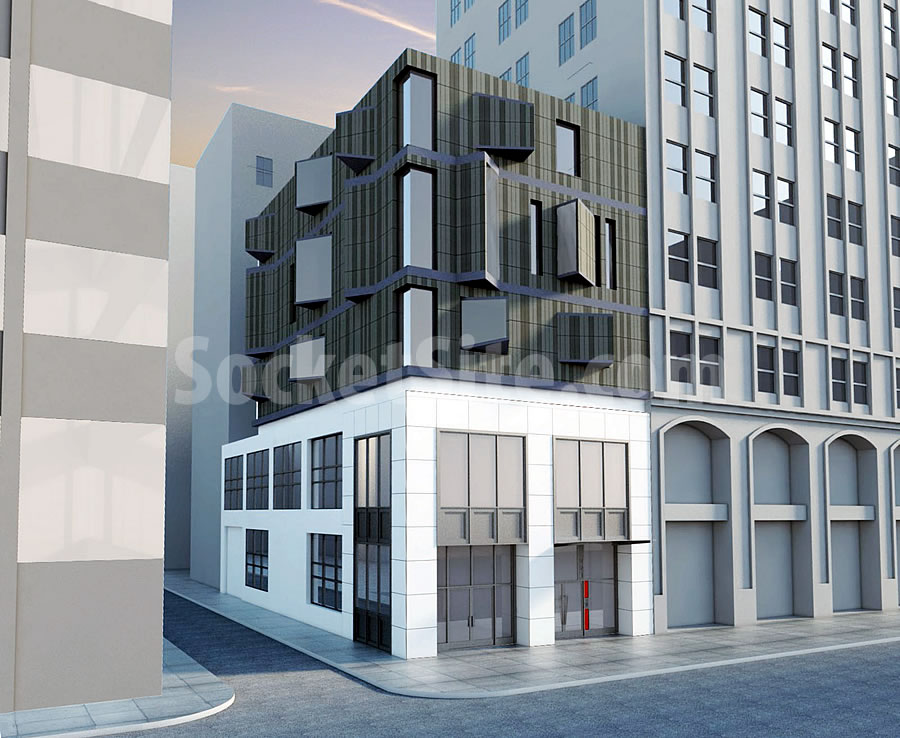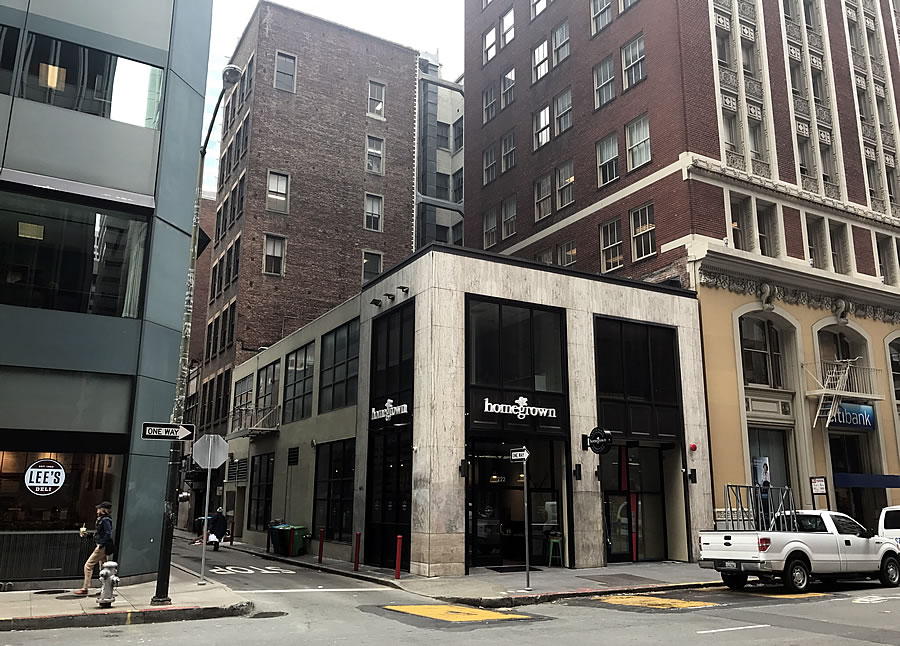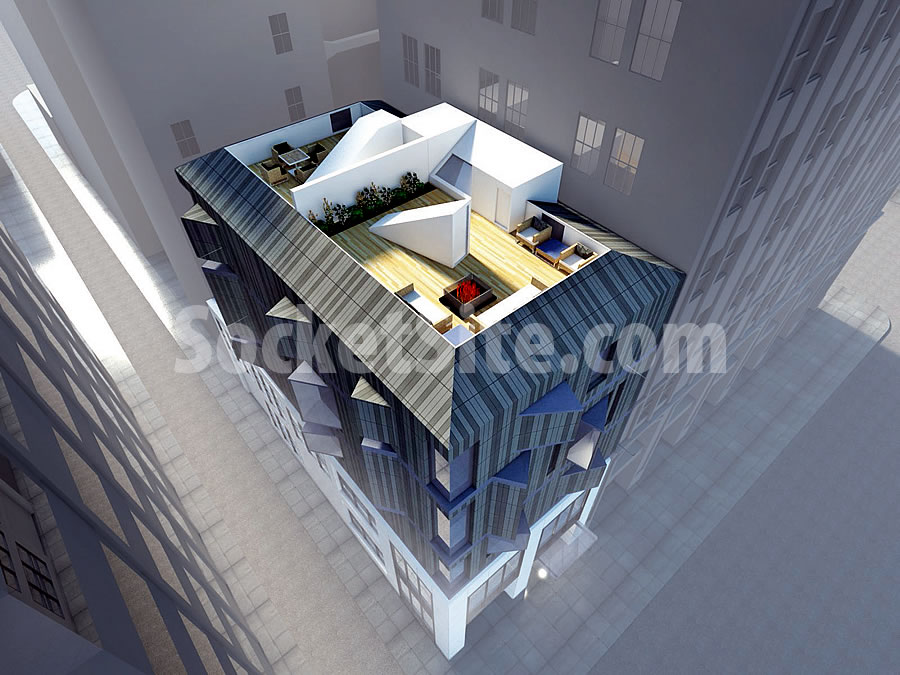With the ground floor space of the little two-story office building at 220 Battery Street, which was to become a 7-Eleven, having been renovated and re-opened as Homegrown Sustainable Sandwiches, the plans for a modern three-story addition, with two urban townhomes, to rise atop the existing Financial District structure are moving forward.
As designed by Winder Gibson Architects, the two proposed units would measure roughly 2,500 square feet apiece, not including their private roof decks, and will rise to a height of 75 feet.
In the works since late 2015, as we first reported at the time, the formal application for the addition has now been filed with Planning and the building permits for the project have been requested.
And yes, the corner 2,670-square-foot site is zoned for development up to 350-feet in height.



An example where building a modern structure on top of an existing one works- due in large part to the fact that the new structure has no setback.
Does this mean the end of Homegrown? Not that I’d miss it much. I had a sandwich, chips and a water there and it cost $20. But, it was pretty good.
Wow, if this goes through, at least 22 lot line windows on the adjoining buildings will be bricked-in. How does planning look on that, and generally what are the rights of those owners?
I am pretty sure that lot line windows are not protected at all.
260 California St (the Citibank building next door) is a registered landmark from 1908. Not sure that makes a difference. Incidentally, this little building dates to 1913, only 5 years later.
God those contemporary bay windows are horrendous. How one designs that and thinks “Yeah, this looks fantastic!” is truly astonishing.
I like the windows and they bring in much needed light into the hemmed-in site. Speaking of hemmed in, the roof decks could be gloomy with taller buildings surrounding and looking down on the outdoor space.
I’m not a fan of these Breuer-style windows but in such a tight space, they might actually “grab” more morning & evening light from the north-facing exposure.
I assume that with the site FAR limits, there is no way it could ever be built to 350′
The lot looks way to small for anything approaching that height, building services themselves would take up most of the available space.
[Editor’s Note: So, You Think This Site Is Simply Too Small for a Tower? (as we linked above)]
What a waste of prime downtown real estate…
Pigeon perches. What do architects not get about pigeons in this city?
Totally in favor of this lot improvement, however those roof decks will never see more than 15 minutes of sunlight a day…
agreed – and that alley is among the most odiferous in the city, thanks to the leaking dumpsters from McD’s and other restaurants – these rooftop spaces will be nothing more than sooty, dusty platforms to collect flying paper and bird detritus.
You have to think positively. Maybe the ultimate buyer(s) will actually want to utilize the roof deck, start filing nuisance complaints against the restaurants once they start feeling/smelling the impact on their investment, and therefore the leaking dumpsters will get cleaned up and start being secured so the flying paper and garbage odor problem actually get resolved.
We cannot keep losing our 7-11’s in this city. Where will one buy nachos? Stop the boutique on Battery!
Prediction: the roof deck will be used chiefly by people climbing out the 5th-floor windows of the adjacent building.
The main purpose of the roof deck is to increase the sale price of the unit. Actual use by the residents is immaterial.
UPDATE: Urban Townhome Addition Redesigned