As we first reported last month (and have been following from its start):
Purchased as a dilapidated four-unit building which had been completely stripped of its architectural integrity for $975,000 back in 2012, the complete transformation of the historic Alamo Square home at 1164 Fulton Street has been completed, as plugged-in people knew to expect.
Behind the home’s new façade, which was restored based on historic photographs taken in the 1920’s, a high-end contemporary interior by Jensen Architects is now hidden in plain sight.
While the clean living room overlooks Alamo Square Park, the rear of the home now offers panoramic views of the city, especially from the new pentroom and roof deck.
And with four bedrooms, four and one half baths, two parking spaces and approximately 4,640 square feet of rebuilt space, 1164 Fulton Street is now back on the market, but not yet listed nor official inventory, for $7.3 million.
And yesterday, the sale of 1164 Fulton Street closed escrow with a $7.35 million contract price.
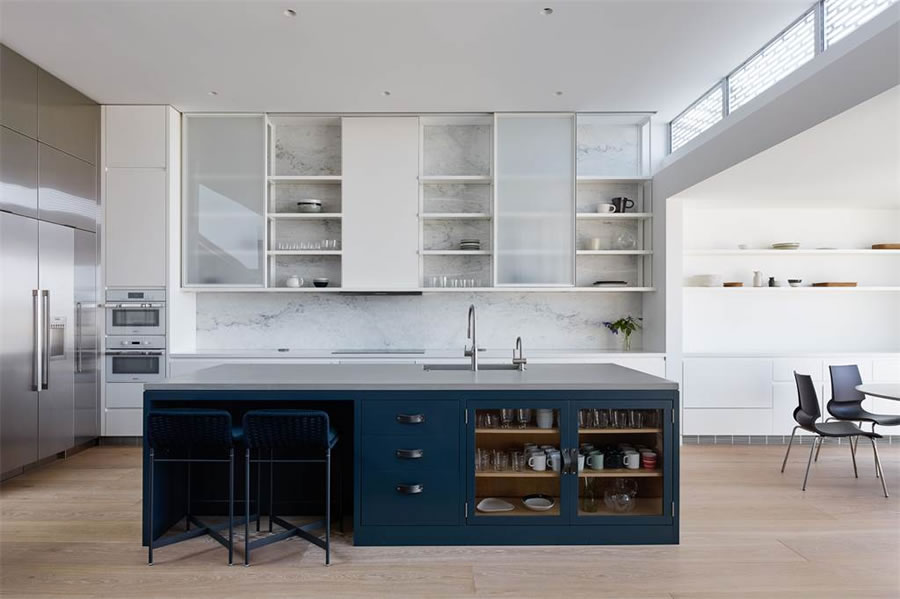
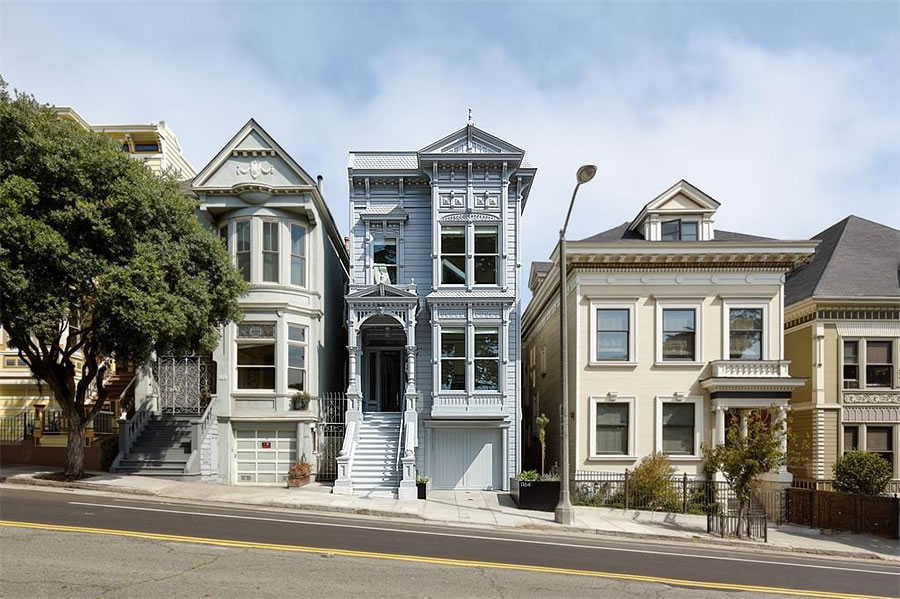
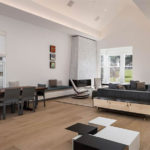
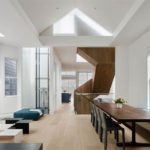
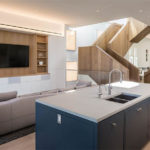
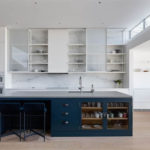
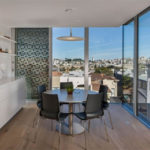
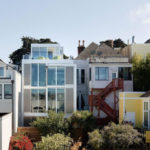
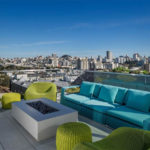
so they went from 4 units to 1 sfh? i wonder how planning let that one through.
Probably with the argument that it was at one time a SFH and was illegally or unpermitted subdivide into four units way back when.
No. The house is constructed as two units, not 1. The ground floor is the second smaller unit. It has a separate entrance down the breezeway and its own kitchen and full bath.
Ok. But, do these monsters every rent out that space? If I were a betting man, I would say no. It’s a cheap way to comply with the law and then keep the door open between them.
Monsters? Hyperbole?
Does it matter? There is no law that says you have to rent units in your housing stock. But give the Federal Republic of San Francisco time…
Wow, frontside exterior is really amazing. Based on the pics of how horrible it looked in 2012, quite an amazing turnaround. Interior and backside leave much to be desired.
Totally disagree. The interior is calm and beautiful. All the detail had been stripped, so trying to recreate Victorian bric-a-brac would not be a great solution.
Agree with Brian. If anything, the front facade is a little bit ridiculous, since it has absolutely nothing to do with the house itself.
The home had its Historic interior but the sellers ripped it all out. I find that disgusting. Buy a warehouse if you want a stark interior. Don’t destroy a beautiful intact Victorian!
another sign the market is tanking as I see it, only $7.35mm for Alamo Square.
Ew. That makes me sad. Totally ugly and fewer units. I’m not one to feel like we shouldn’t build new units to preserve the integrity of the neighborhood but this did the opposite. Fewer units at a higher price and the facade is freaking ugly and a disaster.
Versus the ugly duckling next door, there is nothing wrong with the rear façade.
Ah yes, the ultimate evil, “fewer units.” This is one of the reasons there are so few families and children in San Francisco. The politically correct stance is to create the small possible housing units that hamster would love.
We need the Market street corridor to be a row of skyscrapers. Wish this city could think bold.
$1,600 per square foot is a nice win for the developers. It’s a SFH with a remodel that checks all the boxes, yes, but for a home that size that’s only 2-3 blocks from lots of public housing, I would expect more like ~1,300 per. This is an overpay IMO.
Maybe, but if you had a chance to tour the house you will note there is no way the project was intended to be a spec project. Just way to custom.
Formal up front, party around back…so SF.
Fair. As I look through the floor plans now, I’m impressed with their decision to put the bedrooms on the main level so the kitchen/living room level could be adjacent to the rooftop. It’s the right call but not everyone would do that.
I said it was overpriced, but apparently I was wrong…
Wow that is gorgeous! The staircase is my favorite.
This thing looks incredible!