The formal application for a 36-story tower to rise up to 405 feet in height at 555 Howard Street, directly across the street from what could become the fourth tallest tower in San Francisco, has been filed with the City and could be approved next month.
While the preliminary plans for the proposed Transbay District development had called for cantilevering a section of the new tower over the existing two-story building at 557 Howard Street, which is currently occupied by The Melt, the latest plans call for razing the three buildings at 547, 555 and 557 Howard Street to make way for the tower to rise.
As newly designed by Renzo Piano Building Workshop in collaboration with Mark Cavagnero Associates for SKS Partners and Pacific Eagle Holdings, the tower consists of 69 condominiums over a 255 room hotel, with a ground floor restaurant fronting Howard and an underground garage for 70 cars with its entrance on Tehama.
And as proposed, the tower would be topped with a publicly accessible open space, connected to a bar on the 36th floor below.
The tower’s proposed rooftop garden is designed to meet San Francisco’s new Better Roofs Ordinance and is one of the features intended to secure a LEED Platinum certification for the building, which has had the added benefit of fast-tracking the City’s processing of the project as a “green” development.
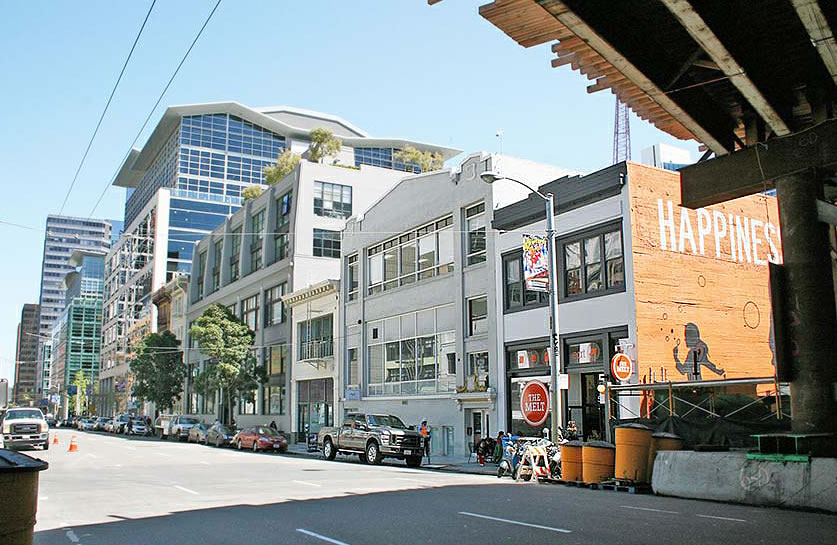
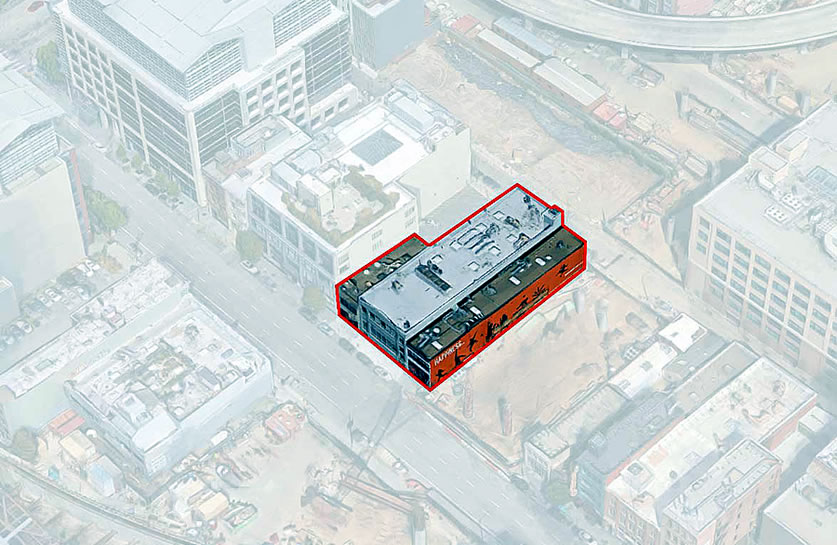
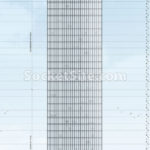
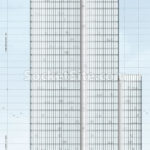
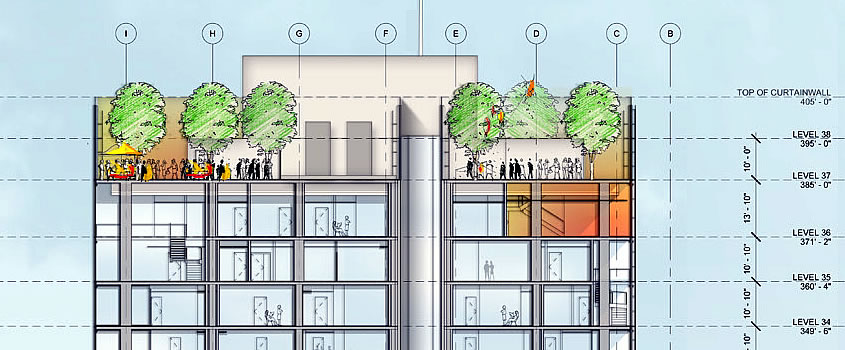
you’re kidding me
I like the idea of free public space up top on the terrace.
Yes, won’t be bone-chillingly windy at all.
We should never do anything outdoors because its sometimes chilly and windy
That’s not the point, and you know it. The point is that the sole “design feature” of this building is a rooftop “park”, there to get Planning Department kudos and goodwill, but which in reality will go completely unused – a complete sham which benefits no one but the person seeking the permit.
Agree with sierrajeff. Its a travesty IMO that ground floor open space can be substituted for by a public space many stories up and not readily accessible. Many/most passerbys will not even know it is there. They pulled this type of thing with the Intercontinental and now that building’s owner wants to eliminate the small public space located way up in the tower.
Dave must be kidding. This city has ACRES of beautiful public outdoor space. NONE of that falls under the crappy POPOS that they have on the ground floor of office buildings in the financial district.
On the other hand, the city lacks public space on rooftops with views of the city. A place where you can grab a bite to eat or a drink on an evening. Of course this probably is far too much fun for SF NIMBYs to allow for other people.
I’m aware of several buildings that have outdoor rooftop space and none of them “go completely unused.” Any outdoor space in SF is welcome. Spaces can be designed to incorporate wind mitigation measures and heaters for the most fragile of special snowflakes…
exactly. multiple POPOS in SF are elevated and they are awesome and well used. this is a great feature.
That 20′ glass wall will block the wind.
There’s CLEARLY glass. that goes well above the height of anyone on the roof. That blocks all the wind, making it easy to keep relatively warm, especially with all the trees.
re: all the comments about glass blocking wind – LOL. Have you been to any of these rooftop patios with glass walls? Unless you’re huddled in a corner, the winds swirl and blow just fine.
I’ve been to a rooftop patio with 6′ (ish) walls. Those were moderately effective, but certainly not 100%. These appear to be 20′, so I suspect they’ll actually work pretty well.
You do realize that there currently is zero outdoor space at that address, no?
+1. A great feature!
This is what I would come up with if you asked me to draw up a plan for a skyscraper. I would use a ruler to draw a rectangle, use the existing squares from the grid paper to be the ‘details’, then put a rooftop bar at the top.
I am Renzo Piano?
No, that’s ridiculous.
Simple, austere modernism can work if done well. Look at the beautiful black bank tower at 559 Mission Street. Gorgeous building, even if the main tenants are Vampire Squids.
I agree that is a fantastic looking building.
Haha – that’s pretty funny!
Love. Less is more in this location; sophisticated restraint is needed in a neighborhood of increasingly look-at-me buildings. This straightforward building will be translucent & elegant.
This project is the most generic tower a person could possibly imagine, it’s so bad it appears ironic.
renzo piano is a detail god. he makes it look easy. if this gets built, it’ll look good. a developer wouldn’t pay for renzo piano unless they are expecting a beautiful building.
Well, then I would certainly like to see some more “details.”
Always on the wrong side of design.
I think the bigger problem is you have somehow ended up in the wrong millennium.
Nevertheless, that massing is awful. Especially the lateral elevation. I don’t think “details” can save this offering.
Did you really want to see his proposal for 1st/Mission built as drawn?
Who’s proposal for first and mission?
Piano’s, of course…. His “bamboo shoots.”
^^^Agreed.
With that massing, it’s pretty apparent this one will be dependent on those details. The quote below sheds some light (hope) on that…
From the Chronicle: “For his part, Piano is confident that the two layers of glass, with blinds in between, should have a subtlety and depth that the material often lacks.”
Also, when accounting for the spire, it looks like it’ll more around 450 feet to the top.
[Editor’s Note: Close. 455 feet including the antenna.]
build this right now
Hey that’s my old office above The Melt!
“While the preliminary plans for the proposed Transbay District development had called for cantilevering a section of the new tower over the existing two-story building at 557 Howard Street, which is currently occupied by The Melt, the latest plans call for razing the three buildings”
Hmmm bait and switch? (“we know that attracted a lot of people but we just couldn’t make it work…honest!”) I guess we’d need to know more details (and FWIW, the original design looked not so much “cantilevered” as “sitting on top of”, so aesthetically not much of a loss I guess).
Design plans almost always change, sometimes quite significantly, from an initial proposal. It is not “bait and switch” (a term used to refer to misleading retail ads) since the original proposal was never formally submitted for review let alone approved.
Things change, sometimes there is pushback Fein neighbors, sometimes the city planning department insist on a change, sometimes, the Planning Commission asks for changes, sometimes the market changes, sometimes the client for the proposed project asks for a change, and sometimes a developer determines a particular design is not feasible due to costs, safety/engineering reasons, or zoning or other regulatory restrictions.
[Editor’s Note: Not to mention that a new architect was engaged.]
Thanks; the “need more details” was a sincere comment, though I’m (perhaps overly) suspicious after having seen historical features “accidentally” destroyed over the years…not that “Melt” is exactly anyone’s idea of such, except perhaps in the context of being part of a street front (that was not included in the plans anyway).
Honestly, the building is fine as is. I just want to see the roof garden be covered with trees THAT big.
Trees. They grow…
Not when they’re exposed to constant wind – together with the uninformed and over-zealous pruning which is so ubiquitous in San Francisco.
They’ll be like the trees at Lands End
More like the leaning, sparse, bedraggled trees along Market.
Designs as elegant as this really embarrass the loud and clumsy schlock that often gets built in this city. With any luck, it will prove to be a good local example for those unable to see beyond the bridge. I hope this doesn’t get ruined by meddling, ignorance, or misplaced compromise.
Amen!
Too much parking – but nice to have more housing and hotel to hopefully fuel restaurants and so on after the office crowd leaves.
They should make the spire a lot taller! Overall I have high hopes for this building.
this is terrible. just…. jesus it’s an interpretation of ‘moder’ skyscraper by a high schooler from 1993.
UPDATE: Streamlined Review for Proposed Renzo Piano Tower Approved (and newly rendered).