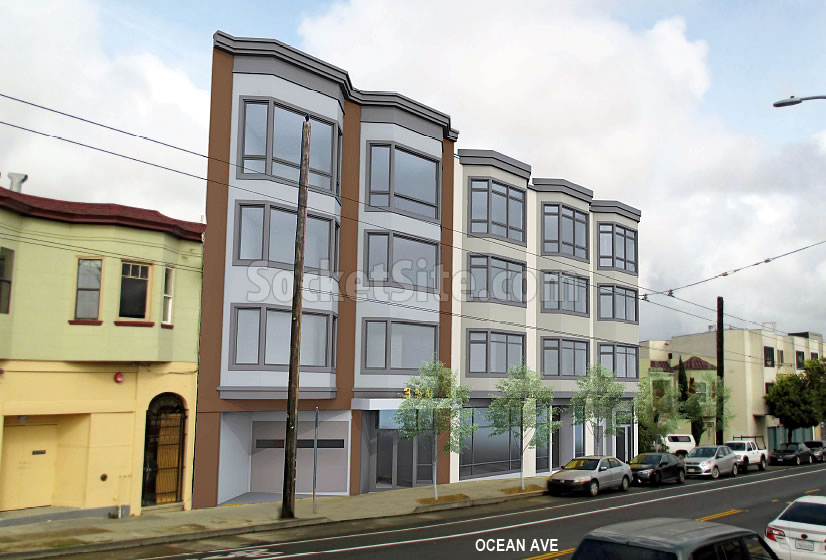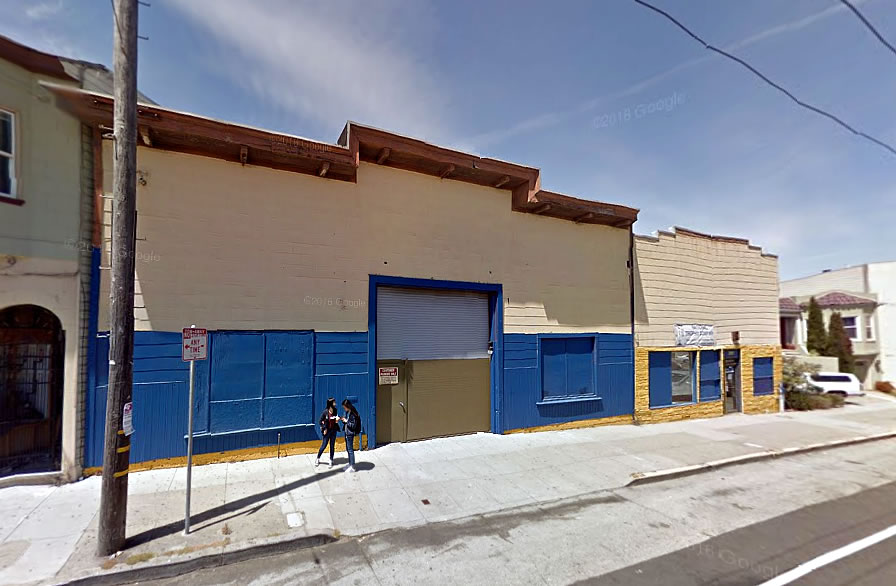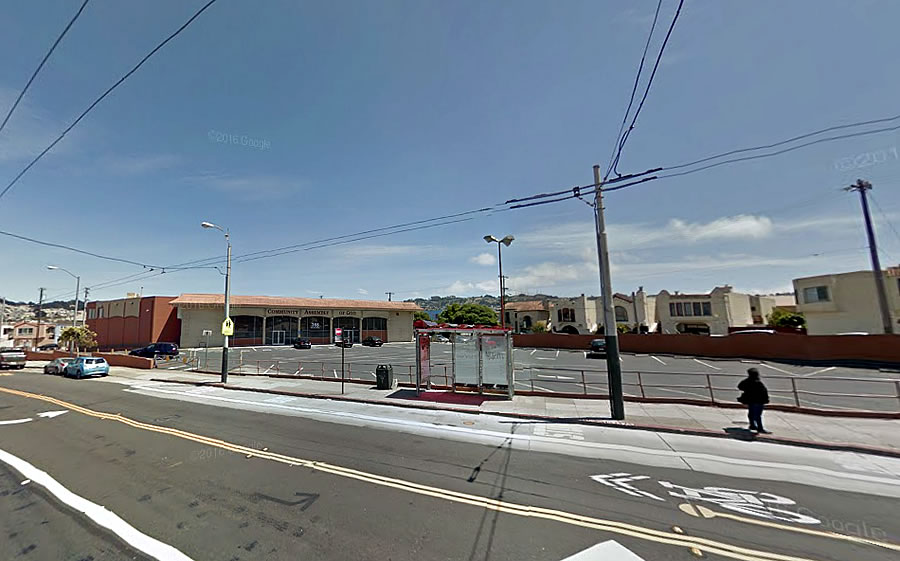Plans to raze the warehouse and (National) Trophy (Company) building at 350-352 Ocean Avenue are in the works.
And as proposed, a four-story building designed by Schaub Ly Architects will rise up to 45 feet in height upon the Balboa Park site, with 20 residential units averaging 830 square feet apiece, a basement garage for ten cars, and a new 738-square-foot retail space fronting Ocean Avenue.
The small-block-sized parcel across the street at 355 Ocean/Oneida Avenue, a former Safeway site which the Community Assembly of God purchased for $1.5 million in 1988, is zoned for development up to 45 feet in height as well.



Zomg! I can’t handle this ludicrous increase in height and density. Four stories?!? Multiple units per parcel?!? It is as if San Francisco is becoming Hong Kong!
/sarcasm
This is right next to a BART station, and the best they can do is four stories? Wow, thanks for those height limits, NIMBYs, you sure have protected this city from the scourge known as “an adequate housing supply.”
“NIMBYs,” who the SF Zoning Department? It says zoned for 45 feet and they’re building 45 feet.
Perhaps look into changing the zoning law for this particular area, as well as others in the city.
The height is appropriate for this part of Ocean. I walk by this every day and will be glad when it’s developed!
Sure. 4 stories is completely appropriate for one of the busiest intermodal stations in the Bay Area. I guess you’d argue against upzoning on Geary for the same reason.
The Rosslyn-Ballston corridor in Arlington was a string of low-rise buildings and parking lots before it became transformed into a spectacular residential/commercial corridor with a great mix of height and density all based around its subway stations.
Is this what the Planning Commissioners wanted for that Mission project, rather than that “aggressive” glass building? Yikes. Can architecture get any worse?
What a strange driveway…
Somebody was in a really big hurry to get that rendering out the door.
@Mark mentions the Ballston corridor in Arlington and indeed speaking of what I know as the Wilson corridor there, since the Metrorail system was built, a building boom has transformed each metro stop into mini-downtowns of mid-rise offices, condos and apartments. Interspersed with shops and restaurants with much of the area being walkable and presenting a great street-scape for pedestrians..
As relates to this SF site near a busy intermodal transit station and other BA stations near BART, no such general transformation has occurred. Or is likely to. Think of the underdevelopment near the Colma. SSF and Tanforan BART stations. or Castro Valley or Daly City. Or 16th and Mission.
There are exceptions if one looks at what is happening around the Oakland stations and WC, but overall due to the lack of a regional planning/zoning authority with teeth the BA is not going to see the kind of transformation some other areas are experiencing with their metro lines. In 2016 LA, Raleigh and Atlanta approved region-wide funding of 200 billion in local money for rail lines. Hoping to see the kind of transformation Arlington and the Washington DC area has seen. LA is already seeing it.
It is what it is.
BTW, this is a sterile, off-putting structure that will not enhance the streetscape. Its falls into the category of Sunset special a la 2020. No one seems to care – least of all planning. The design looks as rushed as the rendering.
Looks like it was built in the 1980’s. Terrible!
We all should go to Shaub Ly Architects website and let them know their design is terrible and uninspiring. The 70’s called, they want their bay windows back. Come on, SL, stop phoning it in.
I hope they plan on moving the power poles if that is the garage in the rendering! Would be tricky getting in and out…
Soul killing and neighborhood dulling proposed structure. Demonstrates laziness at the expense of our built environment. Just look at everything built in the Richmond after 1970. Say no to garbage.
Looks like too many Mission Stucco falsified bay-windowed monolithic mundane buildings. Revamp the exterior, even the other ones down the street did better in material and color palette.
Maybe a taller ground retail story, and increased height with a set-back upper floor unit will improve the concept. but than again, don’t cross fingers yet…
Assembly of God building needs to realize they have to change, build housing above and religious space and retail below…. but they should be next due to proximity to the BPS Station….
Could they ask for a variance for the height? It doesn’t seem like the city really gives those out without insane concessions from the developer. It’s truly a waste to build 4 stories next to BART.
Agree should be taller near Bart stations or along the corridor here to promote connection between mission and ocean ace development and need to up ante on balboa station and transit interconnectivity…
Yes please make new buildings more inspiring. It’s a way to make things better all around. Let people get excited about it. I’m glad to see a mixed-use, new residential building go up. Though, it IS a tremendous waste when there’s a chance for a new building to be constructed near transit, and after all the delays and rejections, it turns out to be much smaller that what is needed, due to zoning, etc. Please fix this, SF! It’s ridiculous. The Safeway lot should also become a better-used, great space, one that could provide lots more to our quality of life.
this looks satirical, is it? are they pushing this design as a critique of architecture in SF?
UPDATE: Bigger Plans for Balboa Park Building Slated for Approval, But…