The refined designs for a 372-unit development to rise up to seven stories in height at 1140 Harrison Street, upon the Western SoMa parcel currently occupied by the German Motors Collision Center building, have been rendered anew by BDE Architecture.
And the developer, Houston-based Hanover Company, has now formally applied for the entitlements to build.
The proposed development includes a mix of 129 studios, 92 one-bedrooms and 151 two or three-bedroom apartments; 15,900 square feet of amenity space for residents (including the gym, dog spa, bike lounge, and lobbies); 6,800 square feet of commercial/residential flex space fronting Harrison and Berwick Place; a storage room for 374 bikes; and an underground garage for 170 cars.
A public pedestrian “alley” through the middle of the development would connect Hallam Street to Harrison, likely with an unlocked transparent gate.
And as envisioned, portions of the existing building’s brick façade along Hallam and Berwick Place would be saved and incorporated into the development.
But scrubbed of the street art and graffiti that currently adorns the Place.
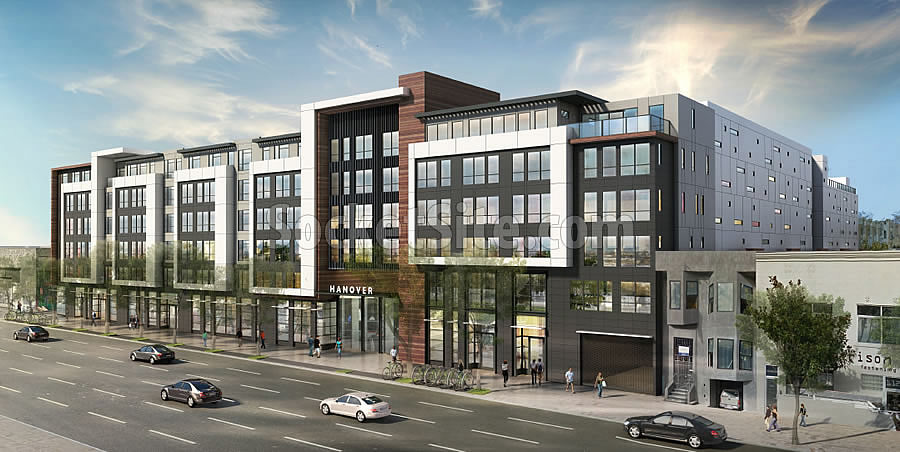
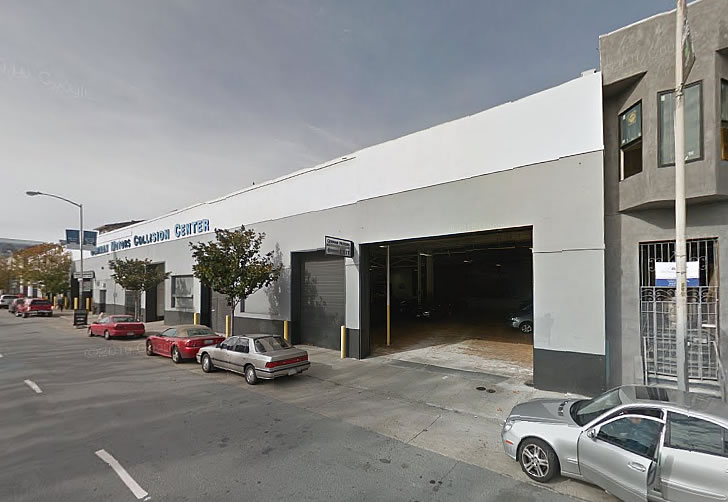
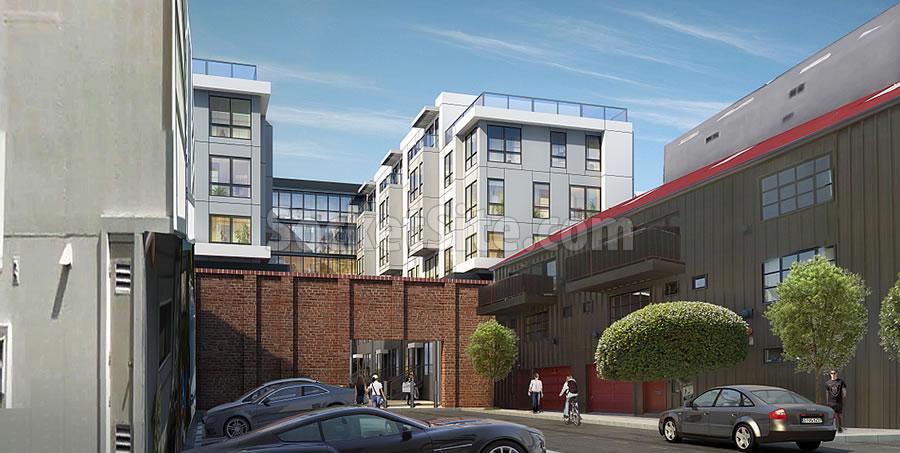
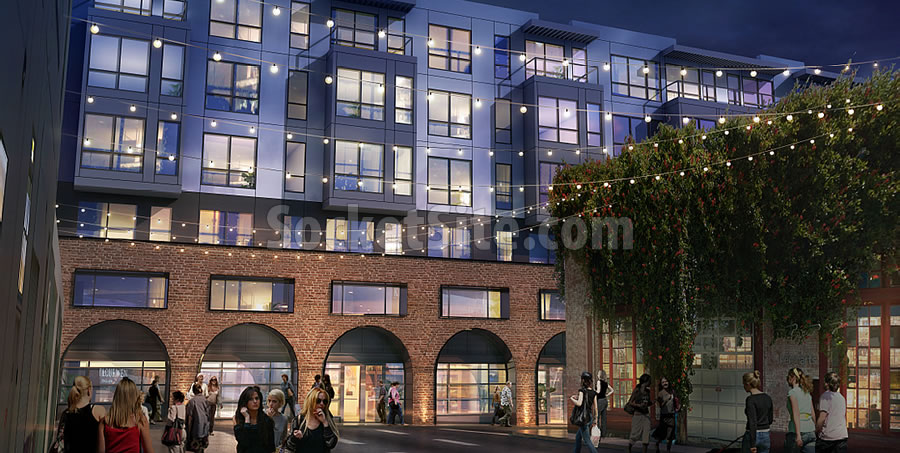
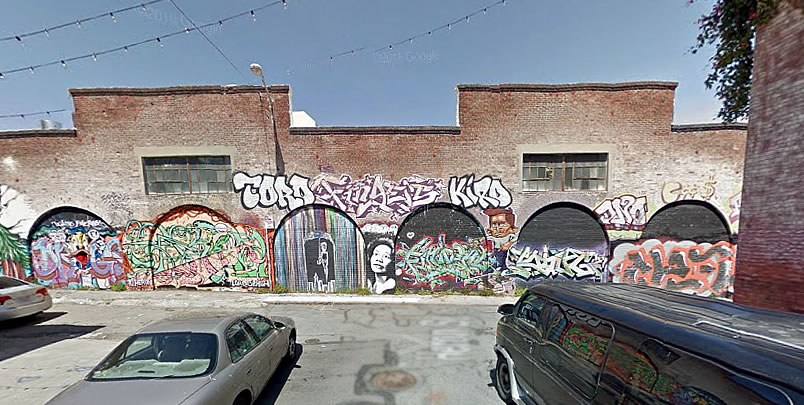
A great addition to Western SoMa. This will help bring retail to the area.
“This will help bring retail to the area.”
Yay, more low-skilled, low-paying jobs in a declining sector replacing decent-paying, skilled PDR jobs for middle class workers.
The condo class war continues.
will also bring more homeless to the new “sleeping alley”, but hopefully new residents will complain enough to get something done
This is, by SF standards, not too bad. The roofline is broken up with simple overhangs and insets and that is enough to keep this from being a foreboding rectangular block. The mix of materials is nice as are the earth toned colors. Retaining the brick is another plus. I hope the pedestrian alleyway through the middle of the block is indeed visible from the sidewalk and generously landscaped.
One issue is the side of the building. The wall of gray should be enhanced with some colors carried over from the façade of the building. The small inset windows look funky, but better than no windows at all.
The other issue is the lack of greenery along the sidewalk in the rendering. A strip of shrubs would be nice. Better yet some trees. Better still both.
BTW, what is residential flex space? The units will be smallish so is that where residents go when they need to stretch out a bit?
They’re showing trees along the Harrison side, but have turned the opacity down so low they’re barely visible. Pretty common in renderings- don’t want to obscure the building.
“Dog spa”
“Unlocked transparent gate”
Good grief. But, it’s housing. The building itself is an improvement over a lot of the stuff going up in the city and market rate housing continues to be in demand so the dog spa will be in the black.
Nix the 170-car Garage.
Agreed. It should have double that.
this is a great location for valley commuters, so best to have more cor storage.
Great building. Build it! Bit too close to the freeway though. The city needs to do something about that freeway.
Oh, the elevated freeway will eventually be submerged (from ‘Hospital curve’ to 5th street). Or will be capped with a gorgeous park running several miles.
The city can’t add 250k residents and expect a highway to continue to bisect the rising neighborhoods (Design District, lower Potrero, Central & W Soma, the Hub). Not to mention no real greenspace for the dogs (and kids).
Watch what happens…
Wouldn’t hold my breath on anything being done with the freeway for, oh say, the next 40/50 years.
As far as I know the City is not adding 250K residents. its around 860K now and some project it will peak out at around a million which would be another 140K. That’s bad enough – another 250K – forget that.
Don’t forget that anything needs to climb up to the Bridge. I’m not sure of the geometry, but there would certainly be a maximum grade to go from below surface to above surface, and I’m guessing any depressed freeway would have to start south of 5th Street. And the fact that it would quickly interact with the spaghetti around 9th Street means that either it would need to be exceptionally short, OR incorporate significant portions of 101. It would be HUGELY expensive.
In any case, the next freeway demo project would probably be 280, so any thoughts of depressing 101 are way way off in the future.
Depressing 101 isn’t going to happen. Demolishing 280 – that is a crazy only in SF idea. The only ones who’d gain from taking down 280 are the politically connected developer and big money interests.
@Dave: “Demolishing 280 — that is a crazy only in SF idea.”
Just last week, the 280 stub was identified as one of 10 freeways nationally “without futures” by the Congress of for the New Urbanism.
Taking down 280 gives too little bang for all the effort. They talk about 1 mile worth of ramps, but King St and 6th Ramps count independently, but neither will provide with any reclaimed land. Rest of 280 is above train tracks, so then you gotta spend billions sinking those. And then you still need to store trains. If you move the train yard – to say Bayshore, then you shaft Caltrain with additional costs of running empty trains to SF at start of their runs. Point is, you maybe be able to take 280, but you’ll gain little from that.
Taking 101 down gives you a bigger bang, but with a massive cost. Spaghetti ramps of 101/280/Octavia will be pricey to recreate underground. Also, you can’t sink it any earlier than 5th, since you already have Central Subway diving underground at 4th and Transbay Extension underground at either 3rd or 2nd.
Boston did it (at great cost) and their freeway I think goes across water too. Though not as deep and far apart as our bay.
I’ve not before heard of any plans for 101 but I share your thoughts on how it disrupts some otherwise very enjoyable SF hoods.
However, I think the greater current priority is 280 which, as far as I’m concerned, can be torn down back to Cesar Chavez with a possible covered through way along the eastern edge of Potrero Hill.
I worry it’ll take a century, until we have flying cars…
Where will we get our BMWs serviced? Save the garage!
Take public transit and save our earth!
Hey, think of your own name!
In the future of driverless cars there won’t be a need for body shops. No human error = no accidents.
Yes – maybe we can start with driverless buses and trains; there would be large savings to public transportation and the investment would pay off over a short period of time.
Nice to see a sizeable portion of two and three bedroom units in the mix.
That pedestrian alley looks hidden and uninviting. Hopefully Planning sends it back for a redesign to feel truly public. Good pedestrian connections are much needed here since that long traffic-clogged block of Harrison next to the freeway is so oppressive.
Otherwise, love this. With L Seven about to open just south, and hopefully some traffic calming on Harrison (maybe even a cycle track? We can dream), this area will feel a lot more like a neighborhood.
Anybody else notice it spells out “dood”?
this is a decent start for this neighborhood, but really unfortunate that developers are hamstrung by the poorly developed anti-housing western Soma plan. Imagine if a 15 floor tower could be attached to this. Such a shame
Agreed could be so much taller, it’s even next to a raised freeway!
Could it get any uglier
UPDATE: Big Western SoMa Project Slated for Approval (and to Break Ground)