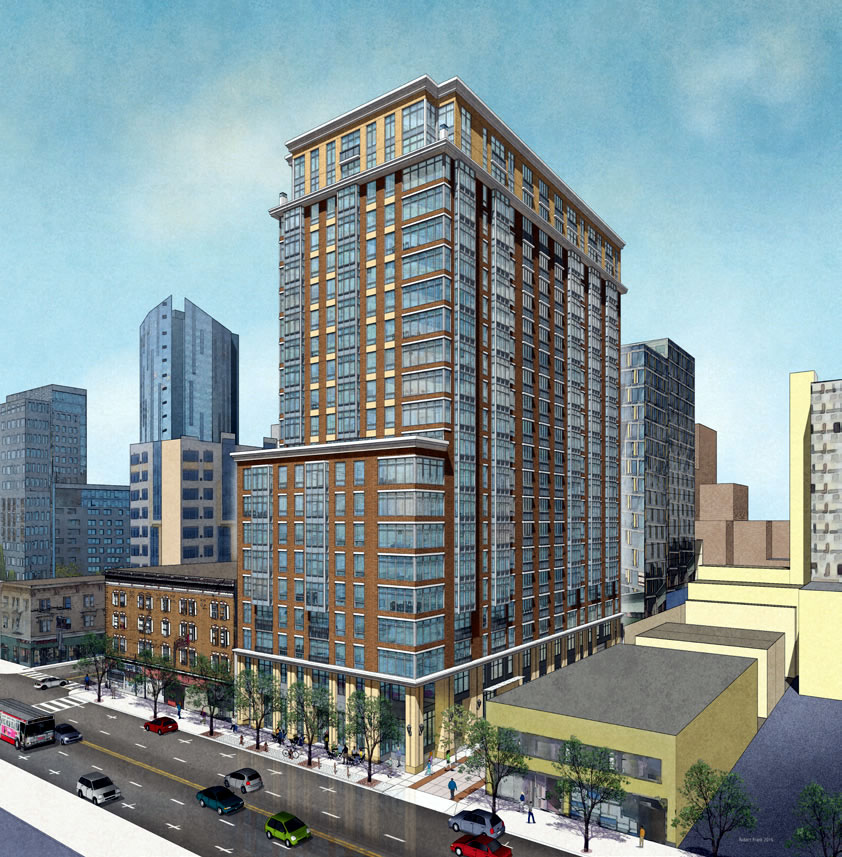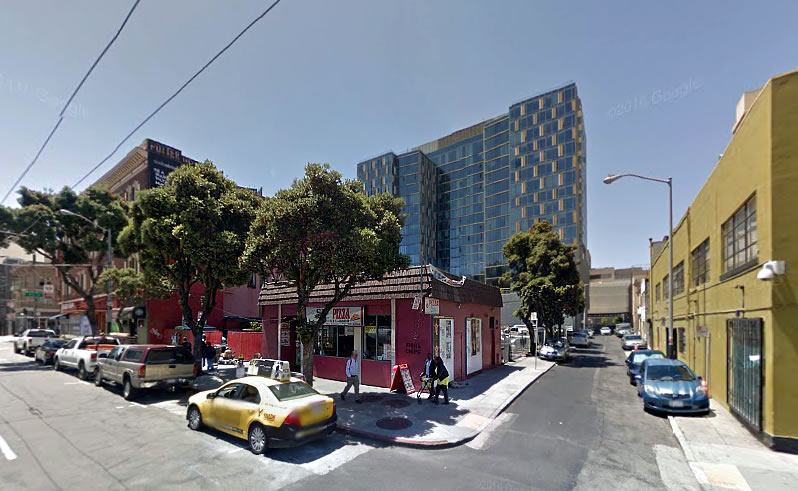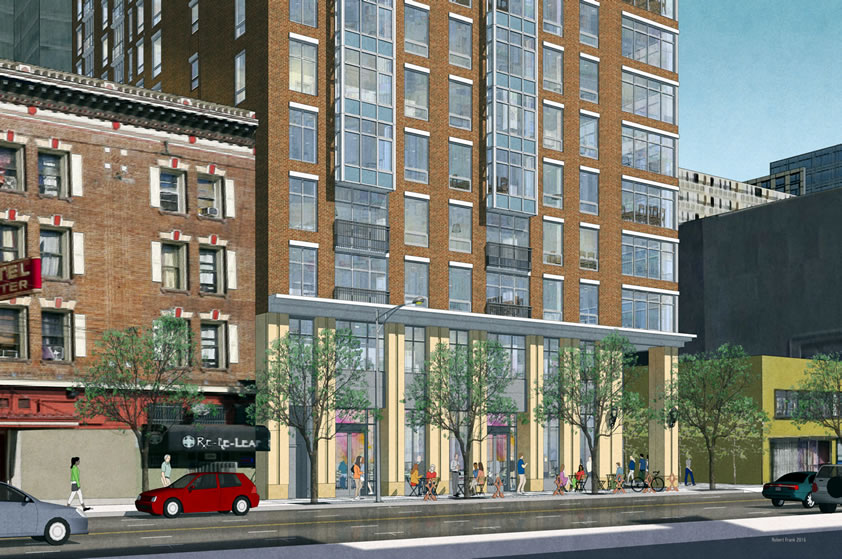While originally only zoned for development up to 120 feet in height, an amendment to allow a 21-story building to rise up to 200 feet on the SoMa parcel at 1270 Mission Street, which is currently occupied by the 1,200 square foot SF Pizza Café and surface parking lot at the corner of Laskie, between 8th and 9th Streets, has been formally approved and noticed, as has the development as a whole.
As designed by Architecture International for AGI Avant, the approved project includes 299 apartments averaging 663 square feet apiece, with a garage for 76 cars, storage for 220 bikes and 2,000 square feet of ground floor restaurant space fronting Mission Street.
In exchange for the additional height and density, which added 104 apartments to the unit count and top line, 21.5 percent of the 299 units will be offered at below market rates.
While that’s below the 25 percent that’s currently required for new developments in San Francisco per Proposition C, it’s above the 13.5 percent which was required at the time the initial application for the project was filed with the City back in 2014, an application which had effectively grandfathered a conforming 120-foot-tall project at the lower rate.
And building permits for the $81.5 million project have been requested and triaged by the City.



Yes! This is what we need. Build 40 more of these the length of mission between division and 6th.
I love our war on surface parking lots. I enjoy using Google satellite view to see all of the opportunities. I still see 10-12 surface lots on Market between Castro and Van Ness alone.
Build baby, build!
This appears to be a handsome structure and smart urban planning to boot. Go for it!
This would be a “handsome structure” in Boston, NYC or D.C. … but the heavy use of brick is out of character for S.F. (IMHO) … even in SoMa, given the scale of this building.
There are actually quite a few (if not predominating) brick buildings throughout this are of SOMA, Market and into the TL. There’s no reason this neighborhood or any other part of the city shouldn’t get some more brick. Especially being it helps break up all of the newer, “sleek” glass towers that are starting to litter the skyline.
I agree with Sierra Jeff that the aesthetics are weak and the architecture trite and non-indigenous. Boring. I hope it offers something to street level other than an impenetrable façade.
Heartily agree!
yes you are right. we need more diversity in our structures.
WRONG!
*slow clap*
right??? i actually kind of like it. good job! and i’m glad the city let them increase the height in a totally reasonable area.
It’s not modern, it’s not traditional, it’s not symmetrical, it’s not asymmetrical. Crude white cornices, yellow stuff, brick stuff, glassy stuff. A nearly literal planning department “context” diagram, but even more confused and clumsy. Great to see new housing, live and let live and all that, but this is a lost opportunity.
Agreed. I won’t complain given that we’re replacing a one-story use just one block off Market – but I’m underwhelmed by the design. I suppose at best it will be a bland backdrop to other, more striking buildings.
Would be nice if they added another 20 floors to it.
You get 299 apartments, 2,000 square feet of restaurant space instead of 1,200 and parking for 76 cars instead of however many fit in the current lot. Sounds like a good increase in density, not sure that there is a point in building higher than that…
If they actually use brick for the facade, I’ll eat my hat. I’m guessing that they will value that out and replace it with some cheap stucco.
My fear as well.
Real full sized bricks? I’ve seen a few construction as of late that are concrete but have brick ‘slivers’ glued to the outside and spacing filled with mason to give the illusion it is a brick building.
If, and this is a big if, San Francisco builds dozens more of these, we might actually limit increases in housing prices.
I’m not going to demand perfection in the design. ‘Pretty good’ is good enough.
This is also a big maybe too but these are apartments and not condos. We are already seeing a dent in the condo pricing due to the recent construction. SRO on the other hand are rising because there is few, if any, new construction of those.
Apartments at 660~ average square feet honestly makes more for transitional housing and not great for future families to stay in the city.
I must really correct myself. I thought SROs meant single residences. What I mean is that R1 and R2 type of housing is rarely constructed. IE single or flat sort of residences.
where do you intend to build more than a couple detached houses? Pave Golden Gate Park?
I don’t have any solutions. I am just pointing out that small sub 700 sqft units are not ideal for long term/growing families. Most Detached homes are at least 1000 sqft of living space.
Sure we’re creating places for people to live, but it feels more like just finding places to shove people into and call it a solution.
i dont think the city needs more SFHs, but could certainly incentivize to build more 1400+sq ft 3 bdr family friendly condos.
It seems to propose pedestrianizing Laskie, too. Is that just a quirk of the drawing, or part of the plan?
The plans call for turning Laskie, from which the building’s garage would be accessed, into a living/shared alley.
The shorter version looked better. That said, though not great, this design is better than most of what has been and is going up. There should be some vegetation along the base, in addition to the trees but guess that is too much to ask.
What an ugly building. But we need more housing. Build it.
Great news for the neighborhood. I live on 10th, and I have always avoided Mission between 8th and 9th because of the dodgy crowd there. With 300 more households adding to the block, that should really help connect Nema and Olume to Trinity and SoMA Grand. Though I wish it switches location with Ava, coz this is ugly AF.
The area will improve with this addition. Two modifications to the block would make it even better. 1) Raze the motel across the street and replace with more housing. 2) Renovate/replace the corner store located on 9th. Living alley is questionable though.
UPDATE: Big Mission Street Development Redesigned, Back in Play