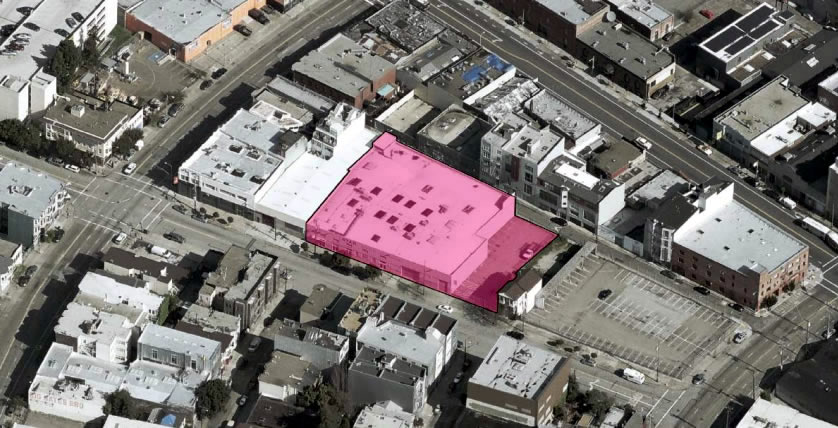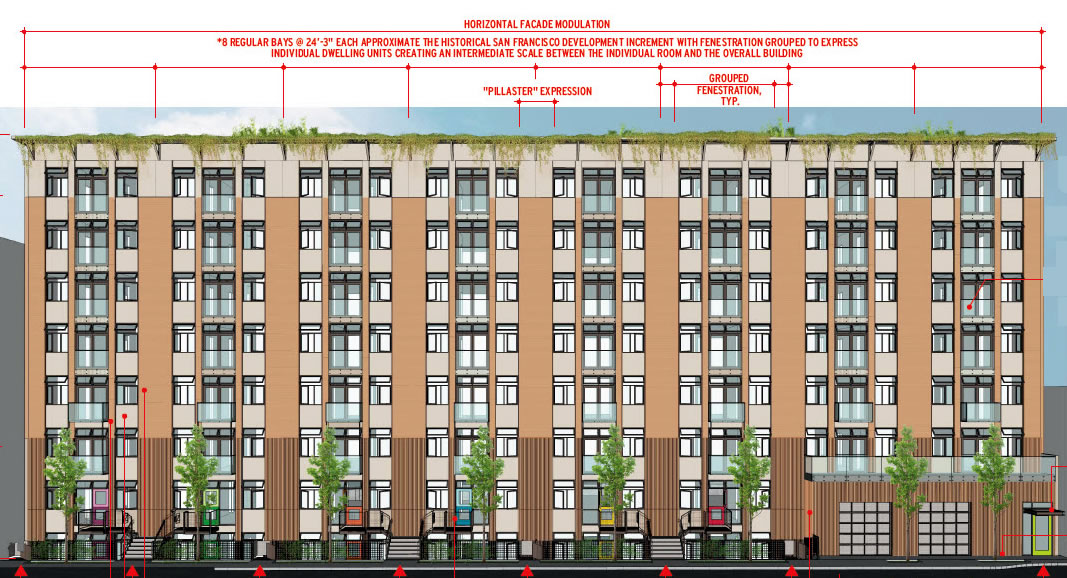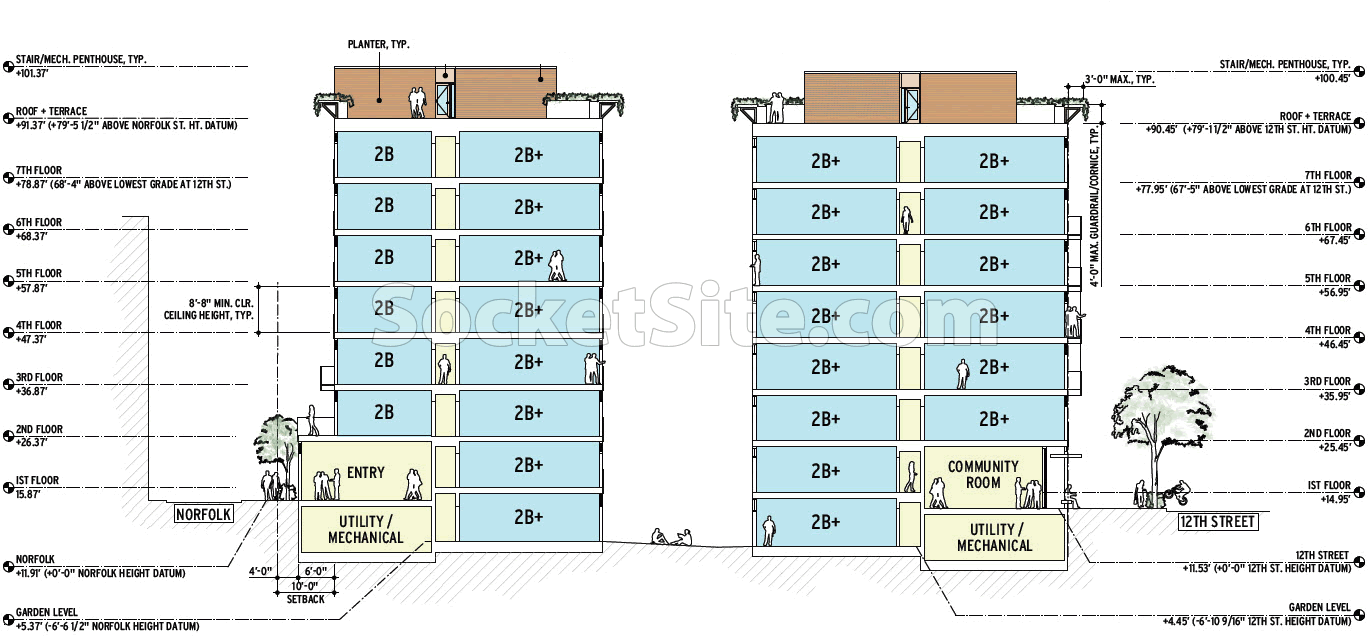Plans for a development of 200 micro-apartments to rise up to eight stories in height at 333 12th Street, on the western edge of SoMa between Folsom and Harrison, are closer to becoming reality, with the project having just been granted a Western SoMa Plan-based exemption from having to complete its own Environmental Impact Report (EIR) and slated for a Planning Commission hearing on December 8.
As proposed by Panoramic Interests, two eight-story wings, including a garden level and courtyard which would be 6 to 7 feet below grade, would effectively rise up to 79-feet in height across the site, or up to 96 feet including the elevator penthouse, invoking California’s Density Bonus Law in order to rise over the maximum 65 feet for which the site is zoned.
The 200 apartments within have been designed by Macy Architecture to range in size from an average of 360 square feet for the 6 one-bedrooms, to 437 square feet for the 94 two-bedrooms, and 677 square feet for the 100 “two-bedroom-plus” units with “bonus rooms” that could be used as a “den” or “living” room. Twenty-one (21) of the 200 units are slated to be offered at below market rates.
While the project doesn’t include a garage for any cars, it does include a storage room for 125 bikes and plans for two dedicated car share spaces in front of the project on 12th Street, between two new bulb-outs into the street.
And if approved in December and subsequently permitted, construction is expected to take around 18 months from the time the project breaks ground.
Keep in mind that when first proposed last year, San Francisco’s Planning Department explicitly expressed concerns, that while the project’s unit mix meets the letter of the Western SoMa Plan’s requirement for 40 percent two-bedroom units, “which aims for a mix of unit sizes in new housing units, to provide housing opportunities for a variety of household types,” it doesn’t meet its intent, which is to ensure an adequate supply of family-sized units, according to San Francisco’s Planning Code.
We’ll keep you posted and plugged-in.



Love it. Happy to see a developer targeting more of a budget-minded renter. 360 sqft for a one bed doesn’t quite seem “micro” to me, maybe let’s say “compact.” Unlike the fancy, big, amenity-laden, spendy apartments we often see — which I still cheer for if well-designed, because they absorb demand and activate the street — I could easily see myself moving into a place like this.
how many true families are living in “family-sized” apartments in this city versus multi-bunked roomies?
Looks like a Holiday Inn. Bulky. Hopefully planning requests the massing be broken up. Also, as always, materials are key.
Tracing the link past to an earlier item on this proposal demonstrates that, architecturally at least, this design is much more aesthetically attractive at 5 floors rather than an expanded 8 as allowed by the “density bonus.”
i agree, it’s generic and when expanded to 8 (while great for density) just ends up messy and boring.
I live in a 400 SqFt studio, and I love the liberation of living simply. But I’m a single guy.
Why is it that the city believes that if they do not provide parking that people will not own cars. I live fairly close to this area and all the apartment dwellers have cars and no off street parking….Why will these folks be different?
“parking supply can significantly determine household car ownership decisions … influence actually outperforms household income and demographic characteristics, the often-assumed dominant determinants of car ownership.”
A parking garage offering monthly rates is visible in the upper left corner of the top photo, barely a 3 minute walk away, so this could be an option for car-owning renters in this new building.
Looking at the floor plans in the link, I’d say the 1BR units will be occupied by two roommates. The 2BR units will be occupied by a “couple” who will sublet the 2nd BR to a roommate until they have a baby(if breeders). When the baby is 3-4 yo, they will move to the burb’s if they have been successful, rent/buy a 2br flat in SF if they have been very successful, or move to Portland if they haven’t been successful. If they get into drugs or split up and one stays, the unit will take one or two additional roommates, becoming a party venue..
Plenty of successful folks are moving to Portland (and Seattle). Otherwise, I’d sort of agree that the occupants will be passing through this building and mostly not setting up a permanent residence.
Yet another building in my neighborhood with no retail. The sidewalk around it will end up a tent city just like the others. Awesome.
Maybe there aren’t enough people in the area to support more retail. At least this will help. Maybe a new grocery story will open near by, soon.
There are actually a number of grocery stores in the area — all within 2 to 4 blocks of this location: Rainbow Grocery, Costco & Trader Joes.
What are the city requirements for buildings to have ground-floor retail? Seems many new residential buildings with retail opt to keep it empty, which activates a street even less than occupied housing units…
I doubt they are keeping it empty by choice. This year it is said that over 50% of holiday shopping will be online. That’s probably higher in SF. People often object to the kinds of “retail” actually needed: fast food, banks, chain pharmacies and so on. So while the planners are requiring retail, there’s really no demand or economic viability for the kind of locally owned retail that people claim to want. Hence, vacant storefronts.
That explanation hasn’t really made sense to me. If the demand were dropping like that, wouldn’t rents be dropping? And yet it seems that they’ve never been higher…
Too much retail development in residential buildings is an afterthought, because the vast majority of the profit is in the residential. The spaces tend to not be well designed for retail use . Probably the most egregious thing in line with BTinSF’s comment is that because of online shopping, the market for retail space is increasingly eating/drinking and lots of new spaces don’t design in services necessary for food service. The other strong sector is services, and they typically don’t need much space. In any case, many of the spaces that are developed are wrong for the market…wrong size, wrong shape, wrong relation to the street, etc.
Hopefully they opt for triple paned windows because this is a clubbing district and with that come a lot of variables that future residents and the developer may not be fully anticipating.
With Calle Once opening soon, Halcyon having a 24 hour license, and Wish bar & Holy cow just a few feet away, how will anyone get any sleep?
What are you talking about? They’re putting 300 new people into the neighborhood right overhead! Have you seen the crowds at the StrEat Food Park and ted’s?
UPDATE: Conversion of SoMa Development into Student Housing Proposed