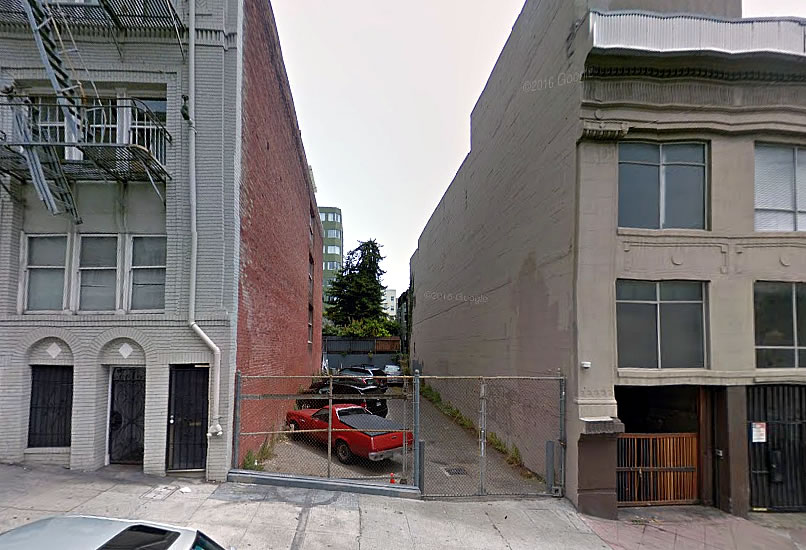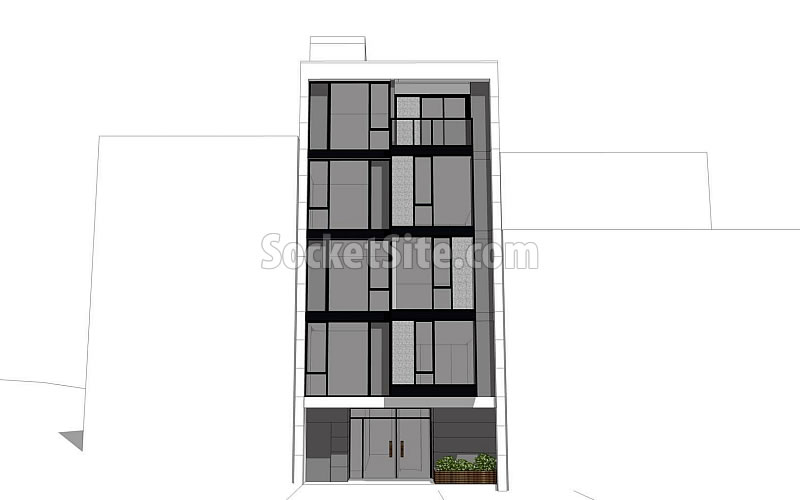While zoned for development up to 80 feet in height, plans for a five-story building to rise up to 50 feet in height on the little Lower Nob Hill/Tendernob parking lot at 736 Hyde Street have been drawn.
While the site could support up to eleven (11) units per San Francisco’s Planning Code, as drafted Kerman Morris Architects for the owners of the site, the plans for the site include nine (9) one-bedroom units averaging 636 square feet apiece and without any parking, aside for a storage room for nine (9) bikes.
And as such, the infill project as proposed will not need to include any Below Market Rate (BMR) units nor pay any inclusionary housing fees.


it’s a shame they won’t build the extra floor here but, man, pretty great that after all these years, there’ll finally be something go up there. has that lot ever had a building on it? my assumption was that it had been built as parking for the house of fans building.
They should do something akin to this. Also they should make it look decent; the rendering is a mess.
That’s a great image!
Agreed. The above rendering looks like the building on Duboce near Church. Yawn.
It’s half as wide and almost twice as tall, which (IMO) makes it look better. But I do love the building in Serge’s link– I wonder if we’ll ever see the like again.
The building in my link is 25 foot wide, same as the one the article is discussing. No reason the new one shouldn’t be as tall and as attractive. It’s a pity we can’t have the grandeur of the apartment buildings of the 20s and 30s.
And it’s on a smaller lot! 25 x 56 versus 25 x 86.
But so much of the charm of that design – aside from the verdigris shade on the oriels – comes from it’s height, specifically the height/width ratio that makes it look like a toothpick; @ 80′ – the zone limit – it would just look like another narrow apartment (not that it wouldn’t be more interesting than what’s proposed.)
are you kidding? that building is so tall! and it’s by a park?!? what about SHADOWS ON MY PARK! that building surely destroyed SF’s character.
Oh- it’s Russian Hill? It’s on all the postcards?
/s It’s a pity we can’t build like that any more, it’s gorgeous. Will SF ever get over its draconian and arbitrary height limits and let people build like this again?
It is indeed gorgeous. I firmly believe that apartment building architecture peaked in the 1930s. Although the backside of this building leaves A LOT to be desired. There is a decent drone flyover of it here.
I hear that the owner is entertaining investment offers from SocketSite commenters so he can reach the allowed maximum height.
Another floor probably means over nine units.
Which in turn will probably mean either two on site BMRs or having to pay even more into the city’s Affordable housing pot.
The 611 Jones project is proposing 13 units so it will either pay into the BMR fund or build BMR units. I am not sure if going to 10 units requires 2 BMR units. In any case, the Jones project pencils out at 13 units (2 of which are affordable?) so it seems the BMR rule is not stopping all smaller projects at 9 units as some thought it would.
Of course, lots of factors are in play as to why Jones went above the threshold and triggered the BMR rule and this project didn’t.
Seattle is aiming for 40% affordable in their planned 50K new units over the next decade which is more stringent than SF’s requirement. The tightened BMR requirement is not a project killer as some thought it would be.
If a development has 10 or more units, they will need to have 25% on site, or pay into the affordable housing fund. I think it is cheaper to have the on-sites, but developers can elect to pay a higher rate into the affordable housing to keep the development 100% market rate.
The Jones development is certainly done by a different developer. There are many reasons why They went to 11 units, and likewise to stay at 9.
The city would prefer to have on-site rather than a pay off.
the city wants to see more affordable housing, so more likely to approve of projects that include it.
The developer want to maximize the height limit at 611 Jones.
There’s still 30 ft to go on the height limit but they choose not to go that high. That’s another two floors.
The developer doesn’t want to deal with the city on affordable housing.
There could be some NIMBY backlash for having the highest building on that side of the block.
That’s incorrect. Proposition C raised the required percentage of below market rate (BMR) units for developments in San Francisco subject to the City’s inclusionary housing program from 12.5 to 25 percent for projects with 25 units or more.
In addition, keep in mind that there are dramatic code/cost issues when building over six stories, or five residential floors, in height.
Woops, I keep forgetting and thinking it’s 25% across the board. Thanks for the correction.
Isn’t the Hub up-zoning predicated on a 25% BMR build out? That was before C passed – now that it is law will Planning require more than 25% to agree to the up zoning (Hub 2.0)? That is the question. Seattle is at 40%, so 25% plus seems doable.
If you can, please provide a link regarding Seattle’s “40% affordable” goal. Is it a “goal” or is it a “requirement”?
It’s a goal. 50K new units by 2025 with 30K market rate and 20K affordable.
Do a google on ‘how much of Seattle’s housing is affordable’ and you will find some links. I don’t believe that SS allows direct links to other sites to be posted.
complying with building code requirements for a taller building might be impractical for such a small lot. often building to full height limit requires conditional use.
UPDATE: A Game of Development Chicken for this Lower Nob Hill Parking Lot