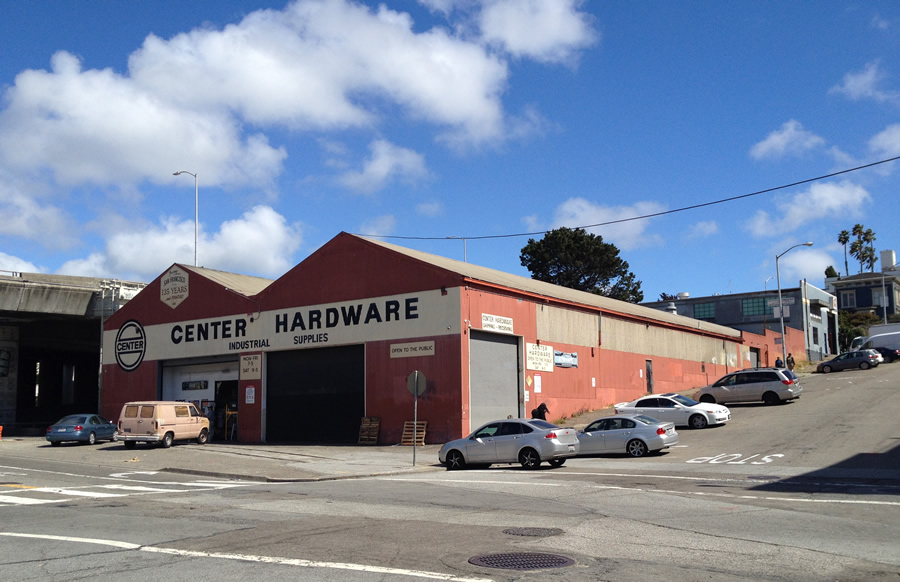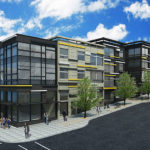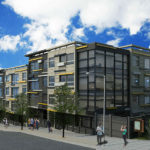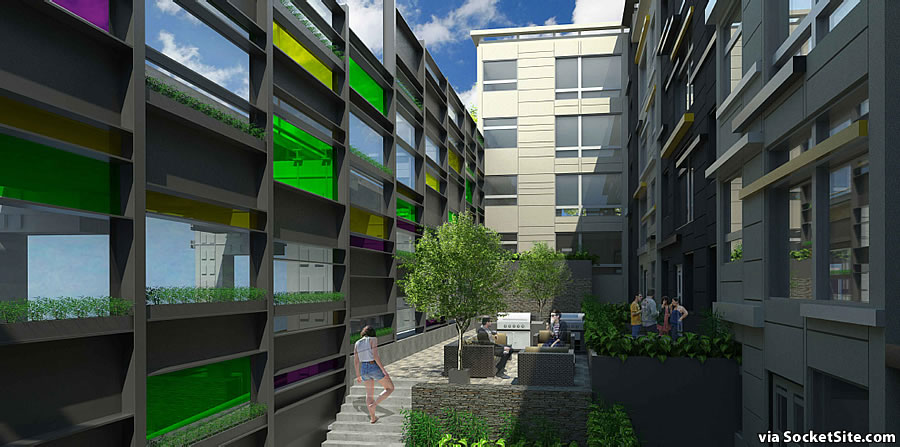As proposed, the Center Hardware warehouse building at the corner of Mariposa and Pennsylvania, at the base of Potrero Hill, will be razed and a modern four-story building designed and newly refined by D-Scheme Studio, with 59 condos over 3,400 square feet of new Production, Distribution, and Repair (PDR) space and a basement garage for 44 cars, will rise up to 40 feet in height across the 249 Pennsylvania Avenue site which abuts I-280 to the east, Mariposa to the north, and Pennsylvania Garden to the south.
A planter-based “green wall” would rise up to 30 feet in height along the eastern side of the site, designed to act as a sound barrier between I-280 and the building’s required rear yard.
And if the project is approved as proposed next week, with a public hearing which was postponed from June to allow for further refinement, the project team will pay an in-lieu fee to satisfy the City’s inclusionary affordable housing requirement rather than include any affordable units on-site.
With the help of the owners of both properties, Center Hardware, which has occupied the majority of the Potrero Hill site for the past 30 years, will be relocating to an industrial building at 3003 Third Street on the Southside of Dogpatch. There’s no official word on the fate of Brickley Production Services, a film and video production business that actually occupies the little building at 249 Pennsylvania Avenue, the project namesake, to the south of Center’s warehouse.




Any renderings of the view from the 280?
Seriously though- shouldn’t the city figure out their freeway removal plans before letting this project proceed?
The most realistic proposal to demolish I-280 has it ending at 16th St, so this building will still be next to the freeway. It might actually be even noisier than now, since it would basically be a giant on-ramp.
So if it ends at 16th, the freeway decks will need to be rebuilt, the ramps on and off at 18th and Mariposa would need to be reconfigured or removed, and depending on how the DTX for Caltrain/HSR is configured, there may need to be underground tunneling right next to this site as well. I’m not an engineer but I figure building right next to a residential structure is more costly and takes longer than building next to a warehouse or an empty lot.
You’re talking about a project that, if it ever actually happened, is probably 20 years out from even being appropriately planned or funded, let alone construction taking place.
The man on the street isn’t thinking about where he will be in 20 years, but government had better be. Sea level rise, earthquake preparedness, and yes, infrastructure- these are all areas where SF is already actively planning for 2035 and beyond.
Like the did (should have done) with the Embarcadero Freeway vis-a-vis Golden Gateway Commons?
The City doesn’t think ahead. The State of CA though – they should buy the lot. It will be key to improving Caltrain tunnels and HSR if that ever happens.
Who’s developing this?
What the city really needs to do is kill that loop style offramp. I’m sure that it made more sense 30+ years ago with more commercial / industrial traffic, but with the left turn terminating at 18th as it does already, there seems to be no reason to have it. It’d be nice connect the adjacent green space as well on that same lot.
This neighborhood here at the intersection of Mission Bay, Townsend, and Bottom-of-the-Hill is becoming somewhat crowded. A positive for sure, but hopefully the amenities will following the influx of residents.
One should avoid having dark (light-absorbing) finishes on courtyards and light wells.
Another ugly, oversized box headed to Potrero Hill.
Another grumpy predictable comment with no real meaning.
Grumpy predictable NIMBY comments outnumber ugly oversized boxes in Potrero Hill by about 1,000,000:1
How possible is this oversized? The existing zoning is 40X (as is most of Pacific Heights, Presidio Heights single family residential neighborhoods, which presumably you approve of). This conforms to the existing zoning.
Ugly potential design.
Too small. They should build affordable on-site and use the state density bonus to go to six stories.
Do you mean affordable or “affordable”? Few things depress the price of a condo more than an elevated freeway 20 feet away, so these will be affordable. But you’re probably talking about subsidized private property for people who are selected for preferential treatment by bureaucrats.
Maybe there’s a BMR threshold in there?
Hard to believe anyone would buy a condo right on the freeway but there are other examples around. Guess the carpetbaggers find this desirable.
By “carpetbaggers,” do you mean the people who typically pay the highest rents and contribute nearly all of the property taxes paid?
I’m talking about taking advantage of [California’s Density Bonus Law] to build more units.
UPDATE: Approval for Supersized Potrero Hill Infill Project Sought