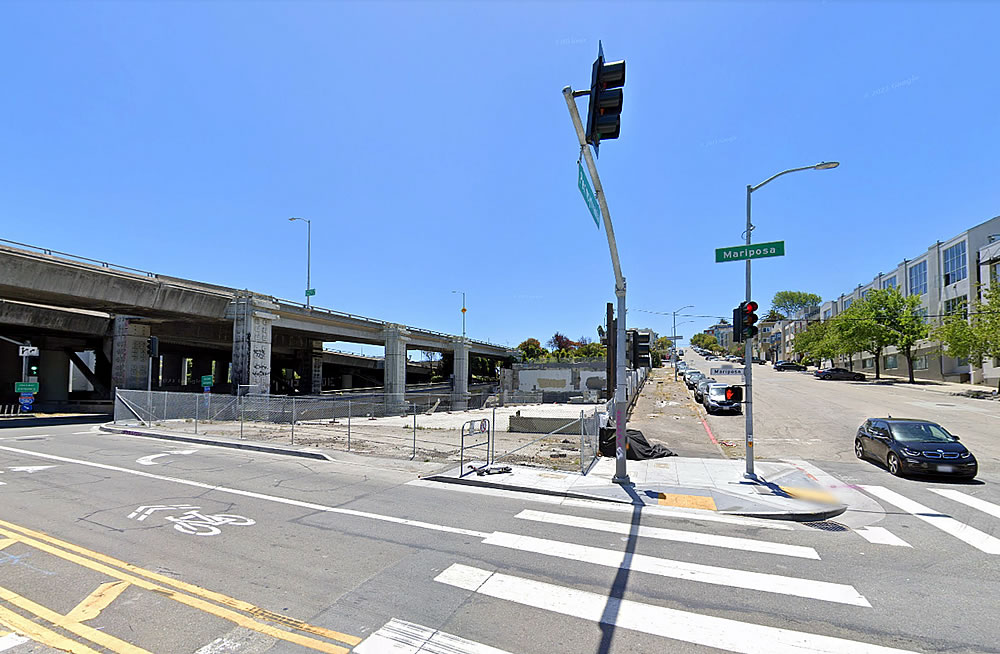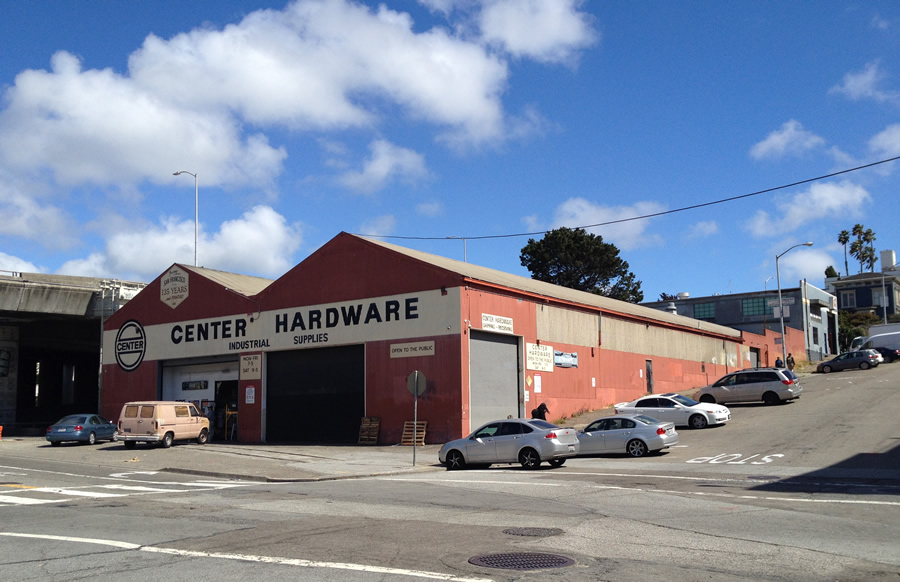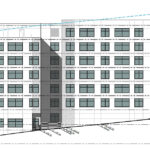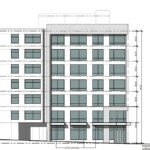The refined plans for a modern four-story building, with 59 condos over 3,400 square feet of new Production, Distribution, and Repair (PDR) space and a basement garage for 44 cars to rise on the southeast corner of Mariposa and Pennsylvania were approved in 2017, permits were issued in 2018, and the former Center Hardware building on the site was razed. But the ground has yet to be broken for the development as entitled.
At the same time, bonus plans for a decidedly less modern, seven-story building to rise up to 74 feet in height upon the 249 Pennsylvania Avenue site have since been drawn by D-Scheme Studio, plans which would now yield a total of 92 rental units, a mix of 54 one-bedrooms, 36 twos and 2 threes, with a garage for 48 cars and no replacement PDR space, leveraging a Density Bonus for the additional height and new scheme as proposed.
And the formal application to entitle the redesigned project, in lieu of what was previously approved but never built on the Lower Potrero Hill site, has just been filed with Planning. A building permit for the bonus-sized development has been requested as well.




wow, that proposal is a total banal beast. Completely blank and dead ground level street frontage for two hundred feet.
This is not a block that will get much foot traffic – going uphill into a residential area. Retail would not succeed. Some small offices like a doctor or dentist might, but I think they are generally spot on by making it residential only.
I’m not talking commercial. Walk-up residential. No need to have all those units on the lowest floor accessible only by internal corridors.
I also love Yaletown, but really, walk-up residential around the corner from a freeway entrance?
What does one thing have to do with the other? There’s walk-up residential around the corner from the Central Freeway touchdown at Market Street. There are walk-up townhouses mere steps away from the freeway off-ramp on Fremont street downtown. I don’t think the fact that this building backs up to a freeway should mean that its Pennsylvania Street frontage should be degraded and treated like it is the freeway. The way to make the neighborhood near the freeway not feel like it is subservient to the presence of the freeway is to design a neighborhood that is not subservient to the freeway.
Wasn’t the building that was demolished a reasonably-successful retail location?
If I were the city, I might not require retail, but I’d require any garage spaces to be built to allow conversion to retail/PDR if and when economic conditions warrant. Mainly by requiring ceiling heights that are not claustrophobia-inducing.
It appears to be an industrial supply store. While technically retail, I’d call that destination retail, not so far from a doctor or dentist. There is no spontaneous walk-by consumption.
Center Hardware is a great old school hardware store. They are now at 3rd and Cesar Chavez Street. True that it isn’t really a foot traffic business, but I’m not sure that reflects on the potential for the site.
Currently, there is a lot of foot traffic within a block of the area. To / from the medical center, to / from the Tech shuttle stops nearby.
Most walkers at or above 18th cross 280 on the 18th St overpass, but ground floor amenities might get people to zig instead of zag. The hill up Pennsylvania is about the same as the hill up the 18th St overpass, so steepness isn’t really an issue.
The is a steady flow of foot traffic along Mariposa, and during commute times and before/after Chase events it is pretty busy.
Yay housing! But it does suck that we build our densest housing right next to our biggest source of pollution (freeway). I don’t think it is productive to complain about the aesthetics of the design, but “hmm” is right that it would benefit from more doors opening onto the street.
I will complain about the the aesthetics of the design: which type of inmates will be residing here? (maybe the brutalist?)
The deafening mediocrity of this design amazing.
Here’s hoping they demolish 280 at this intersection and north, and replace it with a surface level boulevard on what is now 7th st. If so, this building would be adjacent to a downramp and the traffic light, a la where the 101 freeway hits Market before going onto Octavia. The terrible freeway overpass over the creek would be removed, and Mission Bay would be connected more easily and attractively to Potrero and the Design District.
A lovely location with very active train tracks 15 feet away, and 7 lanes of interstate 280 30 feet away, surrounded on three sides with busy surface streets. Honey, we’re home!
I lived further down Pennsylvania close to 22nd a years ago with the Caltrain station just down the slope behind the backyard and 280 above the tracks. Granted a new building would have better soundproofing than the turn of the last century house I lived in but the only time 280 was quiet was when traffic going west was backed up in the evening. And if there was an offshore breeze there was the diesel belching trains to smell. On the plus side, besides the nice weather on that side of Potrero Hill, there was a blackberry patch on the slope above the southbound Caltrain platform fed by a spring that produced delicious berries in late summer.
“…diesel belching trains to smell”
It is a small consolation, but this problem will be gone in a few years.
S B: That’s probably one of a few different reasons, its safe to assume, that this building is going to be rental units and not condominiums.
What a god-awful structure.
“What a god-awful structure.”
The highway? Yeah it is, we should eventually demolish this segment of 280 to make the neighborhood more livable and make way for more housing like this.
Bland, yet uninspired.
Remove 280 only if the surface version allows for the number of cars currently using 280, and at the same speeds.
If a surface version of 280 does that then proceed with the wrecking ball.
Not reasonable. The 280 extension by the Ferry Building was demolished in favor of a street level boulevard where cars can’t travel at the same speeds. Turns out it was an awesome decision. Same for Octavia. This would be the third example of success.
“Same for Octavia.” Hardly. The central freeway dropping on Market continuing on Octavia is a fiasco. It’s called the Gaza Strip for a reason.
How would you have designed it?
Freeway underpass and Market Street elevation? Much safe and easy on the eyes
They should have left the Central Freeway Oak/Fell corridor exactly the way it was. The only reason for the pulldown was to make a very few (well connected) property developers a lot of money. The new traffic patterns have made a mess of the neighborhood. People having to use side streets rather than the original arterial routes due to terrible traffic engineering.
Before they pulled down the double decker section commuting from the Sunset to East Bay / Berkeley was no big deal. Did it on multiple occasions in the late 1980’s / to mid 1990’s. After the pull down completely impractical. Like most locals I moved almost completely to side streets to get around that area now. In the old days Oak/Fell was the quickest way around even if you did not want to get on the freeway. Not anymore.
Same happened when they pulled down the Embarcadero freeway. Pretty much gave up going to one whole quarter of the City for decades. And for whose benefit? Mainly a small number of property developers and tourists by the look of it. Thats all I see on the Embarcadero since the pulldown. Tourists.
And some people want to pull down 280. Totally idiotic. It would just put even more stress on 80 and just imagine what it would do to Mission Bay traffic flows let alone downtown. And for what reason. To make a small number of property developers a lot of money and so a bunch of people who are just passing through can indulge in a life style fantasy while they are temporary residents of the City. While greatly inconvenience the vast majority of San Franciscans who depend on road transport to get around. More that 95% of them. A number that has not changed much over the last five decades. Most people drive. Almost all the rest use surface public transit. Everything else is a rounding error on zero.
The real tragedy for SF transport infrastructure is that the NIMBY’s moved to City in force before the minimum needed freeway infrastructure had been finished. Not finishing the thru freeway to the GG Bridge (Brotherhood / Sunset Blvd / Park Presidio) from 80 or the crosslink that the Central Freeway was a part of the severe deficiencies that will never be fixed no matter how badly needed. By the people who work here and who will be sticking around. Decade after decade.
The only reason for the pulldown was to make a very few (well connected) property developers a lot of money
I thought the reason was seismic concerns, now, granted, in California that two word phrase can be used as a justification for demo’ing practically anything, or – in the case of public projects – endlessly milking the public, but given the collapse of I-880 and the
near-collapsepoor performance of SR-480, the argument had more believability behind it.It’s not like the
utter nonsensepack of liescharade behind the Bridge Terminal rebuild.@tfourier: wow, I never thought I’d see an actual argument for finishing the freeway all the way to the GG Bridge but here we are. If you haven’t been to North Beach in decades because your inconvenienced by the drive, then that’s on you. I manage to get around all over town and I much prefer it without a bunch of elevated freeways criss-crossing The City. And this is from a resident who’s been nearly three decades, so give the nativism a rest.
“We should have actually leveled polk gulch in the 50s, destroying what was then SF’s gay neighborhood, so that Real San Franciscans like me can commute to east bay by car” is a wildly hot take.
Well, not shedding crocodile tears on the elevated freeways either. THAT being said, let’s not forget, how else other than driving do you get anywhere coming from the west side? Every ten years or so, come BART board election time, some candidate floats the idea of bringing BART to the Richmond again, right… Emblematic, and this is happening all over. Tons of new development, commercial in particular, without adequate infrastructure build-out to match the additional demand. But hey, whatever, it’s near transit!
Nice design! Kaiser is calling and they want their hospital back.
The building design would benefit greatly with a stepped back facade on the upper 2-3 floors- and more interest at the sidewalk level. Considering the only “views” to be had are looking West, as the building is surrounded by freeway/on ramps, etc. that facade is basically the whole show……
Seriously, I bet that drawing took a Gen Z intern 8 minutes to make.
If I follow, the same design studio that drew up the approved-but-never-built 59-unit plan has resubmitted plans for this much larger, more generic, box? Hard to see this getting approved as-is. Is this a game of “show them some real garbage so our actual plans (that we’ll pretend were a revision) looks good by comparison”?
Re: the original plan—I realize 3,400 sq ft of PDR isn’t much for a building that size but I’m trying to think of an applicable industry that isn’t too loud or toxic to live above. Maybe I’m just blanking but I can’t think of a residential building in SF with PDR on the ground floor.
The mention of PDR in the article is somewhat misleading. The site is zoned UMU, so many potential uses could fill the non-residential space, PDR-type-uses just being some options. I work in a UMU building that has light industrial, and other uses, on the ground floor, with one floor of residential above. There’s lots of buildings like this in western SOMA and nearby. The building I’m in is a smaller example, but I’m sure there’s something larger somewhere in the Mixed Use districts.
I’m excited to have more housing built here. Quibbling about the architecture seems silly to me. Nothing this close to the freeway is going to be “inspiring” and hoping for lots of foot traffic for retail seems dubious. The important thing is that it will add more dense housing in a jobs rich area close to transit.
I do hope they do a great job of noise insulation along the back wall facing the highway!
If this is such a favorable area, job rich and all, why the third string visuals?
Looks like another rabbit warren for Potrero Hill. If that’s what the city wants to become I guess they’ll approve it. The Eastern Neighborhoods Plan is a distant memory. Another monstrosity in the spirit of Scott Weiner. He should love it.
Butt ugly.
Even worse than the prefab UCSF brown and grey twins nearby.
More middle class housing, pronto!
I love coming home to my apartment building that looks just like the office park I just drove to on the freeway that I live directly next to.