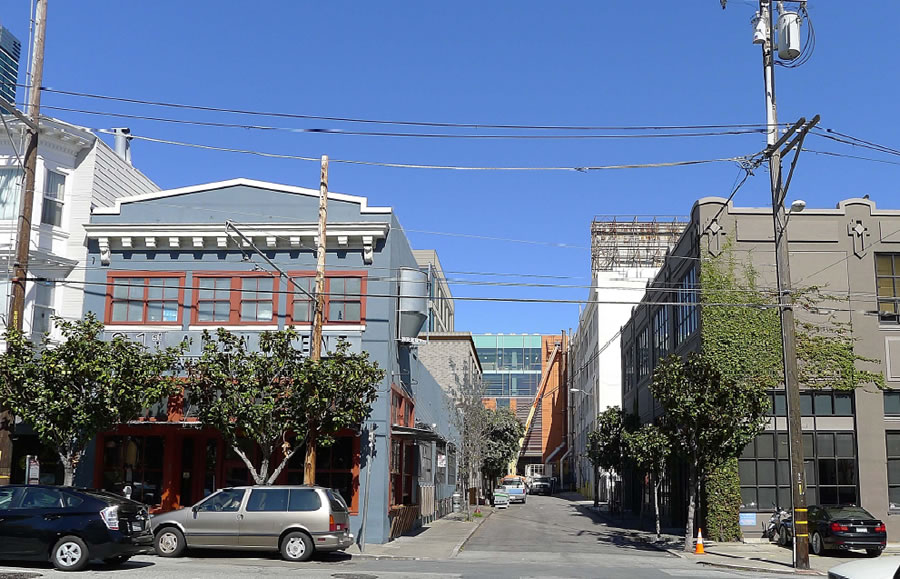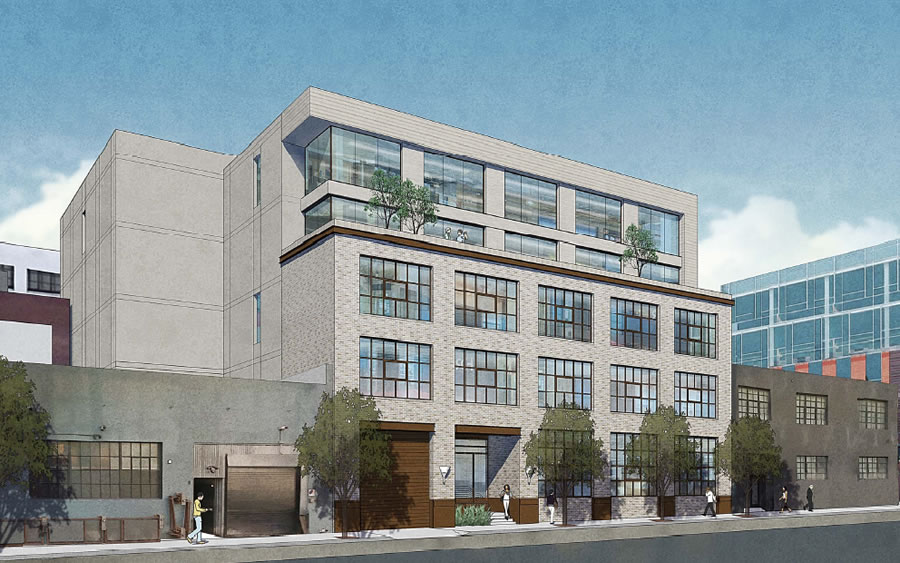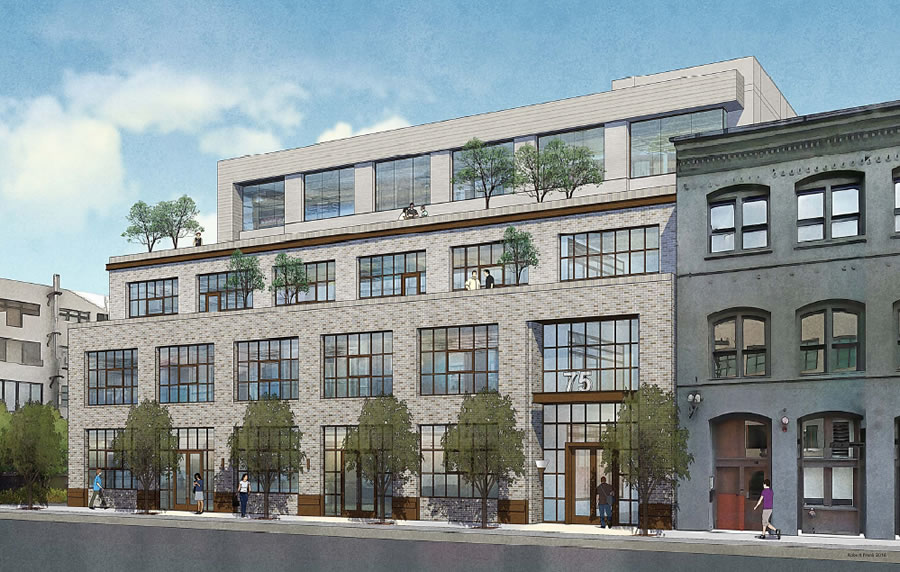The early plans to demolish the two-story buildings at 77-85 Federal Street and their parking lot along De Boom Street, behind the 21st Amendment Brewery and Restaurant, and construct a five-story building with a 22,000-square-foot gym on the ground floor and 50,000 square feet of office space above have been refined by Sternberg Benjamin and are closer to reality.
While the entrance to the proposed development’s 25-car garage would front De Boom, the building’s main entrance would front Federal with deck space on the fourth floor, 939 square feet of which would be tagged “public open space.”
And while the 75 Federal Street site sits squarely within San Francisco’s South End Landmark District, neither of the buildings to be razed have been deemed a historic resource.



This is a nice looking building. It complements the surrounding buildings quite well.
My issue is the blank wall to the left of the building. There are windows (narrow) on the two adjacent nearly blank walls. I assume all are lot line so wonder why there is no window treatment on that blank wall.
Also, the public open space requirement being met by placing it on the 4th floor is ridiculous IMO. This is not really public – easily accessible and visible from street level. The code should be changed to require open space to be on the ground floor and visible from street level. If a developer can’t do that then pay into a public open space fund.
At 50K this office project is probably the small type office construction SF will see for the next decade. The 850K cap is used up for 8 or so years to come.
Agreed – the blank walls (even the ones with tiny windows) are strange, and the most visible from the busy 2nd street corridor. Public Open Space should never require you to go through a building’s lobby and sign in with security to access it.
Openings on shared property lines must be one hour fire rated construction, which is often times considered prohibitively expensive by the developer.
Indeed. The building is incredibly attractive for the area. Unlike the vast majority of projects, this one actually takes into consideration the context in which the building will sit. Architects often forget that the work they create does not exist in a vacuum.
Ditto on the blank wall.
Looks like it will be fun times for anybody using that parking garage when the Giants are in town. For home games, 21st Amendment blocks half of De Boom for a beer garden, effectively making it one lane. And I’ve seen more than a few cars trying to enter at the same time others are trying to exit, making for an interesting game of chicken. Which you can watch up close and personal with a cold beer from the garden…
They will probably drive through the parking lot across the street to get to Brannan, at least until the lot owner closes the gate to keep them out.
Both De Boom and Federal are more like alleys than streets. They both also have narrow ~6 foot sidewalks. Federal gets many illegally parked cars and delivery trucks. I expect that will be even more frequent after 2nd St loses parking along there to build cycle tracks.
If they build 22k sqft gym plus 50k sqft office space to get around the cap, then what happens when they try to convert the 22k sqft gym into office, as they surely will in the future.
UPDATE: Refined Designs for Building Five Stories behind 21st Amendment