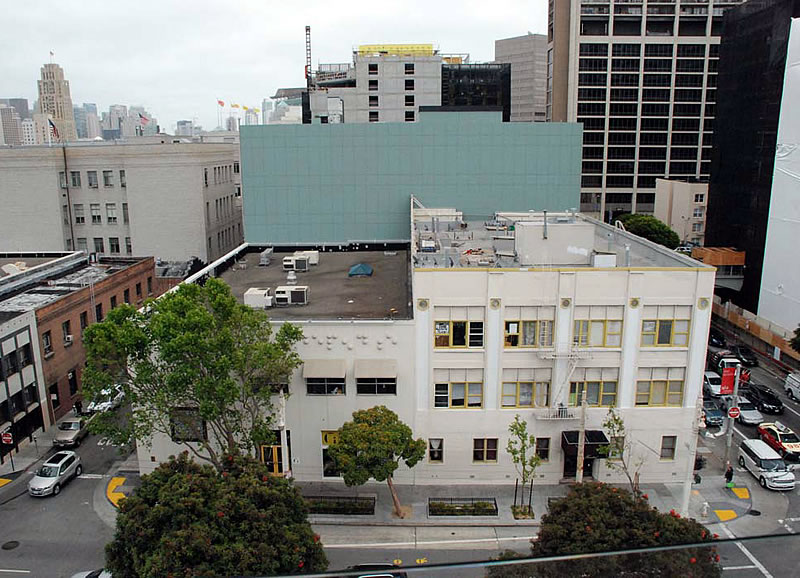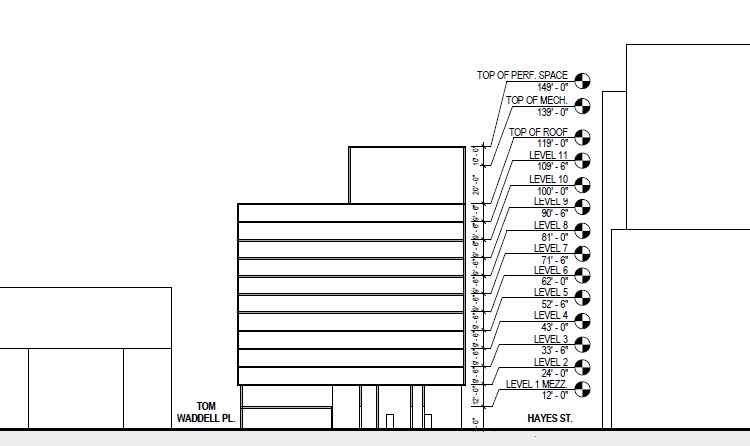Speaking of development along the Van Ness Corridor, the City has just finished its preliminary review of a proposed 150-foot-tall building to rise at 200-214 Van Ness Avenue, fronting Van Ness between Hayes Street and Tom Waddell Place. And it’s pushing back on the height.
As proposed, the existing Light House for the Blind (which is relocating to 1155 Market Street) and the adjoining 27-unit apartment building at 200 Van Ness would be razed to make way for a twelve-story building for the San Francisco Conservatory of Music to rise, with 320 beds of student housing, 28 replacement apartments for those to be demolished, classroom/rehearsal/performance space for the Conservatory (including a 20-foot tall performance space atop the tower), and a 2,200 square foot restaurant on the ground floor of the building.
From the Planning Department’s letter which was sent to the development team this week:
“The Planning Department generally supports the intent of the project as it would provide needed housing and space for institutional uses; however the proposed 150’ height is significantly above the current 96’ height limit or any anticipated height limit [for the 200-214 Van Ness site].
While a 120’ height limit might be considered for this site, any greater height limit would be highly problematic in light of the stepping down of the overall urban form from Market Street’s high-rises towards Civic Center’s predominant 80’ heights.
Should the sponsor choose to seek a height increase, a robust package of affordability, a rent-controlled unit replacement program, and other public benefits would be a prerequisite. Heights in excess of 120’ – while unlikely – could only be contemplated if modest, contextually sensitive, and proposed alongside a truly exceptional public benefit program.”
Also noted in the Planning Department’s review: “Regardless of height limits, architectural excellence is expected.”
We’ll keep you posted and plugged-in.


Ah yes, let’s make life hard for a real institution of high culture. Why should the Conservatory of Music be allowed to build what it needs?
After all, the (so-called) Academy of Art (so-called) University provides all the “education” anyone needs in the arts. And they do not have to play by the rules because it their generous “philanthropy.” Which is not to say that they are not nice people.
[Editor’s Note: 75% Of Academy Of Art University Buildings Are Operating Illegally.]
The SFCM is a important cultural institution, and it needs to stay viable in SF, and it is clear that housing cost is a huge obstacle when competing for top students with, say, Oberlin, Curtis or Yale. Which locales have vastly lower housing costs. Surely this is a faculty issue also.
Having said all that , it would appear SFCM is perhaps (way) over their heads in the local development game, and I fear they willl do far worse than a seasoned developer because they just don’t have the relevant skills. Hope they can get help with this project; its a bubble market and may not be easy.
SFCMs presentation is underwhelming, to say the least.But the bluntness of push back is surprising. I would be concerned about holding on to their donor base for this project.
cc: Dean Stull !!
“Regardless of height limits, architectural excellence is expected.”
The planning department is trying to be funny, right? Right?
Cant you see we are literally surrounded on all sides by architectural excellence? And that this is due to our PPP? Provincial. planning. dept.
Sounds like extortion… Even the conservatory is expected to pay up. Is a school of music near the major SF performance venues that seeks to increase student housing not providing enough of a public benefit?
So only the “good” organizations should be allowed to violate planning regulations at will?
That’d still be an improvement over only allowing it for the corrupt ones.
Hmmm…that dump, the Holiday Inn, further up Van Ness is ~250 feet tall YET a building giving back public good by being a home to music students gotta be lower than 150 feet! (and isn’t 100 Van Ness ~400 feet, and its public good is…?)
Yup – plus the old AAA building, plus this is only two blocks from the multiple 400′ towers proposed for Market & Van Ness. This is bullpucky of the highest order – if SFCM can build and fill a building of this scale they should be lauded and encouraged, not hamstrung.
Sorry to reply to myself, but – heck, even old and fugly Fox Plaza, right behind this site in the picture (!) and just one block away, is taller than this.
So, so tired of the Planning Dept. in this city…
Van Ness BRT will surely be able to handle the extra ridership, along with the ongoing traffic impacts….
The only reason the city has such absurdly low height limits is to get more money and public benefits from developers. Anyone can look at this section and see that it is appropriate in scale and creates the oh-so-crucial stepping down geometry that the city desires. I wish we could go back to the more relaxed historic approach… We wouldn’t have Nob Hill / Russian Hill with today’s rules.
Serious question: Is there no way for the public to comment on the project or the Planning Department’s letter?
The response from the City is astonishing, even to a bitter cynic like me.
Isn’t 101 Polk (shown under construction in the background) 120 feet? What “robust package of affordability, a rent-controlled unit replacement program, and other public benefits” did that developer provide?
[Editor’s Note: The 101 Polk Street parcel was zoned for development up to 120-feet in height.]
A distinguishing factor is that the proposed project would demolish 27 existing dwelling units. But still, Planning’s approach seems awfully bureaucratically short-sighted.
The project would replace those 27 units with 28.
Yes, I see that now in addition to the “dormitory” component of the project.
The SFCM has really started to shine in recent years. It’s become both a magnet for talent internationally and a breeding ground for innovation in the bay area music scene. It’s generating huge positive knock-on effects for the city, and it should really be allowed to build the facility it needs here. Especially in contrast to the shady parasites that are Academy of Art University, let’s please give a bit of a break to an institution that is actually doing great things for SF culture.
I wonder why they don’t build what they need in the parking lot directly across the street which is planned for development also (finally). To me, this cries for a trade of the Van Ness site for the Oak/Franklin site so they can do what I’m suggesting, have an integrated campus and keep their students from having to cross busy Van Ness several times every day.
Good documentation that the planners are sophomoric…and can’t be entrusted to guide the city in any modern progressive manner. And we don’t need more govt housing in this location – there are acres of underbuilt govt housing projects out their window. Just look.
Planners are a reflection of the government we elect, the process we demand and the plans the citizens work out. I am sure the vast majority if not all planners in SF would want to approve the taller buildings and less participation of the public and more consideration of context which seem to be what you are suggesting. Let the professionals decide. We can’t have everything
150′ is not a “tower”.
What tortured reasoning for demanding concessions to get the extra height. The city government never fails to disappoint.
This is wild, even for a pessimist like myself. The roof height of the inhabited portion is only 120′, and surrounded by much taller buildings. Above 120′, it’s mechanical space (which is absurd to count towards height) and a performance space, you know, to keep artists in the city (which is supposedly a primary goal nowadays.)
There are rules for a reason. The SFMC is asking for significantly more than what is allowed on that site. There is a process to be followed, so quit your moaning “build it taller” crowd.
Exactly. I disagree with the process and think it is counterproductive but the complaining about the planners is silly. The planners are not autonomous and just reflect the process we have created for them to follow
There are rules, but is there a reason? I think there would be more support for the existing height limits if they didn’t seem so arbitrary. Why is the Polk side of this half block zoned for 120′ but the Van Ness side 96′?
A stronger Conservatory is in and of itself a public good. Has one Planner attended any of their amazing open-to-public concerts? Stop choking our precious city and let it be(come)!
Dear @sfplanning,
• Replacing RC units
• Building a performance hall &
• Housing 300+ students
ARE the public benefits.
Why the focus on the Academy for architectural excellence when Planning allows so much crap–this is a benefit to the arts cluster in the area. Perhaps insufficient contributions have been made
@Jon,
All of our zoning should be relaxed and increased across the board. But I don’t like the notion that one type of owner/developer should receive special treatment over another. Buildings are long lived assets. Corporations can buy and sell them whenever they want. In 5 years, the headquarters of the Legless Evicted Guatemalan Orphans Society will be sold to the Koch Foundation Public Outreach and Remembrance Center for the Survivors of Taxation. If you want to support the organization, give money to the organization, but the identity of the current owner shouldn’t even be considered in zoning questions such as this.
I agree. The City sets absurdly low height limits so they can extort “public benefit” (i.e. payoffs) from presumed evil developers. The result is total unfairness. The only way to render a modicum of fairness to the process is to significantly relax those height limits or to eliminate the Planning Department. That would help solve the housing shortage disaster they have knowingly created.
Just read the Planning case report.
The lead consultant for the owner is the former Zoning Administrator and the former interim planning director of the SF Planning department.
And the SFCM got this poor treatment.
Figure that one out.
UPDATE: Proposed Conservatory of Music Tower Cut down to Size