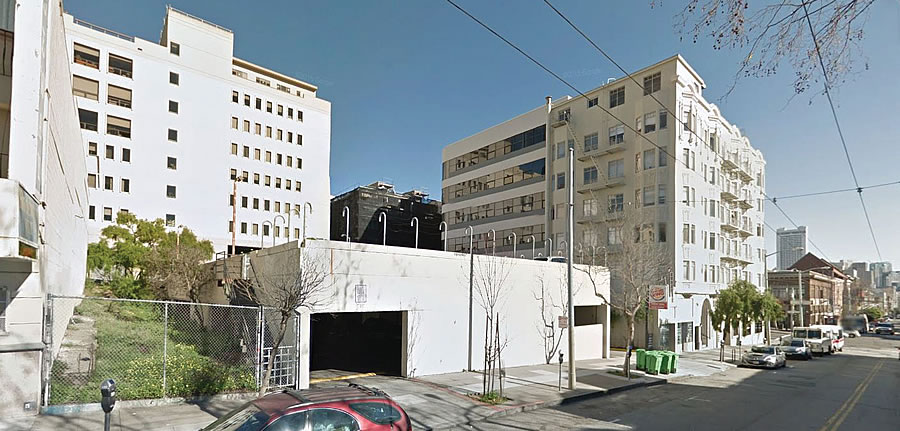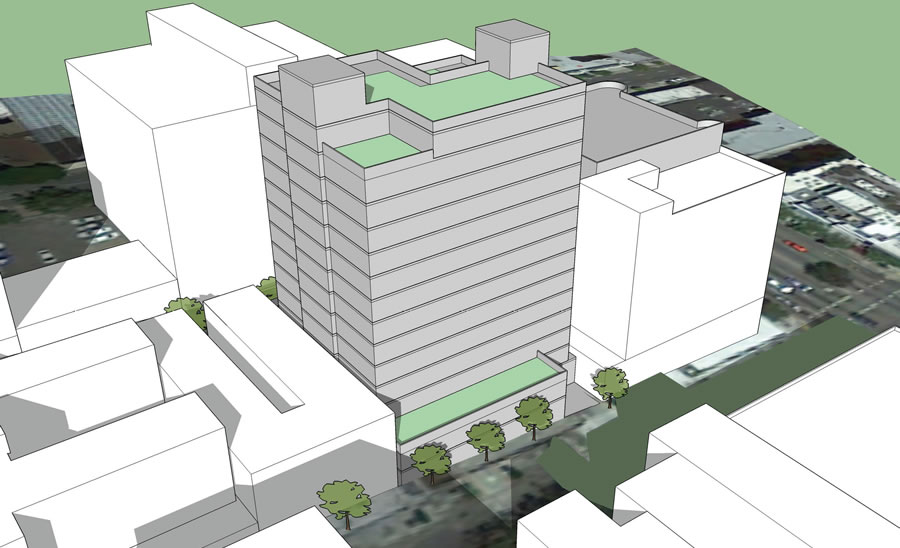San Francisco’s Zoning Administrator has issued a key ruling that should help clear the way for a 14-story building with up to 120 condos to rise up to 130-feet in height at 830 Eddy Street, replacing the current two-story parking structure for 62 cars on the site.
Originally developed in the 1980s along with the adjacent six-story office building at 815/819 Van Ness Avenue, and currently proving leased parking for the Van Ness building’s tenants, as well as the entrance to the drive thru for the Burger King below, the Eddy and Van Ness parcels were legally subdivided and are now owned by different entities.
As such, in order to provide replacement parking for the office tenants, to which the owners of the commercial condominiums within the 815 Van Ness building (which is more commonly known as 203 Willow) believe they’re entitled, the area dedicated to the negotiated 40 replacement parking spaces would count against the amount of floor area allowed to be developed on the site per San Francisco’s building code.
But in ruling issued last week, the City’s Zoning Administrator has agreed to deem 850 Eddy and 815 Van Ness a “single development lot” and allow the replacement parking to be built as a separate accessory use, helping clear the way for the proposed building to rise up to 14 stories at 830 Eddy, with 120 condos over a 100-space garage, 40 spaces of which would be dedicated to the tenants at 815 Van Ness.
The entrance to the proposed building, which is being designed by BAR Architects for Build Inc, would actually be along Willow, with a small commercial space in addition to the parking garage entrances along Eddy. And yes, the entrance for Burger King’s drive thru, for which they have an easement, would remain.


awesome! i’m baffled, however, that we still have “drive-thru” restaurants anywhere in the city. not for long, though, i’m sure.
Imagine a drive thru Taco Bell in Manhattan a couple blocks away from City Hall.
It’s necessary to keep that drive-through in order to continue to “employ” the homeless person who stands on the sidewalk where it exits to Van Ness and stops cars for passing pedestrians who are expected to show their gratitude with “spare” or not-so-spare change.
Cool, build it!
As for the burger king….I know hearing that there’s a fast food drive through in the middle of SF, right by city hall, sounds bad, but let’s be fair here: the burger king in question is on the ground floor of a 6 story building, and the drive-through part literally goes through the building on the front side (so density isn’t compromised, the buildings are wall-to-wall), and on the back side is nothing more than a tiny 40 foot long alleyway. So while the term “drive through” conjures images of cheap low-density suburban garbage, the drive-through in question here is anything but that (food quality excepted).
Actually I was talking about the one story McDonald’s surrounded by paved parking almost across the street from city hall. I don’t think it was a drive thru.. but pretty much par for the course.
[Editor’s Note: Planning For Shuttered McDonald’s Site Underway.]
The editor beat me too it but might as well save the click-through. The McDonald’s that concerns you is history–click through for the lot’s future.
Don’t forget the drive thru McD on one of our high density corridors; Fillmore & Golden Gate. Has an adorable little lawn too. Never park there because cars get broken in regularly in daylight – and management um, plays dumb. Yes all of this passes in look away San Francisco. Oops off track, but here’s a drive through in the heart of city.
I think the reason it is so hard to believe a drive through exists at that location is that usually drive throughs are either for people on long car trips driving by, for which I doubt there are many at this location, or for people who are at home and who drive to the location to get some food and then bring it home. It is hard to picture someone in their apartment in this part of SF thinking, “hm I feel like a whopper. I am going to go get in my car and drive to the drive through and bring it home.” Driving is such a hassle in this neighborhood, you would have to really want that whopper.” That said it might be good for disabled or elderly people…
I’m 70. I live nearby and walk there for my whoppers. I’m more likely to be killed by a car exiting the drive-through than need to drive there with the car I don’t have (we do have ZipCars in our garage and I could use one of those making the whopper cost, oh, $11 or so.
So, 14-story *off* Van Ness good, 12 story *on* Van Ness (and closer to Market) bad. What flippin’ logic.
Yes, the Administrator here is displaying a much more reasoned approach than the bureaucrats at Planning with respect to the SFCM proposal at Van Ness/Hayes.
Keep in mind that the proposed 14-story tower would reach a height of 130-feet on a parcel that’s zoned for 130-feet in height, while the proposed 12-story tower would rise to a height of 150-feet on a parcel that’s currently zoned for 96-feet in height.
I guess that (IMHO) that just takes the inanity to a deeper level – why parcels located contiguous to a major street (and near a major intersection) are zoned substantially lower than parcels located on what can only be described as a secondary street.
(To be clear, that’s rhetorical; I’m not expecting SS or others to answer it.)
I think it’s an homage to City Hall ½ a block away. The point of the zoning may be to not overwhelm the City Hall dome with genuine towers on immediately surrounding blocks (because they are allowing modest towers on blocks 2 or more away).
As a cub architect, the Van Ness Burger King Building was one of the first I worked on after graduation. How time flies!
Excellent news indeed as this drug den of a parking lot is much better as actual housing, not encampments!!!
Best news I’ve seen this week. I walk by this lot once in a while and smell urine, hear people talking about drugs, and witness just a whole lot of questionable behavior there. This, along with finally some work on the abandoned plot on Gough & Eddy, will help move the neighborhood forward.
UPDATE: Proposed 13-Story Van Ness Corridor Infill Project Closer to Reality