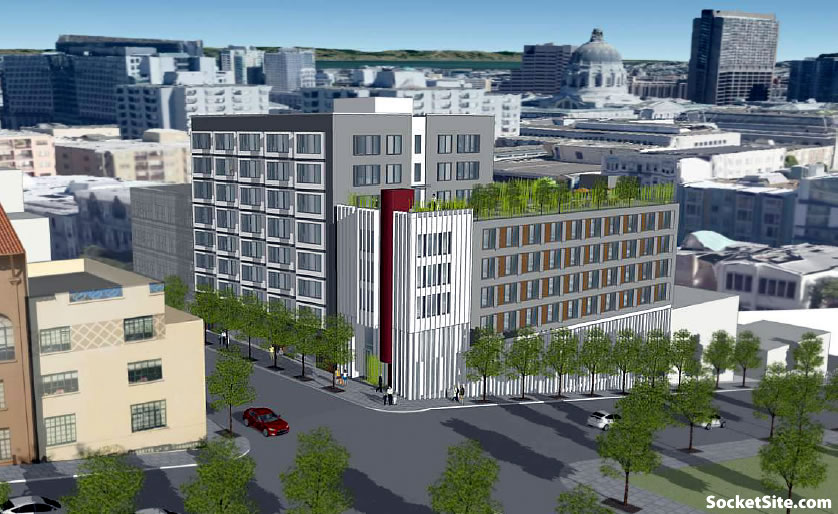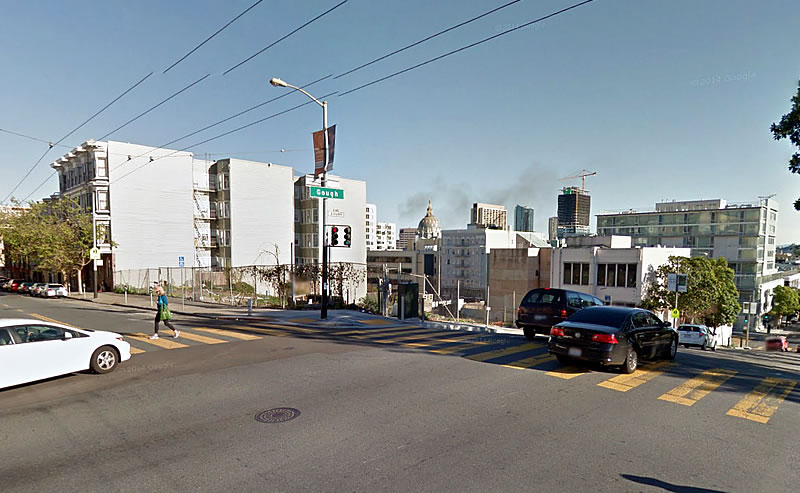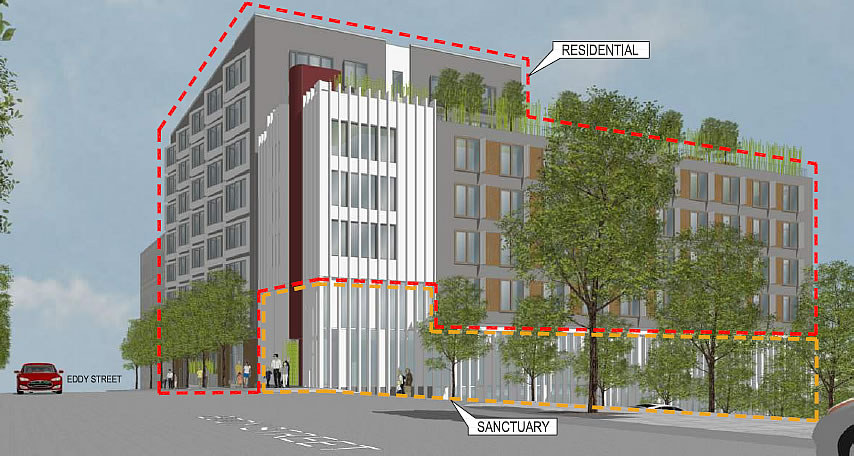The plans for the proposed eight-story building to rise on the southeast corner of Gough and Eddy, where the ornate St. Paulus Lutheran Church had stood for a century, have been revised by Perry Architects.
The new designs for the 950 Gough Street site now include 95 condos, back up from 87 and 11 of which would be below-market rate units, over a new 10,000 square-foot sanctuary for the St. Paulus church and a garage for 61 cars, 100 bikes and 4 motorcycles.
As we first reported a few months ago, with the City’s Recreation and Park Commission having determined that the development’s future shadows on the adjacent Jefferson Square would not have a significant nor adverse impact on the use of the park, the plans for 950 Gough were closer to reality. And this week, San Francisco’s Planning Commission is poised to approve the project.
Maracor Development has been shepherding the plans for the parcel, which the Church quietly placed on the market in 2014, through Planning over the past few years.
Keep in mind that San Francisco’s Planning Code requires a minimum of one parking space per dwelling unit at this site and the Commission will need to approve a variance to allow the development to move forward as proposed. And of the 61 planned parking spots, three are designated for the church.



“City’s Recreation and Park Commission having determined that the development’s future shadows on the adjacent Jefferson Square would not have a significant nor adverse impact on the use of the park”
Good. Jefferson Square is already pretty shaded and seems to be the exclusive preserve of street people and IV drug users, anyway.
It’s actually quite a nice park, but at a weird nexus between neighborhoods (and without any public businesses nearby) so it gets very little foots traffic. If this building had a couple shops and restaurants on the ground floor, that might really improve things, rather than another inward facing church for an already church-heavy hood.
Thankfully this 20+years vacant blighted drug den will finally provide much needed housing!!! Hopefully once approved it will be developed ASAP. Lastly…LOL on 1 park space per unit 🙂 SF city codes are so OUTDATED.
A church, perhaps ironically, in a soulless building.
I still remember the church and when it burnt down. My relative lived in the adjacent apartment building and had to be evacuated (and temporarily relocated). Hard to believe that the very people the church was trying to help likely resulted in its destruction (homeless encampment, I believe). Looking up and down Van Ness I can only imagine how it would look if churches that didn’t burn would have looked today. Definitely a pity.
Thank God for “Vertigo”
While I can hardly hold the condos responsible, the architectural quality of this intersection has gone downhill a lot in the past six decades.
Haha… a sanctuary?? Used to be that elimination of natural light was an adverse impact. Man how things have changed. What next, shade itself voted a sanctuary from the sun? While I get that people don’t like druggies and homeless, it isn’t as though building lux condos is the only alternative. It was the same twisted thinking at west end of GG Park, where in order to get rid of a few homeless druggies in the trees the City approved toxic astroturf for 10-acres of open space. Well at least the homeless are gone now, likely further up inside the park….
Uh, I don’t think that had anything to do with junkies/homeless/druggies. They don’t tend to hang out in trees
So you also support cutting down all the big trees in the Panhandle, which cast sun-sanctuary and eliminate natural light on the park.
Without that park most of the people I know would have no place to walk their dogs (said dogs not needing any retail to attract them).
It IS a bit of green in a part of the city with precious little. But I agree shading by this structure is a non-issue. And for the record, St. Paulus was a beautiful bit of architecture, however “soulless”.
The church’s outdated web site betrays their optimism about SF construction timelines: “Construction will begin on our next worship site (we will return to 999 Eddy St) in late 2013 or early 2014.”
While this new location in a condo building doesn’t feel very “churchy” to me, it sure looks like a step up from where they are now on Polk Street.
On January 7th, the Planning Commission approved the project, and appeared to like the project quite a bit.
Some residents and members of the church spoke in support of the project. One private resident spoke at the meeting and had some objections to the project (esthetics, lack of response to her letters to the Commission, location of the building near residences), and it is not known what effect those allegations will have on the project. No other unfavorable statements were heard by the Commission.
A good source says that the construction could start in 6 to 9 months.
The new design is even worse than the old one. The building looks very well fortified against the park and any enemies approaching from that direction – okay maybe Batman with a grappling hook. The San Francisco Planning Department will love it. Just like the “Please Shade Our” Parks&Rec Commission. What was Prop. K for if not for kind of location? The new church looks more like a shoe horn rather than the store front look in the design. It’s architectural blight just like the church at Bush and Polk.