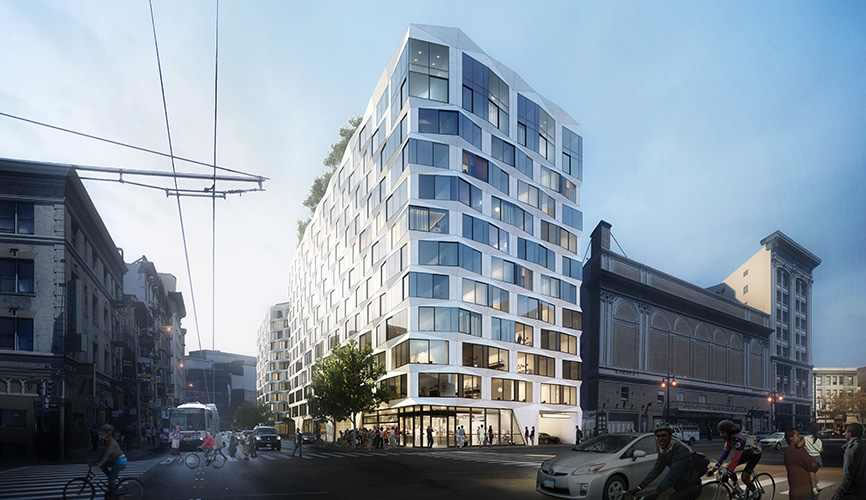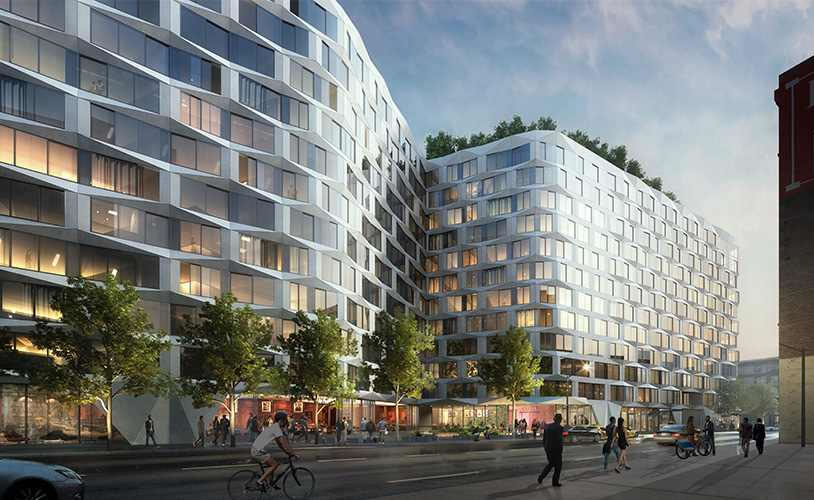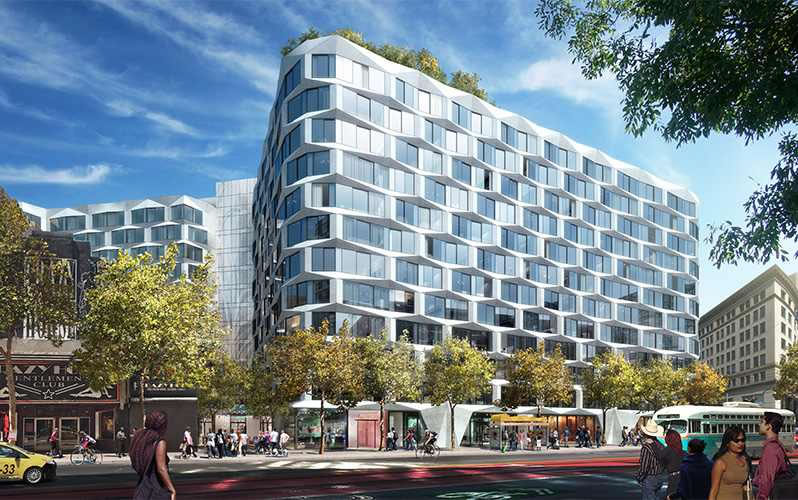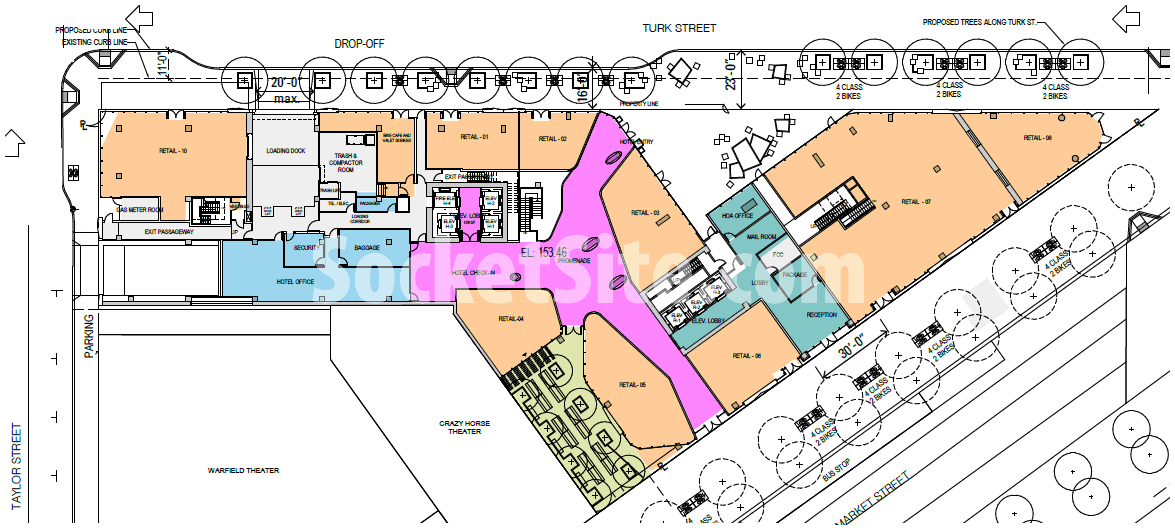With new plans in hand for a downsized development which will cover half the triangular Mid-Market block bound by Market, Turk and Taylor, while leaving The Warfield and Crazy Horse Theater buildings in place, Group I’s proposal for a 12-story building to rise at 950 Market Street is closer to reality, having just been granted a Preliminary Mitigated Negative Declaration with respect to its expected environment impact, which is a good thing if you’re the developer.
Once again, while the BIG plans for a 200-foot-tall building with a 75,000-square-foot arts center, 300 units of housing, and a 250-room hotel have been ditched in favor of the shorter development for which a rezoning won’t be required, the 120-foot building will still yield 247 condos, a 232-room hotel and 16,800 square feet of retail space spread across the development’s ground floor.
And if approved by Planning, the redesigned 950 Market Street project will take an estimated 27 months to complete once the first wrecking ball swings.
UPDATED UPDATE: In response to a reader’s query as to the project’s ground floor layout and retail plan, the latest and greatest as delivered by a plugged-in tipster:




Gotta preserve Crazy Horse…
Apparently he (the owner) is not willing to sell—even with pressure applied. Or so the legend goes…
Well his clientele is about to get more sophisticated. If he doesn’t stand his ground Market street will be bereft of adult entertainment, I don’t think I want to live in a world without a “Gentleman’s Club” on Market.
I second that, Elitist Pig! What kind of Puritan town are we becoming?!
Did they try to offer him $500 in the private room just before closing time? In my experience, that’ll get you whatever they said no to a few hours earlier.
So so so so so so so so so so so so so so so so stupid that they would downsize this. It’s across from a 16-floor tower. It’s close to Muni, BART, the Cable Car, the Market Street trolley and 10 bus lines. The planning department and the political leadership of this City is a screaming disgrace.
Nice place for a triangular/flatiron design structure. How much more retail can this area really sustain with “Place” or whatever its being called now going in across the street. Something cultural would add to the commercial diversity of this location, though an expensive arts center doesn’t seem idea
Given the dated nature of the link to the retail center across Market, it should probably be noted that the red iron being raised has or shortly will top out as construction has been in progress a year or so now.
Overall its a nice compromise on design. The previous was undoubtedly far more impressive, but I’m not mad. It’s hard to tell by these renderings, but I sincerely hope that ground floor isn’t designed as an arcade. The “alley” at the front left of the building is a bit odd too…
We’ve since added the revised ground floor and retail plan above.
I suspect the “alley” is being eyed for expansion into a plaza/outdoor seating area once Crazy Horse finally gives up the ghost.
While not labeled on the latest plan above, said “alley” is already intended as outdoor space with food and beverage serviced by the adjacent retail spaces.
New hotel rooms are desperately needed downtown. Rates are pretty crazy from what I hear. The Renoir renovation seems to have stalled since the fire.
It looks nice. It’s no Phelan or Flood building, but it beats the typical trend.
UPDATE: In the words of a plugged-in tipster, “the ground floor plan you [were] showing for 950 Market is grossly outdated.” Our UPDATE above has since been UPDATED with the latest and greatest.
UPDATE: SF’s LGBTQ History Could Hinder Mid-Market Development