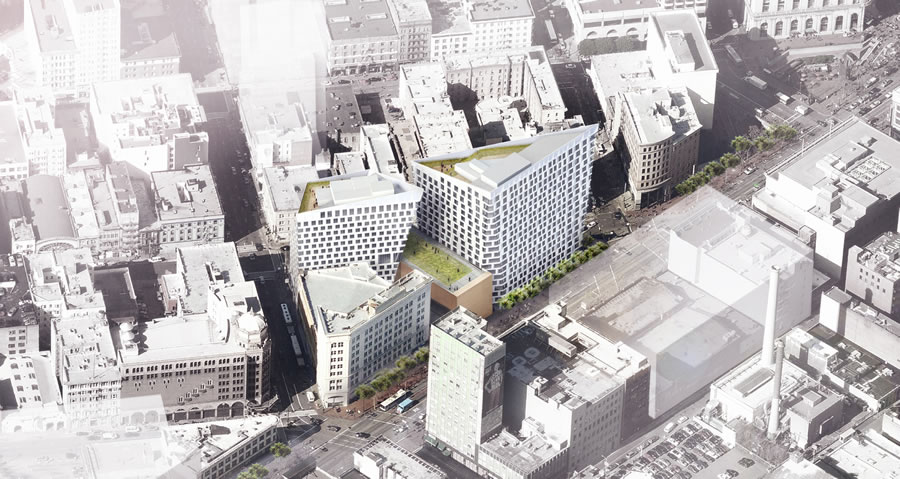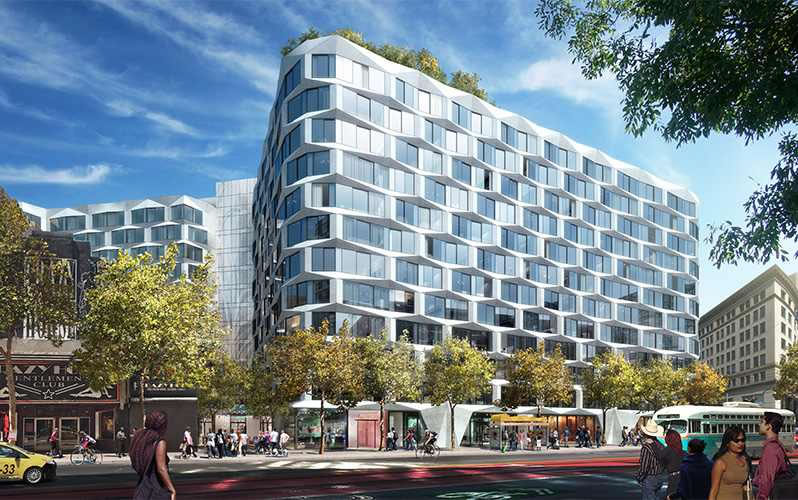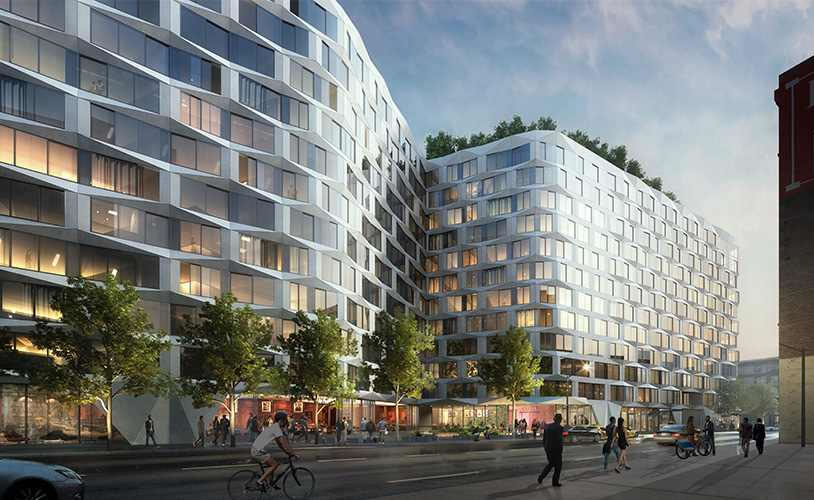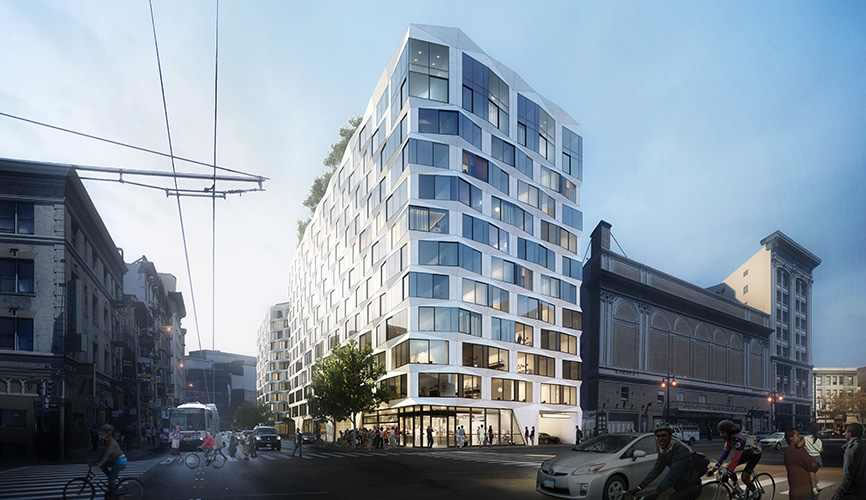Last year it came to light that Group I’s plans for a modern Mid-Market hotel, residential and retail complex to rise up to 200-feet in height at Market and Turk, as rendered above, had been downsized by 80 feet and that the development’s proposed 75,000-square-foot Center for Arts & Education had been altogether cut.
And Denmark’s Bjarke Ingels Group (BIG), which had been engaged to design the proposed 200-foot building and arts center, has officially been cut as well, replaced by Handel Architects which has been working on the designs for a 120-foot building to rise along Market, Turk and Taylor.
The downsized plans include a 235-room hotel, 262 condos, basement parking for a total of 104 cars, and 18,500 square feet of retail space spread across the development’s ground floor.
And with a site that’s zoned for building up to 120-feet in height, the redesigned 950-974 Market Street project, which will take an estimated 27 months to compete once the first wrecking ball swings, would not require a special exemption for its height or bulk as now proposed.
UPDATE: Now one step closer to reality, the latest plans call for a 232-room hotel, 247 condos, basement parking for 82 cars, and 16,800 square feet of retail space spread across the ground floor of the development.




i hate this city. so many lost opportunities.
from the original article’s comments:
“None of us have anything to worry about… because in oh so many cases, everything gets “dulled-down”. Oh well… I share your feelings, “Invented”. (sigh)”
How is the the fault of the city? They couldn’t pay for the original proposal…
This city certainly is in cultural decline. The cost/benefit analysis for living in San Francisco just ain’t what it used to be.
Not enough parking in the new building
Very disappointing
Bulky and insipid
Fact: what happened on this is that City staff tried to make it a Christmas tree – hung so many obligations and restrictions on it (inc. would not support a height increase to pay for all the “free” goodies) that it didn’t pencil. That is why its the fault of the City.
So the fact that the Arts Center refused to pay $15M had nothing to do with it? That must have been the city as well.
The Arts Center could not afford to pay $15 million. The City was certainly behind pushing the developer to include the Arts Center in return for getting city approval for a larger/taller building. The Arts Center wanted the developer to subsidize even more of the cost because it simply did not have the money to pick up the other 50% of the cost (something the City and the Arts Center should have known from the get-go). The cost versus the benefit just did not make sense for the developer if they were going to have to chip in more, so they walked away from the deal and scaled down the project.
I am not sure how you could say the City had nothing to do with trying to broker the deal. But, yes, ultimately, the Arts Center could not fund raise to raise the cost of paying for 50% of the construction of the new performance space and offices.
Keep it small & boutique.
Good to see the architecture is not boxy, it’s got that going for it.
The Sups/ Planning demand too much. Anything that’s not a box that get built in SF is cause for applause.
Whoever, exactly is to blame, the result is the same: another exciting project, by an incredible architect is scuttled. Nothing wrong with Handel & co. but they’ve certainly done their fair share of buildings in this city & this would’ve been the first by Ingels – a personal fave.
It’s still a very handsome project, imo.
Though the initial proposal (especially the hotel portion) was very striking, I agree that, even as reformulated, this will be a marked improvement to the neighborhood and great gateway to Mid-Market.
Hopefully, they’ll break ground this year.
the original proposal was a pipe dream from the developer with no real plan to finance it, and they were asking for a major upzoning to help it pencil and it still didn’t pencil. Everyone on this blogosphere seems to build up unrealistic expectations that are dashed every time one of these pipe dreams flashes on the screen and then is proven infeasible. These things pop up in every city over time. You could fill binders and binders of these fantasies.
I remember seeing actual advertisements in local papers here before the housing bubble burst in the mid-2000s for a pair of 50-story residential buildings in…. Sacramento! But of course it wasn’t remotely feasible, and it had nothing to do with the bureaucrats in Sacramento. Some fantasies are just that.
I am not sure I understand your comparison to Sacramento? San Francisco is one of the most desirable cities on earth to live in. Sacramento is not (though, it is pleasant enough for what it is). Also, San Francisco has existing 60+ story residential towers. The proposed development was certainly not even remotely on that scale. Yes, for the specific area it was a somewhat bold plan, but it didn’t pencil out, not because of the project itself was too grand, but because the upzoning would have required concessions by the developer that ultimately were too expensive. That is a bit different than the market itself not being able to support the proposed development.
Definitely not enough parking, particularly since it’s a hotel, too. All those rich tourists don’t arrive by train.
True, those rich tourists arrive from SFO via taxi or limo which also does not need on-site parking.
UPDATE: Now one big step closer to reality, the latest plans for the 950 Market Street project include a 232-room hotel, 247 condos, basement parking for 82 cars, and 16,800 square feet of retail space.
Every new building helps! 247 additional luxury condos to push up the price point a bit higher in San Francisco, so that even upper middle class folks can’t buy a 900 sq foot condo. Lop off 40 of these luxury condos for the sake of LGBT history – the developer will still skip out of San Francisco with bundles of cash, especially since the building was up zoned from the 4-8 stories all around it to 12 stories of luxury living!