While proposals for new buildings in San Francisco are typically assigned, reviewed and completed by San Francisco’s Planning Department in the order they’re received, there are a couple of ways to jump the line.
And as a proposed LEED Platinum project “with an exceptionally high standard for green building,” the planned redevelopment of the Sullivan’s Funeral Home building at 2254 Market Street and construction two new buildings – one rising up to 55-feet in height along Market and one up 40-feet along 15th Street on the funeral home’s parking lots – was prioritized for processing and is now formally under review.
As we first reported about the Prado Group’s proposed 2240 Market Street project last year, the Market Street buildings would be interconnected and include up to 45 new dwelling units over 5,600 square feet of (non-mortuary) retail space along Market and a basement garage for 24 cars.
And as designed by BAR Architects, the proposed 15th Street building is a duplex with the two units averaging a little over 3,100 square feet apiece, under which the garage entrance for the overall development would be located.
UPDATE (12/30): Revised Rendering Reveal for the Market Street Mortuary Redevelopment
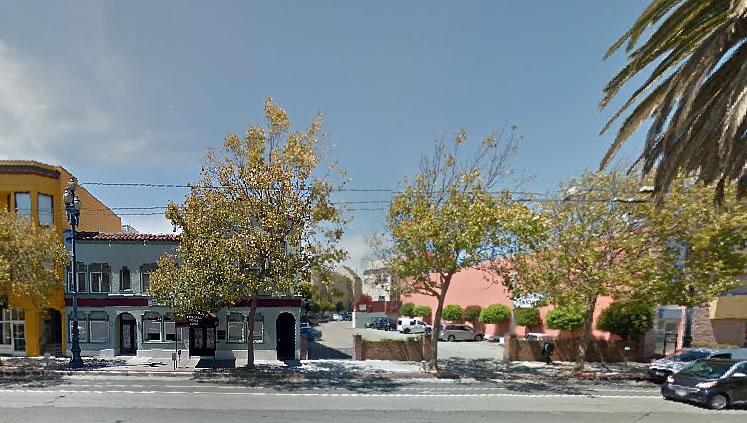
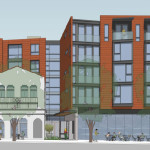
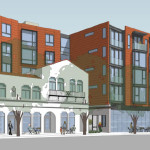
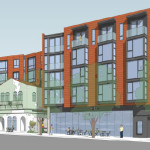
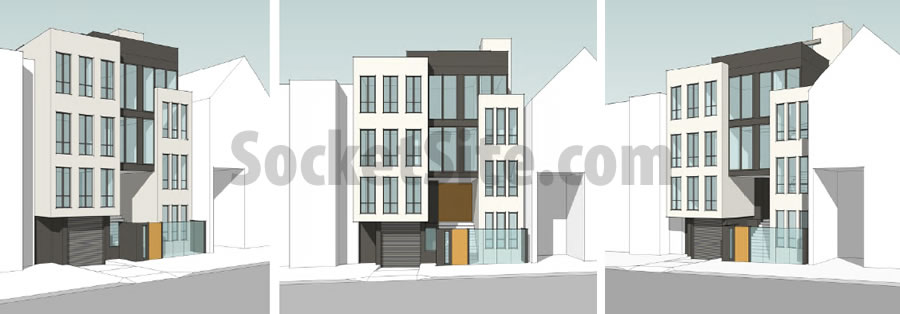
Fast track is very good news! Let’s hope 2016 sees more fast tracked projects to help lower market rate rents.
I like. Beck’s days are numbered.
Not as long as long as there are enough gays who like to parTy and play.
Is Sullivan planning to remain or not ?? (Despite pithy comments a year ago about them “not being long for the world”, they’re still there). If so, I would think they’d need some parking just for service needs…or does Uber do hearses now ??
Our pithy comments remain, Sullivan’s will not.
Attention all architects; please stop using glass for balconies, railings, fences, etc. Just stick to steal (or wood). Glass looks like garbage and gets the good ol’ graffiti treatment muy rapido.
They should get a density bonus as well. That could easily go a little taller.
How do 3100 square foot units qualify as LEED platinum?
By allowing families to move out of the suburbs into a transit-accessible urban core?
I’d rate that as LEED aluminum, not platinum.
LEED certification has nothing to do with a project’s context OR the unit size. Case in point: see namelink.
If San Francisco insists on keeping the mortuary building (demolish it imo) at least build something that relates to the preserved building. Looks comical and elementary but glad this underbuilding is moving forward nonetheless.
I grew up in 1,900 square feet in the suburbs, and that is with four bedrooms, family room, and formal living and dining rooms. 3,100 square feet just seems excessively wasteful. The 15th Street side should be 3 flats like every other building in the hood.
Existing zoning is 2 units max…
Maybe 3k square feet is a very large home. I guess it depends on a family’s need. I grew up in a home larger than 3k square feet but I also had a very large family. Maybe we can ban large families from living in San Francisco and then there would be no demand for large houses?
I grew up in a family of seven in a 1400 square foot home. And, yes, asking whether a 3100 square foot house is deserving of the highest possible green rating is exactly like wanting to ban large families.
Another boxy housing project that could be anywhere downtown USA.
What does that even mean? That it uses 90 degree angles?
Not every building needs to be an architectural masterpiece. We also need buildings that can be built quickly and inexpensively.
Yeah, these places would look right in place in SodoSopa or CtPa Town. Nothing that will ever be on a postcard. But that stretch of Market St. has some really ugly buildings (and some decent ones). And this is at least a step up. A 2-flat on the 15th St. side is a good choice – fits in just fine there (SFRs and 2-flats). Now if we could only get rid of the motor lodge . . .
I like the motor lodge! it’s actually a nice example of mid-century architecture. The last remaining blight on this area of Market, is the former “Home” restaurant. I wish that could be fast tracked too!
Agree. I actually wish this multifamily design either played off Beck’s mid-century style or off the existing mortuary – as drafted it seems like a bit of a mish-mash that doesn’t reflect well on either of its neighbors, or its context generally.
I looked at the property information map for 2222 Market and it appears that Beck’s has or will have historic status.
Nice that the curb cut and auto ingress egress will be removed from Market St.
I like the 15th street design better than the Market a street side. After this project is finished I don’t believe there are many more developable sites along Upper Market.
Have you walked Market between Castro and Church? Single-story building after single-story building…
My prediction is that Café Flore or the ever-changing restaurant at Noe and Market are the next to go, to be replaced by more 5-story multifamily buildings. (Note, not that I particularly want that to happen – both are quirky structures and help create a certain feel to the neighborhood, which additional bland housing blocks will dilute. But, the market is what the market is, and it’s going to make it too lucrative to resist cashing out on those parcels.)
I think Café Flore is too small to be very efficient, and would need to be combined with redevelopment of the retail/garage structure next door, which I think unlikely. I too hope that it will hang in there. Decades ago, I decided on apartment options based on their distance from Café Flore. Glad its still there (although the transition to table service is a terrible move grumble grumble grumble).
But I do think Becks is a huge opportunity, as is the Home location, of course. There are definitely other infill opportunities up and down Market, but I expect many of the smaller/quirkier buildings will stay.
Not to mention the Safeway site which could be vastly improved by redevelopment incorporating residential above retail.
[Editor’s Note: Planning’s Conceptual Strategy For The Market Street Safeway Site.]
Not counting the proposed development for the old Home site, there are still at least 2 more gore properties which would be ideal for multi-unit residential uses.
If it was four storeys along Market it would be unobjectionable. The extra height just draws attention to a mediocre design.
The Market St. elevation has been completely redesigned. The elevation shown in this article is not at all what is being submitted. Socketsite might ask the developer or architect for the current design.
Nothing at either’s website.
[Editor’s Note: Nor at the 2240 Market Street project site.]
See UPDATE above or below.
The front and back are so different, people are going to get confused coming home…
what are the “couple of ways to jump the line?”
In addition to applications for “Green” buildings, proposals for affordable housing projects, public-private partnerships or projects located on publicly-owned sites, and market-rate projects with a higher percentage of affordable housing than required by law are the most popular ways to gain priority.
You would think that with the exorbitant fees the Planning Department charges, the absurdly high levels of per-citizen taxation we endure in this city and the dire need for new construction that they could hire more planners and streamline the process.
And yes I know this is ironic coming from someone with my handle, but ‘Government Reallocation’ wasn’t as catchy.
The problem is that the citizenry demands more and more planning code requirements from their supervisors, who comply so that they can get reelected, and that added complexity ultimately requires longer review time from planners. Throwing more money or staff at the problem won’t actually fix it. It would be more effective to throw out the planning code and rewrite it from scratch, but there’s no way that’d happen.
Also helps to be Dan Safier
UPDATE: Revised Rendering Reveal for the Market Street Mortuary Redevelopment
Why no attribution to the architects?
While tagged as BAR Architects above, the mention slipped from the prose but has since been added as well.