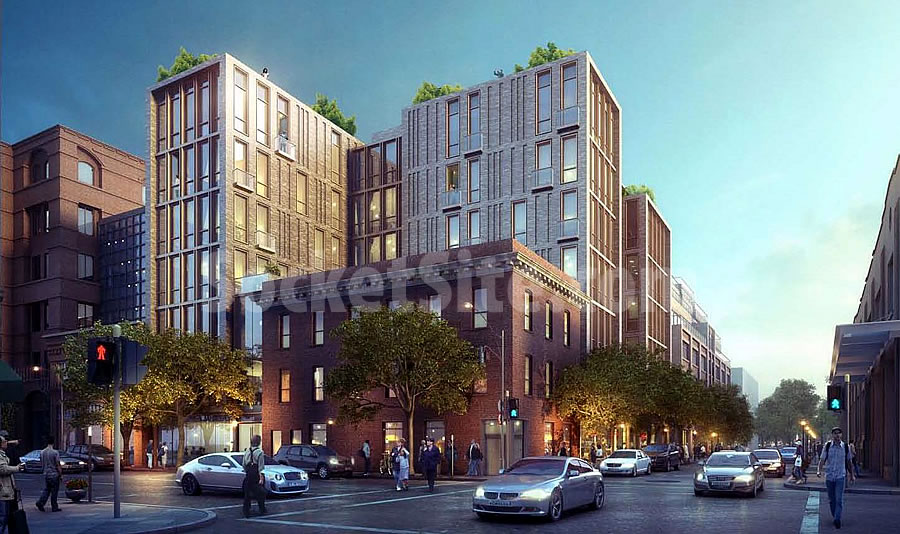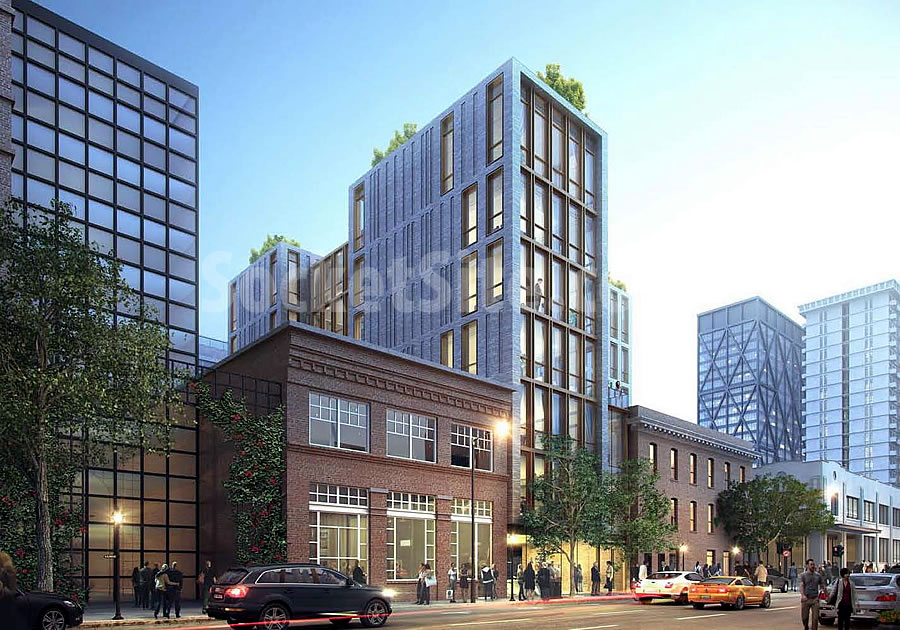As we first reported in October, plans to raze the one-story Financial District building at 290 Pacific Avenue – which was originally home to a blacksmith’s shop and more recently occupied by the restaurant Globe – were one step closer to reality, with San Francisco’s Planning Department having issued a Preliminary Mitigated Negative Declaration for the proposed seven-story development to rise upon the site which was once San Francisco’s waterfront.
And with the signature of San Francisco’s Environmental Review Officer secured this past Friday, the Mitigated Negative Declaration, which allows the project to move forward without a lengthy environmental review, is now Final but with an amendment.
As requested by the tribe, an Ohlone Native American tribal cultural representative will be allowed to review and comment on an archaeological testing plan for the site; an Ohlone Native American monitor will be present during all field investigations and archaeological recoveries; and a digital photographic record of any prehistoric/Native American materials recovered from the project site will be established.
Designed by Handel Architects, the proposed 240 Pacific Avenue project, which consists of 33 condos over 2,000 square feet of retail space fronting Pacific, will encompass the two adjacent parking lot parcels and wrap around the Old Ship Saloon building on the corner, with the development’s main entrance at 720 Battery.
Reconstructed as a three-story brick building in 1907, following the 1906 earthquake and fire, the Old Ship Saloon was originally the sailing ship Arkansas which was grounded on the site in the late 1800s, after which a hole was cut in its bow and the saloon and a makeshift boarding house were born.
Assuming the development is approved by San Francisco’s Planning Commission this week, once the ground is broken, the project will take roughly 18 months to complete, not accounting for any significant archaeological finds that require additional care to recover or document.



It should step back after the third story on the Battery Street side and, at least, acknowledge the two adjacent buildings.
I wonder: do all those windows mean that they’ve made an air-rights agreement with the Old Ship Saloon (and the other building)? Or are they just assuming that the old buildings will never be permitted to be built higher?
My guess is the historical protection of those buildings is so strong they are just winging it and taking a chance, but I’m not sure.
@Alai IT looks like those windows can be filled in if someone builds there in the future. If you look at the middle of the building there is a lightwell to get daylight to the lower levels in case a building is constructed in the future.
Wonder if any Gold Rush era artifacts will be found during excavation. Would be neat to find another ship.
We can imagine how that’s going to go: 20′ down a splinter of wood will be found, someone will claim it’s a toothpick and demand DNA testing to see if it can be determined if anyone famous used it…a lawsuit will be filed delaying the project 2 years…the condo market will crash (i.e. the threshold for “demonstratably unaffordable” will plunge all the way to $1.1M)…and the saloon will end up with parking lots on both sides.
No wall on the former waterfront!!!!
This is a sharp looking project. Proper height and it respects its neighbors architecturally.
If central SOMA could be developed over time with this type of not too tall buildings which complement the context of surrounding buildings it would be a win/win.
As to lot line windows, I’m guessing the two adjacent buildings will never come down because of their historic designation. .However, an earthquake could take them out at which point the lot line windows would become an issue if new development took place.
Could the owners of these buildings sell the air rights to the owner of the new development thereby forever restricting anything from blocking the windows? The air rights gotta be cheap to begin with as, for all internets and purposes, they will never be used as long as the historic buildings stand.
UPDATE: Updated Renderings and Another Peek at the 240 Pacific Project
the city can place a deed restriction that says if the adjacent parcels ever get approved for taller development, they windows have to go away. the buyers have to sign that they are aware.