Abandoned back in 2008 following years of battling with Planning and preservationists, plans to rehabilitate the long-shuttered Harding Theater at 616 Divisadero Street as an arcade and bar dubbed “The Emporium,” with new retail in the storefronts fronting Divisadero as well, have been revived and could be approved by San Francisco’s Planning Commission in two weeks.
In addition to the redevelopment of the theater building, the proposed project includes the construction of a new five-story building with seven residential units, five one-bedrooms and two three-bedrooms, over two parking spaces on the rear portion of the L-shaped theater parcel which fronts (1282) Hayes Street.
Plans for redeveloping the Harding Theater site have been in the works since 2003, when a proposal to raze the theater, which was then being used as a church, and build up to 18 residential units and 5,500 square feet of retail space was approved and then challenged.
UPDATE: As a plugged-in reader correctly notes, our project rendering above was from 2008 and the design for the proposed residential addition along Hayes Street has changed.
The revised design will leave the entire theater building – save the small one-story mechanical room addition which juts out into the undeveloped portion of the parcel along Hayes – intact.
We should have the latest renderings later this week.
UPDATE (11/13): Details and Designs for Shuttered NoPa Theater’s Redevelopment
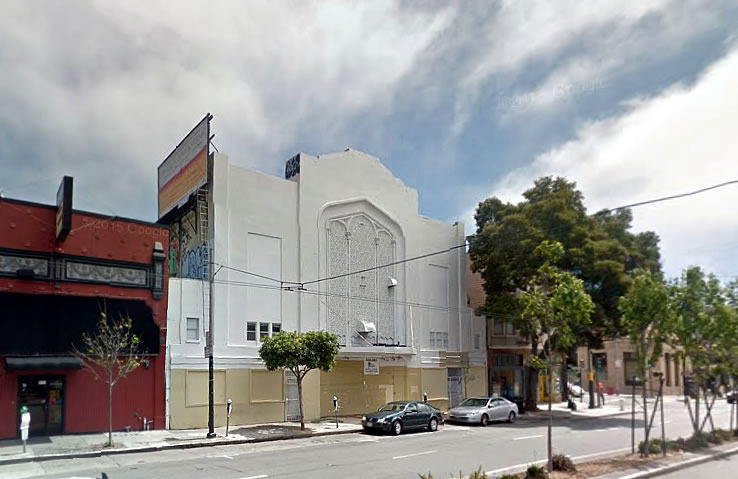
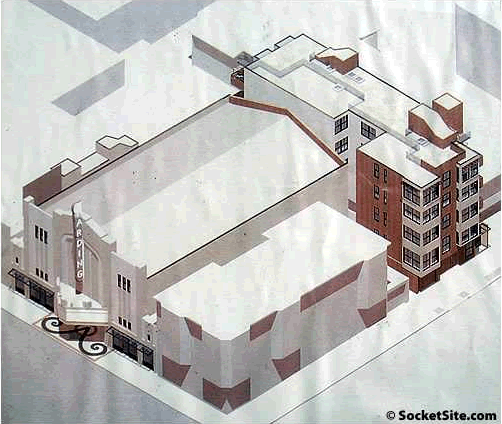
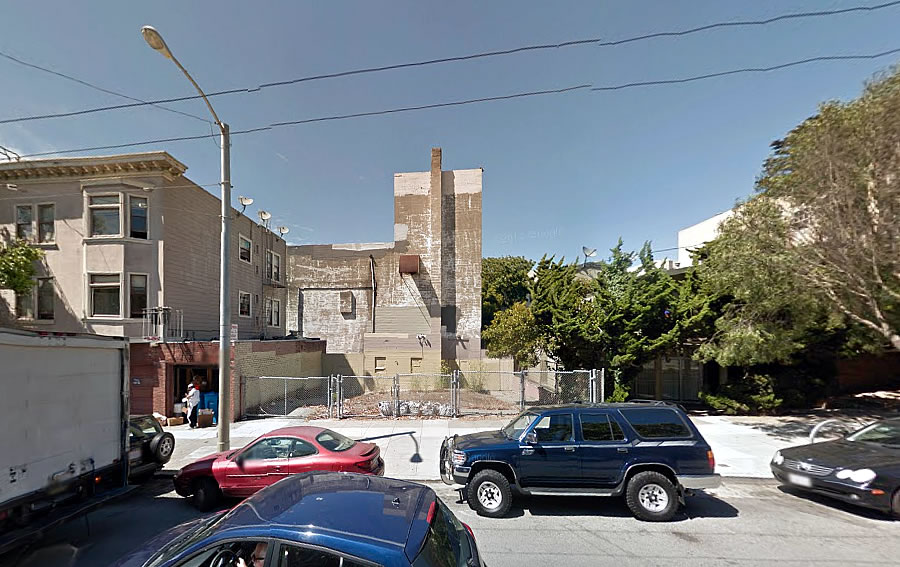
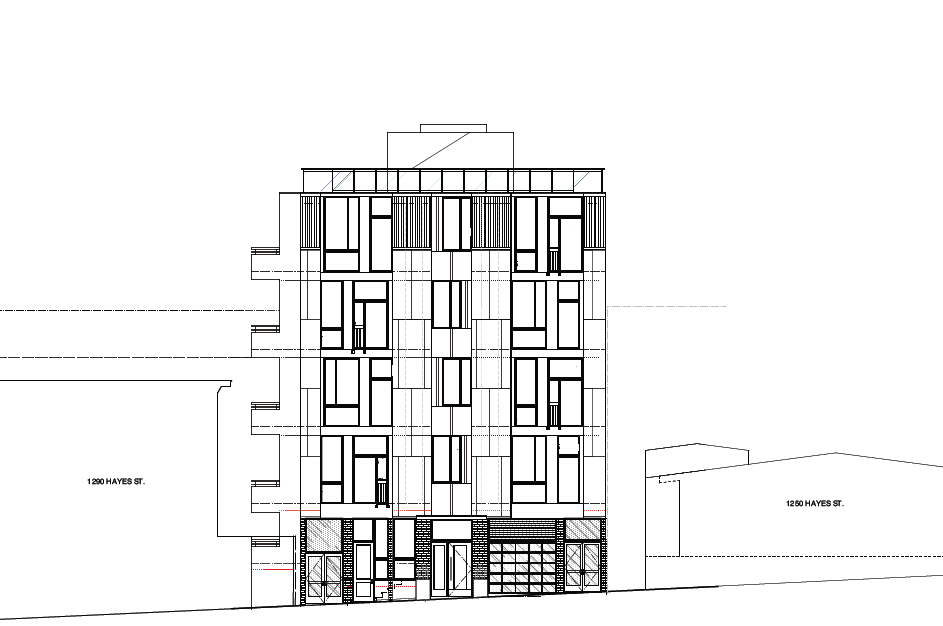
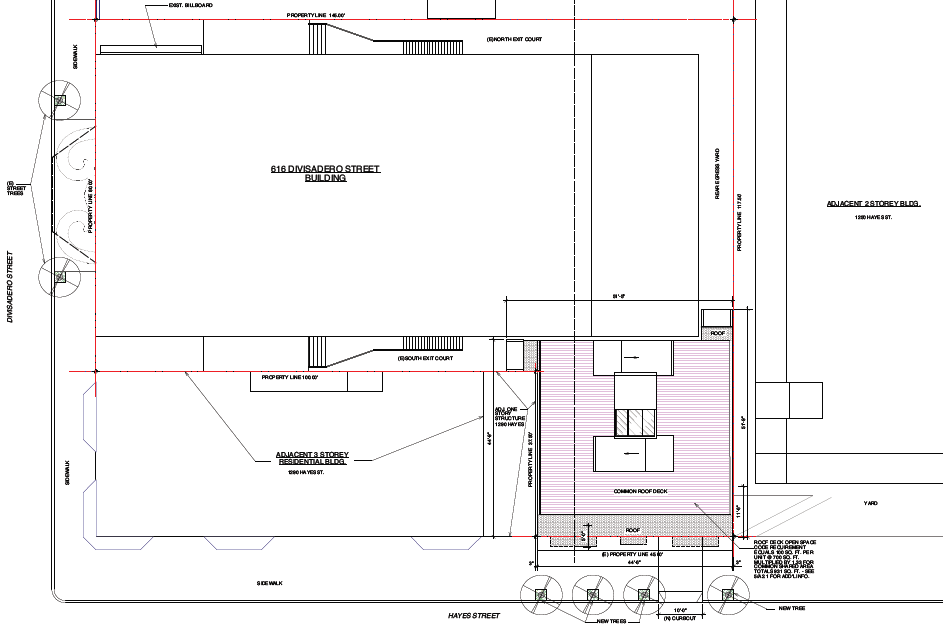
I was absolutely astonished when I saw the Planning Dept notification posted on the Hayes St. fence yesterday. This site has defied every attempt to put it to any beneficial use. I can only hope this time is different.
Sometimes I think local “activists” are just planning ahead, forcing the rejection of every reasonable development until someday this site is included in the footprint of StarTrek HQ. They, and only then, will they relent.
How many years was the Patio complex on Castro Street shuttered?
Was? Still is!!!! And local activists have precisely zero to do with it.
the site hasn’t defied it. the city and the neighbors of the building have defied it.
i hope this gets built. this area needs more housing, although it doesnt really need more bars.
Sure it does. For every bar being razed for low-rise condo buildings one should be built.
I live 1/2 a block away. More bars please. Especially a brew pub!
Preservationists should have to pay a profit/housing lose fee, or buy buildings outright and then be fined if they don’t do something significant with it within a certain time frame. Just because someone has a sentimental attachment to something that is in the past, shouldn’t mean someone else should have to foot the bill because someone else can’t accept that life goes on.
Tear it down and build needed housing. Not in the shape of an old theater, but in the shape of housing.
A little confused about the rendering in relation to the project proposal. It appears as though the new construction extends behind the Harding Theater but if you look at an aerial of the site the theater itself extends all the way back to the Hayes Convalescent Hospital. So is there a partial demolition of the theater or incorporation of new construction into the theater’s BOH?
The one-story mechanical room appendage at the back of the theater,
the taller portion of the theater buildingas pictured above, would be razed to make way for the new construction. Please see UPDATE above.Will no one defend this nation’s unused theatre curtain heritage!? Surely that space could be put to better use for the community, say, a climbing wall…
I assume you’re kidding? The emporium concept + housing + retail is a great deal better than a climbing wall.
Yes, I was kidding. My only problem with the development is that it’s only half the height of the tallest apt building on the same square block.
There is NO partial demolition. Unfortunately the rendering used in this article is from 2008 for a project that has been abandoned. Other than a small one story mechanical room appendage at the Hayes St. side, the entirety of the theater building, including the stage & fly area will be preserved. The new residential construction will sit on the former parking lot area that faces Hayes St.
See UPDATE above.
Tear it down! I’m tired of seeing this abandoned building in a prime location. There is no architectural or historical value to this site. Use the location’s full potential and demo the dump. I’d love to see something mixed use and tall in this space.
Tear down all those 2-story row houses out in the Sunset and put up 30+ story highrises with 2 parking spaces per unit and a Starbucks on every corner. I’m tired of seeing all those suburban-style homes wasting the location’s full potential.
I love this idea.
And rip out any existing transit infrastructure because no one wants to spend 45 minutes on MUNI crawling to downtown.
I don’t think anyone would notice the difference.
It is actually a rather nice example of neighborhood theater architecture by a local firm that specialized in the type. The Avenue theater (on San Bruno Avenue) is a near carbon copy with more of its exterior ornament intact. But the interior of the Harding has a Gothic theme, unique for surviving SF theaters. Unfortunately the current owners allowed a group of kids to get in and trash the place.
The mixed-use aspect is nice. The residential should be at least a couple floors higher.
Looks like a win for the neighborhood.
We tear down Fox Theatre and keep eyesores like this?
I am glad to hear about the new re-development. When I walk past this block during the day, it is underused. I think this section of Divis. Needs development.
When this becomes a palace for yuppies who move to SF for ‘the charm,’ the first thing they will do is whine about a Popeye’s chicken nearby (because it attracts the ‘wrong people’ to the area), then they will hate on the live music venue nearby, and when they are done closing that down, they’ll crap on every single thing about the neighborhood until it looks just like every [lousy] development in flyover country that they allegedly escaped to be in “SF”.
It will go through because the cheerleaders running SFBARF will be out there attacking anyone who disagrees saying “BUILDING EXPENSIVE HOUSING MAKES HOUSING CHEAPER” in a classic doublespeak that would make Orwell proud. ALL HAIL DEAR LEADER LEE AND DIE IF YOU DARE SPEAK OUT!
Please note that the renderings in this article do not depict the current proposal and are from 2008. The entirety of the Harding structure is to be preserved and new construction will take place only on the vacant portion of the lot facing Hayes St.
[Editor’s Note: Since UPDATED above.]
UPDATE: The Details and Designs for Shuttered NoPa Theater’s Redevelopment