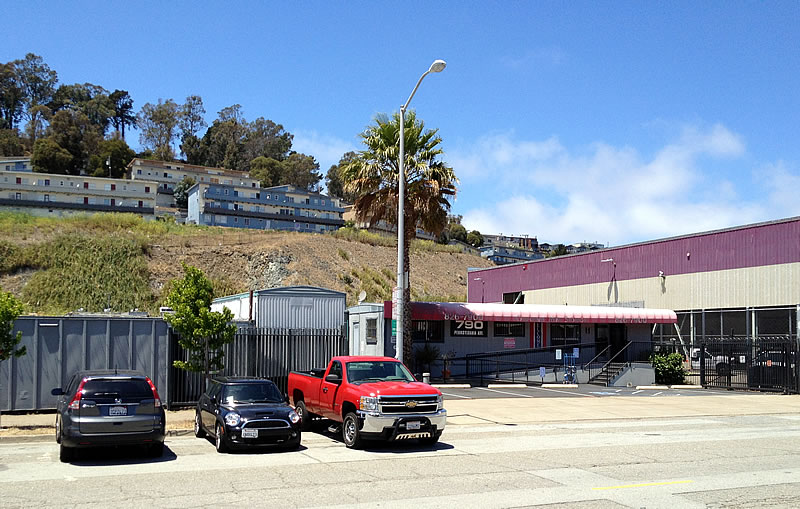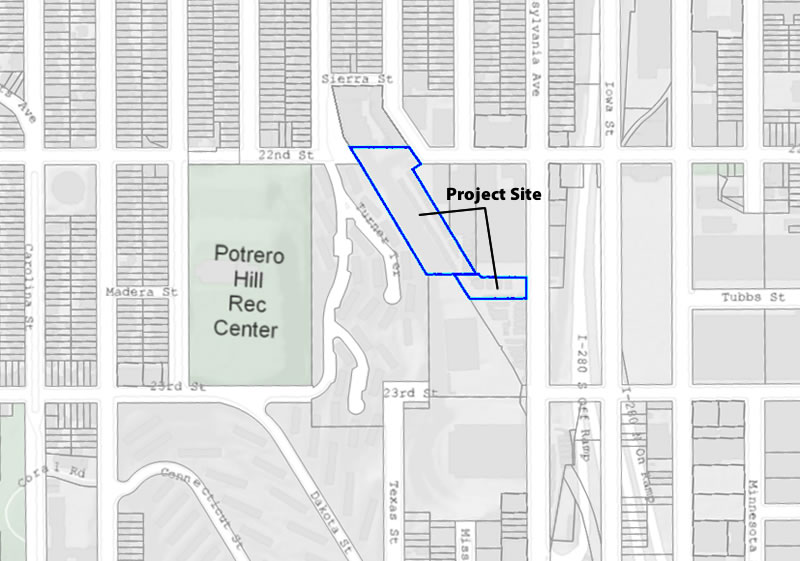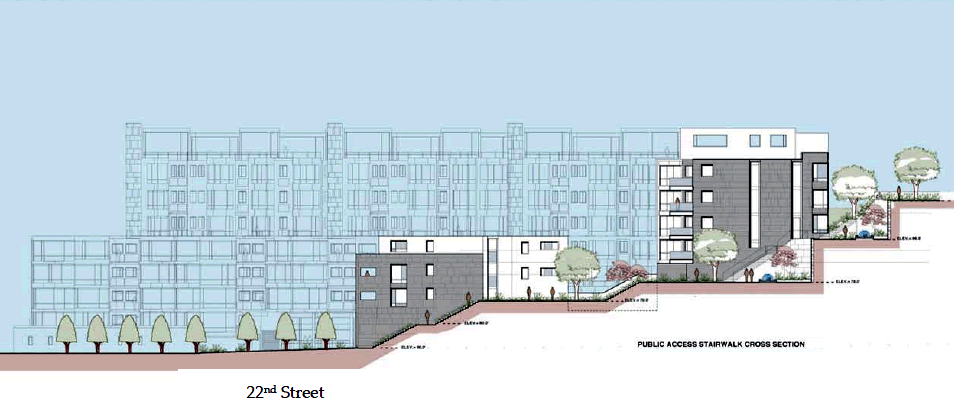Plans to move the mobile California Mini-Storage office at 790 Pennsylvania Avenue and build 48,000 square feet of production, distribution and repair (PDR) space on its parcel and 251 apartments, with 225 parking spaces, on the Potrero Hill slope behind have been granted a key Eastern Neighborhoods Plan-based exemption from having to complete a detailed environmental impact report.
In the works since 2011, the development team is aiming to secure final approvals and permits for the 790 Pennsylvania/1395 22nd Street project, and break ground, by the end of the year. If successful, the project, which is being designed by Leavitt Architecture, should be ready for occupancy by mid-2017.
The new residential building would [technically] front 22nd Street and would consists of two building volumes built over a shared podium, one four stories tall (consisting of approximately 58,620 gross square feet of space) and one eight stories tall (consisting of approximately 187,684 gross square feet of space).
The four‐story volume would be 40 feet tall and would be developed on the flat portion of the project site. The eight-story volume would also be 40 feet tall, but would step up along the sloped portion of the site and, therefore, would extend above the four‐story building (its height would be consistent with the height district as measured in accordance with the building height methodology contained in Section 102.12 of the Planning Code). The PDR building would front Pennsylvania Avenue and would be three stories in height.
The project would provide a basement and ground‐floor garage that would span both lots. Ingress and egress to the combined parking garage would be provided via an entrance from Texas Street and an entrance and exit driveway to Pennsylvania Avenue. Proposed open space would be provided within an interior courtyard, a rooftop terrace and private balconies and decks.
And as part of the project, 6,300 square feet of outdoor space along the north side of the site would be developed into a new public stairway from 22nd Street to Missouri/Texas Street, connecting Dogpatch and Potrero Hill.




Underbuilding by a massive amount. Jack these up to 8-12 stories and this would be a great development.
You can’t do that with a 40′ height limit…
Exactly. And yet anon has continuously ranted on and on about increasing building heights without acknowledging the REALITY of the current zoning. Head in sand over and over.
This project scale and height are completely appropriate for this neighborhood.
Again, it’s obvious that I’m advocating to change existing zoning. Much the same way that you advocate changing existing zoning in places where you see the need for more parking. Obviously we disagree on the details, but the fact that something exists now does not in any way preclude it from being changed.
Well yeah. I thought it would be obvious that my goal would be to end destructive height limits in the area.
it should be at least 8 stories and 65 ft. this is a perfect place for upzoning
25 stories and 150 feet!
I am pretty much in agreement with you
That is: I agree with higher density for this address. And we live in the next block.
Any word on the projects directly uphill from the site? Might deter some buyers.
[Editor’s Note: The Future Of Potrero Hill’s South Slope.]
It’s so stupid that those projects (above this new development) are going to be re-done when that land would fetch so much if sold to market-rate developers. 10x the subsidized housing could be built elsewhere with those funds. Simply criminal that this is going forward.
Appalling.
Sure beats what’s there now. At 40′ height limit you’re guaranteed wood-frame stick-built construction.
They’re going way over 40′ limit. Closer to 100′ by measuring from the paper street at the top. And 500 feet of unbroken horizontal mass.
There are extremely specific legally required procedures for measuring the height of buildings in SF – its not possible that this project is exceeding its 40′ height limit.
From [Planning’s response to the Preliminary Project Application]:
“As proposed, the 10-story building is not compatible with the existing character and scale of a predominately 3 and 4 story neighborhood in the prevailing 40-foot height zone. Although there is a 4-6 story development to the northwest of the project site, the Planning Department believes that for the project to be consistent with the 40-foot height limit, it should be massed as a series of smaller, discrete 4-5 story buildings that step up to conform to the topography of the hill, and not exceed the height of the top of the hill.
The building design should also be spaced so as to maintain a visual connection to the hillside consistent with the pattern of streets and size of blocks would be compatible with the urban form that defines San Francisco. To achieve this, we suggest you break the horizontal building mass into sections no more than 200 feet long by means of breaks a minimum of 30 feet wide by 60 feet deep (consistent with Planning Code Section 270.1) and open to the sky from 25 feet above grade or the 3rd story, whichever is lower.”
Look at the drawing. It’s way more than 4 stories.
No, it’s not: by the Planning Code definitions of height limit as related to the existing slope of the subject property.
No. You can’t measure the height from 22nd street since it’s not a street there.
Sad to see such uninspired design and low density.
Sweet, right size too IMO. Plus those stairs otta be cool. I walk mission-Potrero-dog patch on 22nd st every now and then. Glad that area will be put to better use.
What’s the low/affordable income units to market rate units ratio on this thing?
see those beautiful stairway plans.
Lipstick on a pig. And there are zero guarantees that the developer will get cooperation from Bridge to implement the full design.
I’m really surprised to hear anything again about this proposal. It had seemed more dead than under the radar.
Perhaps, a better rendering. [Editor’s Note: While more polished, that’s an older rendering.]
Some interesting history (already as of 2012) of this project with Planning within this article from Potrero View in 08/2012.
Should have been DOA.
I mean, obviously. A shack for a self storage yard is such a better use for the property!
And of course there is no middle ground like maybe 1/2 the units and something that isn’t a 500 foot wide mass?
That’s where we’re at now. We should have twice the units, so this is the compromise. You’re welcome.
Why can’t this be 3 times as tall? I know zoning but…
…but because zoning. I love it when people think zoning restrictions are a polite suggestion.
Tell that to the 8 Washington developers, who adhered to zoning first. Then planning had them change. After they complied with planning’s requested changes, a ballot initiative was filed to kill the project and won. Zoning seems less like a polite suggestion and more like a pile of you-know-what that can be shoved aside whenever someone somewhere doesn’t want something built.
I love the way I-280 is basically 90% concealed on the map. These kind of hulking housing blocks with freeway on one side and chopped up hill to the rear are unfortunate. Reminds me of the gulag at Candlestick.
Not that different from the One Rincon luxury towers, huh?
Funny how people want to live here, under such adverse conditions.
I wonder what the transportation plan is for this area? At a glance the plan seems to be to just dump cars onto Bayshore Blvd, which has pretty good 101 access. I doubt the existing buses in the area are going to handle, what, 700 potential new riders?
There is no plan. The CPE used cumulative impact projections made before 2008. Level of service at nearby intersections will be rated “F” but wishful thinking resulted in a determination that this development will not be a significant part of the impact.
Caltrain, on the doorstep? T-Third, a couple blocks away?
Traffic?
Awesome that they have included a public staircase from 22nd to TX. Another stitch weaving a neglected part of the city together.
I having been waiting for this for over a decade 🙂 Now that I’ve moved I still want to see it happens.
The stairway is the best part of this project, otherwise it’s too much mass without very much class. The project should appear to be a group of smaller structures that respect the character of the existing neighborhood and the topography of the site.
NO WALL ON THE… er… something. I’m sure the Boosters or “Save the Hill” or “Grow Potrero Responsibly” can help out with a good NIMBY slogan.
“too much mass without very much class” – Richard
How about: “Not enough class. Housing crisis? Kiss my ass.”
UPDATE: Refined designs and renderings for the 1395 22nd Street project: Potrero Hill’s Future South Slope And Serpentine Steps.