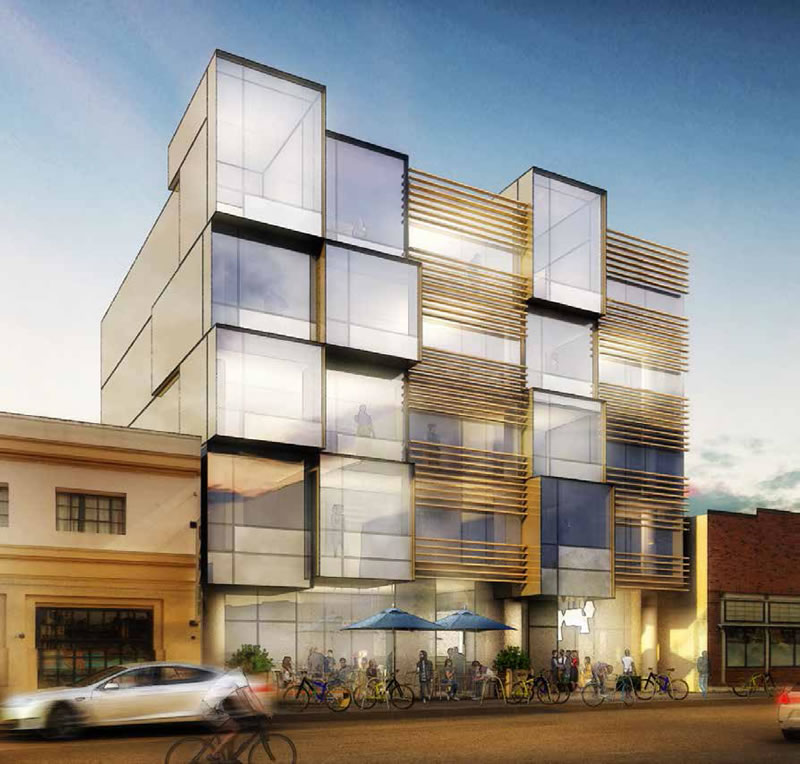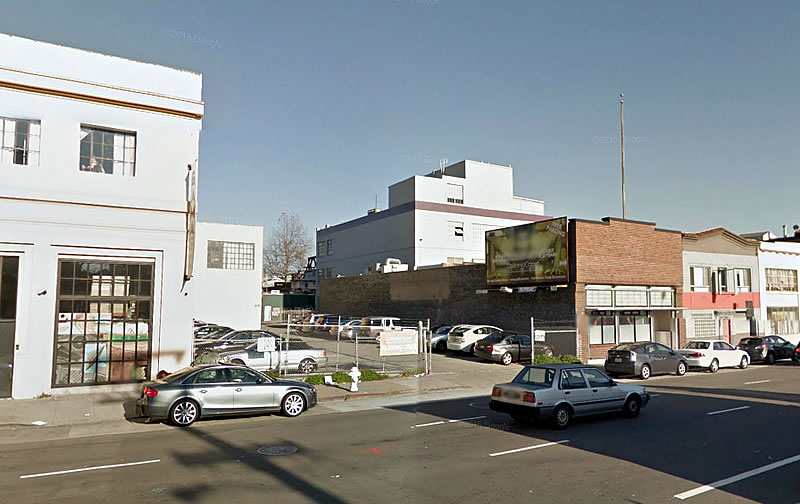With the three Western SoMa parking lot parcels on the east side of 8th Street, between Folsom and Heron, on the market for $6.5 million, plans for a modern 38-unit building designed by RG-Architecture to rise on the site have been submitted to San Francisco’s Planning Department for review.
And as proposed, the development would include a 1,200-square-foot café or retail space fronting 8th Street, but it wouldn’t include any replacement off-street parking spaces for the residences above.
The 349 8th Street site, which is zoned for building up to 55-feet in height and directly across the street from the massive 350 8th Street development underway, fronts 8th and Rodgers and is currently leased to a parking company with a 90-day notice to terminate.


Tragically short for the location, but I like it nonetheless. Add ten more stories and I’m sold.
Agreed. The western SOMA plan needs some upwards adjustment when it comes to height limits. It’s pathetically short-sighted as it is (no pun intended, hurhurrr).
Explain why.
The plan was vetted and studied for many years, involving all citizens of SF. It was approved. It works. I support it as is.
This looks very promising as a fresh, modern design. Build it now.
A lot has changed since that study of many years… Does it make more sense to build higher on the Eastern shore of the City as has already been done? Why keep areas adjacent to taller neighborhoods shorter? Things change a lot faster than the time it takes to “study” them.
But what has changed, Mr. Tibbs? Does it really make sense to change long term studies and urban planning goals because of “change”? And must neighborhoods adjacent to “taller” neighborhoods automatically need to become taller. By that analysis, eventually there would be high rises out on Ocean beach.
Increasing our density JUST to fulfil a demanding “need” is not a reason to make us more crowded and dense.
don’t even engage “futurist”, he’s totally insane/uneducated and has no idea what he’s talking about.
for what needs to happen in the soma (west and east), a primer is something like this.
Futurist, you’re always complaining about the bike plan, which was studied for many years, involving all of SF. It was approved. It works. Why do you not support it as is?
Then I simply challenge any of you to work toward legislation which will change the Western SOMA plan. As an architect, I supported it and still do.
Most of those against it cannot still talk about why they want height increases and increased density, except that they want SF to grow and grow unabated. They offer no tangible, logical reasons beyond wanting to increase our density to satisfy unending demand.
Good luck.
You’re an architect and I’m an MMA Fighter.
Can’t let that ludicrous piece in the link by david m pass by without comment.
Having spent some time there as recently as last summer, I found Miami ‘ s Brickell about the most sterile, uninviting and dispiriting neighborhood I’ve ever experienced anywhere. A street hotdog vending cart would be a vast improvement upon anything currently there.
Why are liking increased density and helping assuage a housing crisis not logical, but somehow “I like shorter buildings cuz, you know” is logical?
If it really is a “housing” crisis and not merely a “demand and desirability” crisis, then perhaps you ned to start ranting about making Oakland, the east bay and south by begin to build 10’s of thousands of units as well. It should ONLY be a problem for SF to solve.
Um, I have made those rants. Try again. I’d love to see the other parts of the Bay Area add hundreds of thousands or millions of units.
It’s a problem for the whole region to solve, and guess what? SF is a part of that region.
“… making Oakland, the east bay and south by begin to build 10’s of thousands of units as well”.
I agree this is a regional issue and all cities should pitch in. Even lil’ Monte Sereno. But how do you accomplish this mandate? I’d love to see a state law forcing cities to build both housing and commercial space to thwart sprawl. But realistically that won’t happen soon enough.
Until then do what you can at home. Lead by example.
because the streets are EXTREMELY WIDE – short buildings only accentuate that. and it’s SURROUNDED by mass transit. if ever there was a neighborhood to densify it would be SOMA. Streetscape some nice boulevards in and zone up to 100′ and you have a traditional European scale. 40′-55′ is not European. Look at Paris, Barcelona. Everything is 6+ stories with high ceilings.
YES!!!
I agree. the Western SOMA plan is the worst piece of city planning ever created. It took years to agree on it, and the plan was stuck in 1990s thinking. They should’ve been thinking 30 years forward instead of 15 years in the past. No thought for the future at all. This is right next to downtown core, but being developed like a suburb. It should be repealed
Personally i think Western Soma should be filled with 8-14 story buildings all over.
Besides which, 5 stories is not “tragically short” – [insert many, many prior discussions about height not equalling density, about what makes neighborhoods truly successful and desirable [with side allusions to Paris], etc.]. If all of SoMa were built out to 5 or 6 stories, it would be a wonderful improvement – and likely would yield viable sidewalk businesses.
And what is this alternate reality where SOMA is all built out to 5 or 6 stories?
Seeing as that will never happen, it makes sense to fill the relatively few available sites up with taller buildings, so that we can squeeze in the housing/retail/office space that there’s demand for, while leaving a little extra space for more infill when it’s needed. But instead we get stuck with constant under-building that doesn’t adequately meet the city’s needs for the future.
And for the record, I think this building looks fine, and I don’t think 5 story buildings are out of place in SOMA, or anywhere in SF. I think they fit in well. But this site would be good for a high rise, as would most of SOMA, because SOMA is in downtown/downtown adjacent, has wide streets, relatively good public transit, a minimum of historic Victorian homes and “character” and “charm” and whatnot for NIMBYs to save from evil developers and evil shadows (though NIMBYs still got their way with the western SOMA plan), and It has plenty of under-built or vacant commercial buildings and warehouses that can be replaced with new construction, with relatively few complaints from people….not to mention SOMA is already home to many highrises and is near literally hundreds more (so it shouldn’t be much of a visual shock to add more). There’s no other part of SF like it (aside from mission bay to an extent), so it’s literally one of our last chances to make a serious dent in the housing situation.
Perfect for high rises.
And SF needs a lot more highrises if it wants to grow in a way that’s even remotely healthy…or grow at all, really. The fact that the city severely limited heights over a huge swath of SOMA is bad planning. A lot of potential replaced with NIMBY half-assery.
5-6 stories only works with narrow roads, SOMA has 120’+ wide faux-freeways criss-crossing it. Those wide streets can work (a la Manhattan), but need much taller buildings to create a decent pedestrian experience.
Actually, the very western part of SOMA is comprised of narrow alleyways lined with residential that has been here since rebuilt after the earthquake and file. Look it up in the Sanborn maps.
And criss-crossed with super wide streets as well. Not sure what your point is.
Yes it would.
WAH! Sexy building right there. I agree maybe a little more massing but overall pleased.
Please, like it’s going to look anything like the rendering. That “fuzzy glass” for starters is completely misleading. And I have a feeling a lot of the detail will be “value engineered” away.
That and they seem to be using a new form of floor slab and roofing assembly that appears to be about 1/4″ thick.
Looks like poorly stacked shipping containers.
It looks like a bunch of small apple stores stacked on each other. I really like it.
The relatively low density SOMA plan prevents the city from meeting its housing needs and contributes to suburban sprawl from here to Lake Tahoe. That is the environmental tragedy. As mentioned above, the wide SOMA streets and lack of Victorian charm is ideal to accommodate higher buildings. The plan should be updated.
the western SOMA plan is the formeost piece of BS ever written in SF. it was 15 yrs out of date by the time it was signed and calls for massive underbuilding in a pruime zone close to downtown, close to freeway and already full of urban homeless blight and no architectural significance that needs saving. It should immediately be retracted and redone
moto, you and Sam should start now and begin a new study on the Western SoMa. Let’s see what it looks like after ten years of workshops, hearings, appeals, more hearings, more workshops, a draft EIR, more hearings, a final EIR, an appeal, more hearings….a final EIR, and new BOS’s and district supervisor who will fight over the final plan with each constituent fighting each other. Maybe ten years may be too short a time line for a new plan…probably more like 15 years.
Both of you are free to begin your planning process today and add all those changes you think are lacking in the current plan for the Western SoMa. Ready….set….go!
I’ll check back in a few years to see how your doing…best of luck.
UPDATE: And now, Contemporary Condos to Rise on these Western SoMa Parking Lots as Proposed.