New renderings of the Golden State Warriors proposed Mission Bay Arena provide a better idea of the project’s proposed street-level design and pedestrian experience, including the restaurant and retail spaces which would line Terry Francois Boulevard, and the “Food Hall” at the corner of Terry Francois and South Street.
The detailed designs for the westside of the arena development fronting Third Street, which includes two office towers and the main plaza rendered below, are slated to be presented next month.
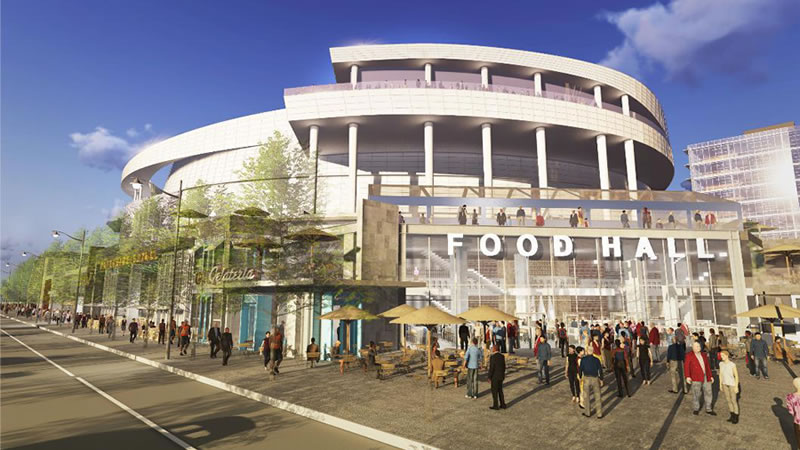
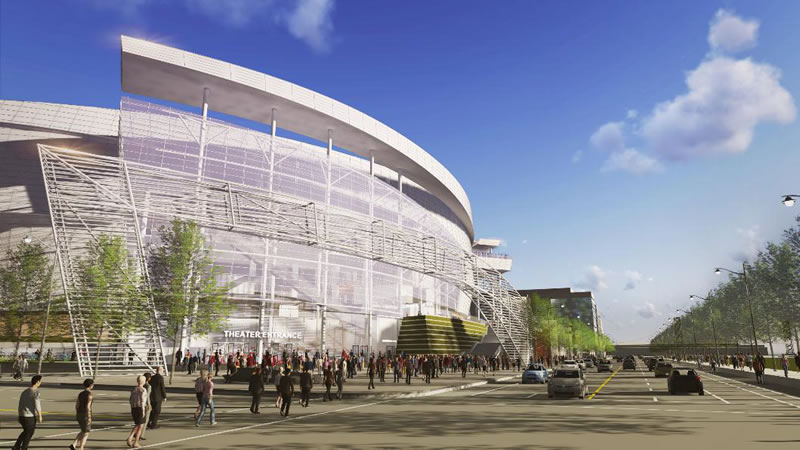
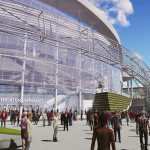
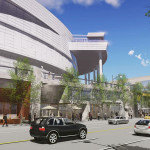
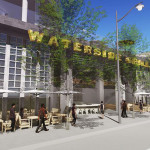
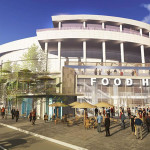
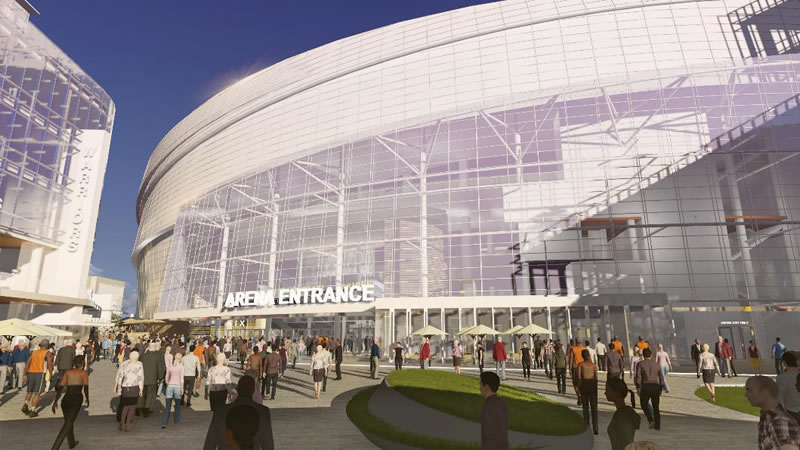
Traffic Nightmare.
Word.
What kind of city can’t handle an arena?
pretty bland and boring. The city really lost out on something that could have been spectatular on the piers if it was ever really possible. But rotting pier has been preserved for my children’s generation
@Zig, possibly not. I think what was ferreted out some time back during/post the pier 30/32 plan was that budget was approved at the federal level for the Army Corp of Engineers to tear out the pier.
It will not be a traffic nightmare.The new arena will be well served by public transportation, and borders Muni’s 3rd Street Light Rail. The location is also within a few blocks of Caltrain, and BART connects via an easy underground connection to Muni, both at Embarcadero and at Powell Station (once the Central Subway opens in 2018). The Mission Bay neighborhood already has ample parking, far more than is currently available at Oracle. And a new I-280 freeway connection at Mariposa Street will land less than a block away.
Transit options include:
Muni
•A Muni Metro stop just steps from the arena location
•Connections at nearby BART & Caltrain stations
Bart
•Embarcadero BART station connection to Muni Metro
•When Central Subway opens in 2018, Powell Station will also connect via an easy underground connection
Caltrain
•4th & King Caltrain Station is six blocks away from the arena location
•Connection via Muni Metro
Parking
•Ample parking will be available at and around the site. In fact, more than 9,000 parking spots currently exist in the immediate area.
You forgot the most important one… Bikes! Although they are only providing 300 bike parking spots.
UGH!!! YUP.
AT&T Park is also a traffic nightmare. Candlestick used to be a traffic nightmare. The St. Patrick’s Day parade, the Chinese New Year parade, the Gay Pride parade, all of those are traffic nightmares. Do we want events in the city or don’t we? Or do we only want the events that certain people think are worth the traffic nightmare and not those that certain other people might like. Because I’d trade a snoozeball stadium for an arena any day of the week and twice on game days.
Reminiscent of 1990s era airport terminal architecture, not meaning that is a bad thing though.
This is definitely unexeciting. It is unclear to me why the move to the new location required blander architecture.
Agreed – I’ve never understood why they couldn’t import the original Pier design here (other than a desire to reduce design and construction costs).
Looks cool, I can’t wait for this to be added to my neighborhood.
Has it been decided which group of over-privileged rich people owning waterfront condos is going to hire Art Agnos as their beard to get a measure the ballot opposing the stadium project? On the grounds that it will gentrify the waterfront or something something?
Agnos actually supports this project.
Guess they couldn’t meet his price.
or maybe you’re just wrong.
I’d rather have a view of the bay.
Then you should be glad this project will trigger the development of the adjacent public waterfront park.
If you want a view of the bay, go to the park on the bay front. You don’t ask for the view of the bay from one block inland.
Arefugee actually did just ask for that. I’d rather have a view of the bay too.
You’d rather have a view of the bay from Third Street (almost a thousand feet away from the actual water on flat land, so pretty lame views) than have a new waterfront park that gives you views directly of the bay and across to Oakland? Am I missing something here?
I have that view now. This thing hurts my eyes.
Unless you’re in one of the UCSF buildings you can’t currently see the water from Third Street, especially with the mounds of soil along the current Terry Francois Blvd. Are we talking about losing UCSF’s views?
You can’t reason with NIMBYs, they are contrarian by nature.
I’d rather have *actual* bay than a view of the bay. You know, like things used to be. Your move, alablablab.
Actually the rendering is on Terry Francois Blvd, not Third Street. So yes there is view of the bay. It is not shown in the rendering because it cannot cover 180 degree wide angle.
I’d rather have high rises all along the waterfront a la Vancouver or NYC to get us to real density, but I’m not getting that due to NIMBY.
Just because someone has a different view on how things should be developed doesn’t mean that you can insult other using a term you obviously don’t understand. But you appear to be very sure of yourself and very dismissive of others; that makes you unpersuasive. Maybe you should try arguments rather than tired insults.
I am quite aware of what the term NIMBY means. And SF is just chock full of NIMBYs. Which is largely why housing is so expensive here. Because every Tom Dick and Harry NIMBY opposes any and all development in their misguided attempt to preserve SF in some form of twee amber.
There are many cities in the country that are hubs of tech growth that are working to accomodate that growth by delivering supply to the market meet that growth. Their manta is “we don’t want to be like San Francisco”
Iknowsnow understands whats going on. Unfortunately there are too many people like NoeNeighbor in the city who essentially described his/herself in attempting to attack Iknowsnow.
the mothership is landing, earthsheep. 2018.
I don’t think I can see anything worth acclaim here. Perhaps that’s the result of mitigation, but… yea—definitely not landmark, notable, or unique enough to celebrate, in my opinion.
Agree. Facade is awfully busy, for no apparent reason… that freestanding lattice-work structure is the worst – what is that? Is it supposed to be art? All it seems to do is interfere with the views of the building.
It’s a pigeon nesting ground and monkey bars for the kids.
put it underground
Put it in Oakland.
Masterpiece? Me thinks not.
Agree with the airport terminal comment, only this exterior treatment would look better on a longer, more slender building.
it’s nice. i just wish we could get a Barclay’s Arena or the previous Snohetta version 🙁
previous version would be nice… it was much better.
Richard Meier shopping mall.
I’m not an architect, so maybe I just don’t get it, but is it just really hard to design buildings that are interesting or beautiful? Is it just that much cheaper to design an arena that looks irrelevant and boring? What about designing something inspired by – well, anything? Nature, an historic arena, something Greek and ancient? It looks like the inspiration was 1000 crappy San Francisco condo buildings. Or, from other previous renderings, a toilet bowl (which something at least).
Yes. It is hard. That’s why it never happens. Ever.
It’s just too hard.
the previous design on pier 30-32 was very beautiful, and iconic, but the uberwealthy NIMBYs ruined it for the entire city
Bingo.
And why does that mean that the new building in a better and more appropriate location can’t be iconic and beautiful? Sure it is easy to insult people, but you don’t seem to understand what the real issue is. (and, BTW, it was hardly just the uber rich who disliked the impact the other plan was going to have — but don’t let the facts get in the way of your prejudices).
The other location was way better for traffic and transportation . It was much closer to BART and rail and major bus lines and ferry and new transnational terminal
Ferry terminal is a must-have in my opinion
Will somebody please rescue Snohetta from Manica’s basement?
Screw Snohetta. Get Herzog & de Meuron back here, stat!
+1
+2
There is no better way to ruin a rendering than to litter it with a thousand lifeless polygon people.
Classy name–“Food Hall”. Filled with purveyors of high end junk food that will make spectators even fatter?
Built it ASAP. Who cares about the annoying NIMBY’s.
wheres the plan.. no context to this renderings and completely unrealistic. So we are looking at a 90-120′ tall white hockey puck planted at the end of 16th street.. right next to one of the largest hospitals in SF that opened last month.
what 6 lane street is that anyway? 3rd street is at best 4 lanes but with the light rail in the middle and designated turn lanes its really like 1 1/2 lanes each way.
reality? these renderings do not represent what will be developed. Anybody know where they will put the 20,000 cars coming in for a 6pm game and leaving around 10pm…. sorta right at the end of the commute.
The plan was released a while ago. There was also a traffic plan put out there. So there’s actually quite a bit of context on the project already available; these new renderings are just intended as an update and more detailed view of specific features, not a complete picture.
The street is the realigned Terry Francois Blvd, not Third Street.
Yeah, the traffic plan shows 55% of event-goers arriving by car.
Of course the majority will arrive in cars considering transit options suck. The T line is a joke…a one-car streetcar that can barely handle itself on a slow day…a factual representation of the entire MUNI system (fact: the Central Subway will operate 1-car trains). Can’t wait for the cluster**** when there are events at AT&T Park and the Arena.
The site plan, including heights, arena renderings, and history of the development are linked above.
20,000 cars? The capacity of the arena is 18,000 and I don’t know too many people that show up to sporting events by themselves in a car.
NIMBY facts. They’re like FOX News.
1 person driving 2 cars at same time
Warriors presentation of their transportation plan was posted on SocketSite. It doesn’t model the congestion effects, just has some gross quantities. The 55% arriving by car should be in about 4-5k cars when they sellout if they have around the 2.3 people per car the Giants estimate they get.
The design is pretty forgettable. Seems like Snohetta really got swept aside now that the Warriors don’t have to sell this to the public.
Manica is the architect. Craig Dykers from Snohetta is “design advisor”
Even if the design isn’t as awe-inspiring as the original jewel on the pier I still think it’s going to be a great addition to the city. And the 280 segment North of 16th street can’t come down soon enough. It’s going to be a huge part of integrating all of this Mission Bay development into the rest of the city core.
[Editor’s Note: S.F. Railyard And I-280 Redevelopment Study Moves Ahead.]
Thanks for the chuckle – the teardown is such a dumb idea.
+1
Not as dumb as making everyone use Mariposa to go to a Warriors game or UCSF.
or 16th or 4th or 3rd or 7th….
Uninspiring billboard architecture and over commercialization of the waterfront. Local tourism run amuck. The architecture is too frenetic and is trying to hard to be something of everything. This design belong in LA. I look forward to change but the extensive venues slated and the heavy traffic generate will ruins the quiet nature of Terry Francois waterfront. The metal screen doesn’t do much and will rust early from corrosive salt sea air. It also makes a wonderful bird roost for the hundreds of pigeons already atop Pier 50 roof. ATT stadium = nice job; Warrior stadium = mediocre at best. Hope there is room for improvements. I second the motion about bringing Herzog De Mueron on board.
The most important thing is that the team is renamed San Francisco Warriors.
Stadium = traffic and overflowing trash cans. Given the size of the huge roof of the Stadium – the City should require the Warriors to put solar panels on the roof to offset some of the environmental footprint.