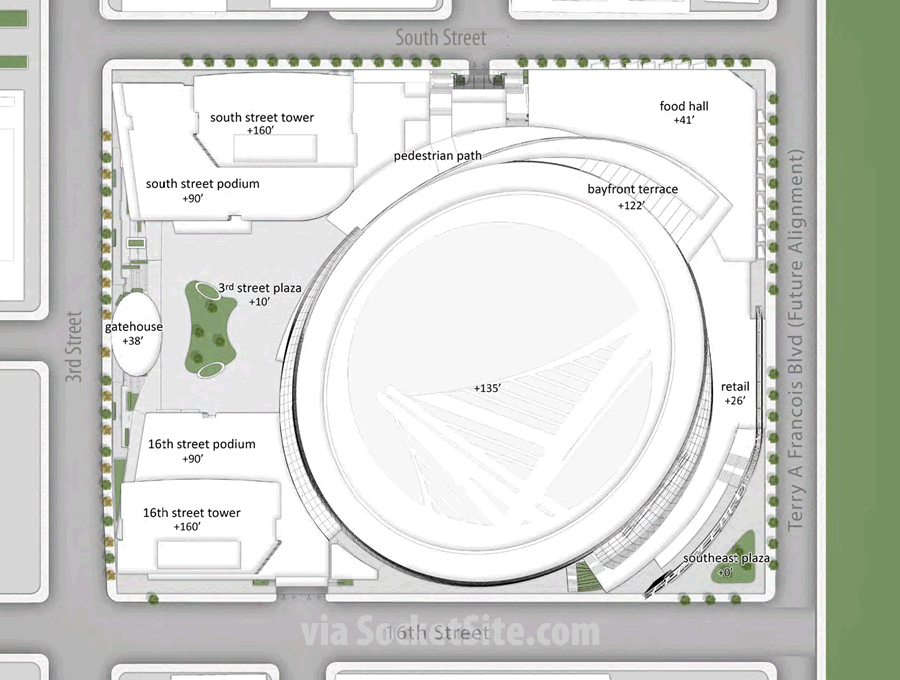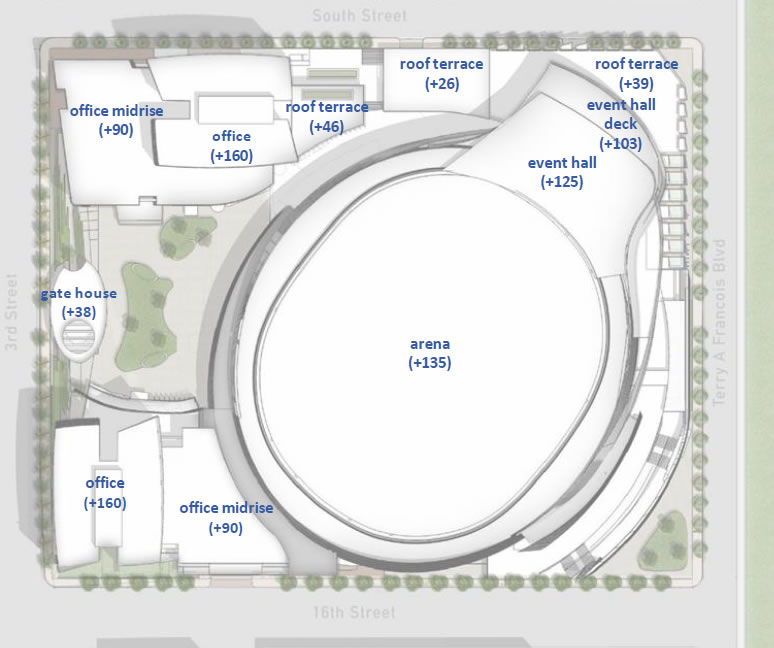It hasn’t yet been officially released nor distributed, but the conceptual design for the Golden State Warriors proposed arena to rise in Mission Bay has been revised, perhaps in part to flush the snarky commentary the earlier plan evoked.
The most noticeable change to the design, as newly outlined above, is along the northeast corner of the site where a bulky event hall and deck had extended from the arena, an unfortunate design element which advanced the cause of those who compared the arena to a toilet when the original design was viewed from the side or above:
Under the revised design, the event hall is gone, replaced by a more elegant and asymmetrical Bayfront Terrace which would overlook the adjacent Bayfront Park and the Bay Bridge beyond.
As always, we’ll keep you posted and plugged-in as Snohetta’s design and the Warrior’s plans evolve.


Given the plans to raze the Brannan Concourse good to see addition of the event hall — although hard to tell how large it is and whether it would attract some of the smaller events which took place @ Brannan.
Where is the event hall in the updated plan?
+1 I like. How can we suggest this to the city?
Is the GSW logo that appears faintly on the
lidroof part of the design? I hope it is just a watermark like the “via SocketSite” along 16th.The logo was also on the Pier 30/32 project as well. One of the renderings has it lit up at night. My hope is once the Warriors are back in San Francisco, the logo changes to the western span.
I like the least obvious change, which is altering the two towers on the west to be smoother and more symmetrical – a big improvement over the jagged jarring masses of the earlier plan.
The bay-front park on the other side of Terry Francois Blvd could be a more desirable setting if it was incorporated into the design of the Arena itself. That is — if it was somehow connected without the street interrupting access to the waterfront. Yes, it would be expensive, but imagine the opportunity of being able to walk from the upper balconies of the Arena down to the park and the water, without having to cross surface traffic. It would mean spanning over lanes of roadway with a tiered structure that would have traffic passing underneath it — without interrupting the bayside vista. It could be a series of steps and ramps intertwined with landscape. Maybe a functional outdoor amphitheater.
While the cost and approval considerations would be extremely challenging and could understandably be reason alone for not pursuing this idea, it would be an opportunity to create an architecturally significant place that would connect the park visitors and patrons of the Arena.
+1 amphitheater.
Getting rid of the clutter attributable to all of the ancillary buildings would take this concept even further.
its much better than before where there was even more clutter
That’s an interesting idea – they could even do a sloping platform over Terry Francois, if they need to keep it for access.
The “south street podium” looks like a side profile of a toilet.
you’re really reaching there
Why do the “knowing” lingo-heavy comments on this site always read like a group of 1st year architecture students are getting really high and talking heavy talk?
Why does a “knowing” Socketsite reader feel the need to make gratuitous insults about people who comment?
It’s unlivable city you are talking about. The man? whose philosophy of development is to basically freeze everything JUST THE WAY IT IS and install extra immigration stations to make sure only a few appropriate people are admitted to the Golden City.
It looks good , BUILD IT !
what about condos? we need some condos a the top of it.
It wasn’t even snark. The doggone thing resembled a toilet, plainly. Great that they redesigned.
From snark to spark.
About all the can be discerned from a plan drawing like this is the relationship of the pieces, which bear an uncomfortably striking resemblance to Madison Square Garden.