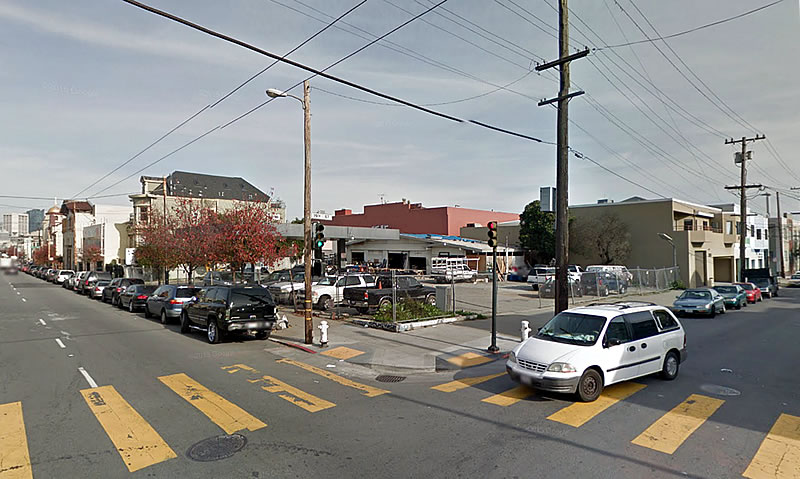Approved for the development of a five-story building, with 29 condos, 29 parking spaces, and 4,600 square feet of ground-floor retail back in early 2008, the plans for developing the long-shuttered gas station site on the northeast corner of 19th Street and South Van Ness Avenue were waylaid by the economy.
But the plans for the Inner Mission site 793 South Van Ness Site are now back in play, with a new architect on board (Ian Birchall & Associates) and designs for nearly twice as many units having been drawn.
The newly proposed development would still rise five stories to height of 55 feet, but would include 54 units over parking for 44 cars and 60 bikes, and a 5,000-square-foot retail space.
The former gas station on the site was shuttered in 2004.

that beautiful house next door can say goodbye to all the natural light it had been getting
I’ve always wondered about that house. It is indeed beautiful and quite the juxtaposition to its neighbors. However, the house won’t be next to a gas station anymore, which I am sure has never been pleasant. I wonder what this block looked like in the past.
Van Ness (Howard back then) was filled with mansions much like the one you see today. Most of them sat on larger lots, with yards. I’ll see if I can find a picture…
This shot is close-ish… though, this is looking north, towards 18th. (And a shot of 20th & Van Ness/Howard)
The corner lot on the left of the picture is pretty similar to the majority of other corner lots in the area—with the house set back from the street and yard on all sides.
Before the 1906 quake there were victorians there, but many of them failed and were demolished. The Mission Creek drainage/lagoon crosses S Van Ness between 17th and 18th. The land all around is soft.
This article features some of the better photos of that block from the SFMTA archive posted to Flickr (namelink). You may notice that the photos are labeled Howard St, it was renamed South Van Ness in the 1930s when Howard St in SoMa was so notorious the Mission folk didn’t want to share the street name.
the future large scale condo build was disclosed when the Victorian last traded
and even if it weren’t, my understanding is that there’s no easement for light (at least, other than the stupid shadow ordinance) – nor should there be, otherwise the entire concept of code heights and setbacks becomes pointless.
I guess if they cared they could have bought the lot themselves and made it a big ol’ yard. Otherwise I’m not sure how relevant their opinion would be on what the property owner does with their property.
I’d love to see those old pics.
So same height but 2x the units and more retail space, and more parking = much smaller units, right?
Maybe in a city that needs a lot more housing it’s okay if we build more housing…
This seems like a perfect area for the developer to go even higher. No mention of onsite BMR? Let’s get that in there and get some homes built!
The house next door has lots of great stories. A friend lived there back in the day and the housekeeper was a middle aged SF banker who liked to wear a french maid’s outfit. He cleaned for free with the only proviso being that the ladies who lived there be present during while he bustled about.
Its a great house and a great historic resource — and the city needs to stop just slathering on requirements for preserving just these houses but also making sure the buildings crammed in all around them respect the existing context. Meaning no thanks to your build it high and ugly. There’s plenty of room for that in the town you rode in from.
A historic resource for whom? And how should the people benefiting from this resource compensate the land owner who isn’t allowed to build up to the maximum height? In other words, in some ideal world, I might agree with you that if we are going to preserve something historic, we might as well preserve its context. But these ideas have costs and they are choosing winners and losers. How do you propose that we pay the losers? And who should be paying the losers?
I actually like the idea of preserving a house due to it having a cross dressing maid. That’s a better and more interesting reason than most of what is proposed as historic (see horizontal shelving in a library). If it gets a plaque, it might even become a tourist destination, being one of those things that makes SF quirky, weird, and insane. But if we choose to go this route, someone has to pay. And I don’t see why the cost should be borne by the next door neighbor.
UPDATE: Designs For A Five-Story Development In The Mission