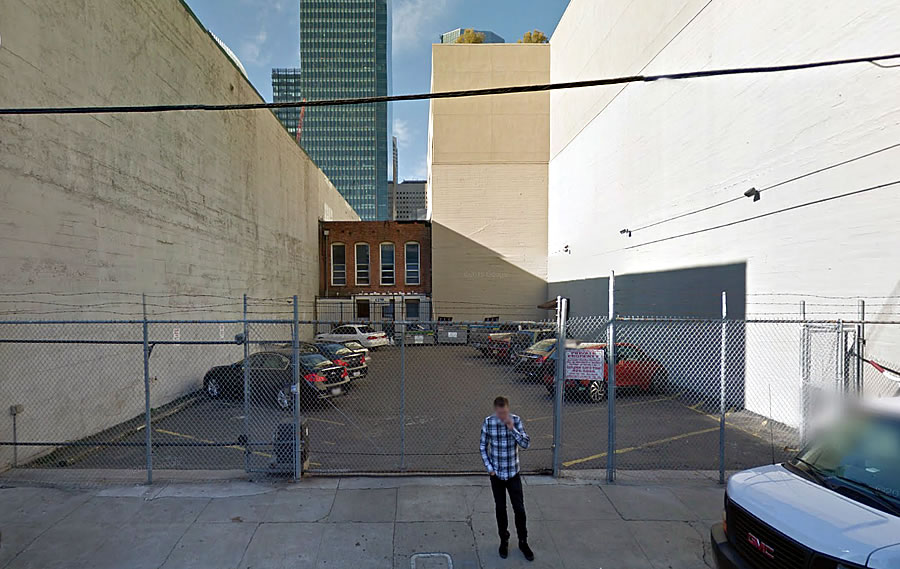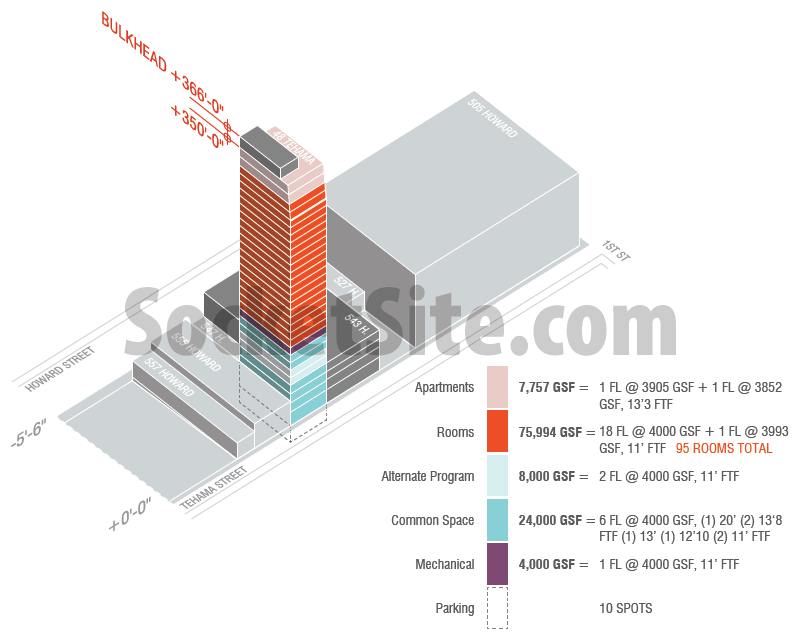San Francisco’s Planning Commission first approved the construction of a slender 200-foot building to rise on the 4,000 square foot parking lot at 48 Tehama nearly 15 years ago, a proposed development which included almost 50,000 square feet of office space, with seven off-street parking spaces and three full-floor residential units as well.
In 2005, an application to ditch the commercial component of the development and build 63 residences instead was submitted to the city, but the application was withdrawn in 2008 and the aforementioned office allocation for the project was subsequently revoked.
A few days ago, fresh plans for a proposed 30-story tower to rise up to 366-feet in height on the 48 Tehama site were quietly submitted to the City’s Planning Department. And as proposed, the development would include a roughly 100-room hotel over a 5,000-square-foot restaurant and ten underground parking spaces, with two penthouse condos on the top two floors of the slender tower.
We’ll keep you posted as the plans evolve, and our fingers crossed for something akin to the concept design for the site which BAR Architects had once sketched.


I love it! Vancouver has a lot of buildings this height that are built on similar sized lots.
Perfect area for mixed use. Would like to see public institutions (libraries/schools etc) be incorporated into mixed used structures– and be funded with recurring monies from the other uses.. All in time as the city becomes.
Unless there’s building access on Howard Street, this plan seems to be a recipe for gridlock at certain times of the day. Tehama is barely more than a one-way alley. There’s already a parking garage and some offices there, not to mention all the taxis, Ubers and Lyfts delivering people to and from this new hotel and restaurant.
Unlikely they have any access to Howard. The rear lot appears to be filled in completely.
this is a fantasy. It’s a tiny lot with almost no street frontage and three interior property lines. Even assuming you could dispense with all those “silly” rules the City has about required setbacks from other properties to ensure light and air, Building Code would mean you can’t have windows on those three interior property lines. Hotel rooms with not windows? This would have to be the most expensive hotel in the world per square foot to make it pencil. The property owner would make better use of their time pursuing something doable, which on a tiny lot like this is maybe a 6-8 story building. More likely the owner is trying to put something crazy on the table to drive up the price for purchase from an adjacent developer.
“More likely the owner is trying to put something crazy on the table to drive up the price for purchase from an adjacent developer”
Exactly, precisely. unfortunately, that’s how the game is played, so the other party must respond
To me, it looks like the hotel starts on the tenth floor. I’d assume that’s high enough above the surrounding buildings to have windows all around?
Also, while I’m not sure if/how it matters, this building would be one building away (east) from the new bus flyover (now being constructed) from the Bay Bridge (westbound) to the Transbay terminal. So, in this case, you’d have a number of hotel guests with great views of buses rumbling by…
While it is obviously apples and oranges, these projects are frequently proposed and constructed in NYC so you can see where the inspiration is coming from. It seems a stretch in SF, especially on Tehama.
intheknow:
Actually the model drawing shows the building set back from the property line it shares with 557 Howard — I believe all you need is 5′ to have as many windows as you like (this is at least true for the fire code in residential areas).
You can have 25% windows per floor at 5 feet from the property line.
But I don’t see the 5′ you reference.
You’re right — while for R-3 (which I am more familiar with) you can indeed have 100% windows when 5′ in from the property line, this building is R-2, so its only 25%.
I was misreading the drawing — this building indeed seems to go right to the side lot lines and would need to come in 5′ to get the windows.
Of course, even if they did that the adjacent buildings could eventually get replaced with tall buildings that would block these windows…
Your going to have a major park here and another major tower across the alley, I dont see a problem since its an easy walk to the new Transbay and or Bart / Muni ,