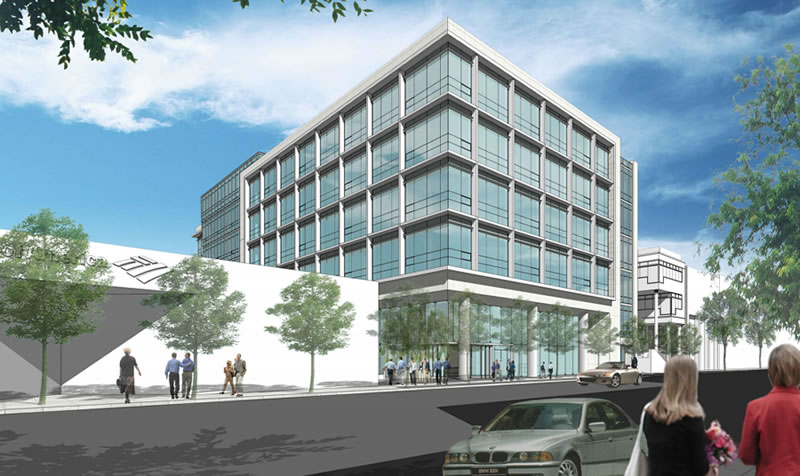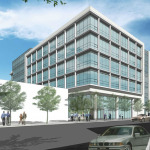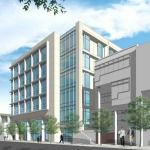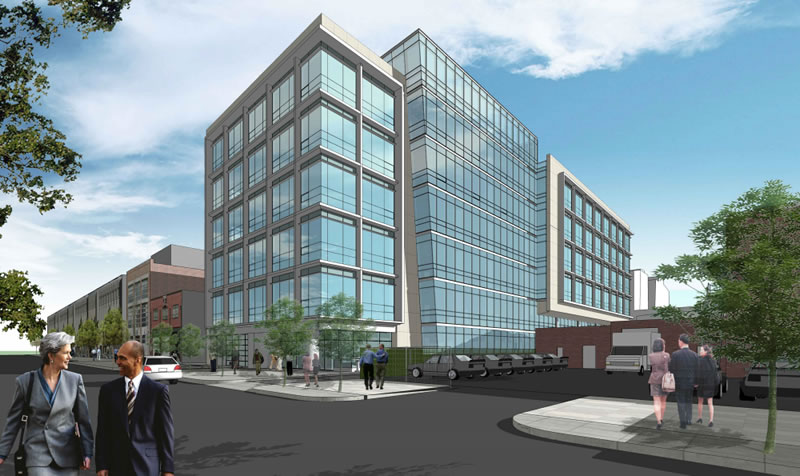The designs for the proposed six-story office building to “rise” at 501-505 Brannan Street will be presented to San Francisco’s Planning Commission for approval next week. As we wrote about the project last month:
Speaking of development along San Francisco’s emergent Fourth Street Transit spine, while the City’s Central SoMa Plan envisions up-zoning the southwest corner of Brannan and Fourth to allow a tower of up to 250-feet to rise on the site, TMG Partners appears to be moving forward with plans to build a six-story building on a large portion of the parcel, behind the squat Bank of America building which shares the lot and will remain in place (as will K&L Wines).
Designed by Heller Manus, the 501-505 Brannan Street development would rise to a height of 85-feet as proposed, the height for which the prime Central SoMa parcel is currently zoned, and yield roughly 137,000 square feet of office space with an underground garage for around 70 cars to be accessed from Bluxome Street.




Please, please, please do NOT underbuild in central SoMa!
well that’s a yawner.
Good god, criminal underbuilding.
Calm down. Phase I: Current design to conform to current zoning to allow immediate development 6 floors. Phase II: future expansion opportunity, subject to adoption of San Francisco’s Central SOMA upzoning additional 11 stories.
UPDATE: Plans to Triple the Height of Pinterest’s Brand New Building