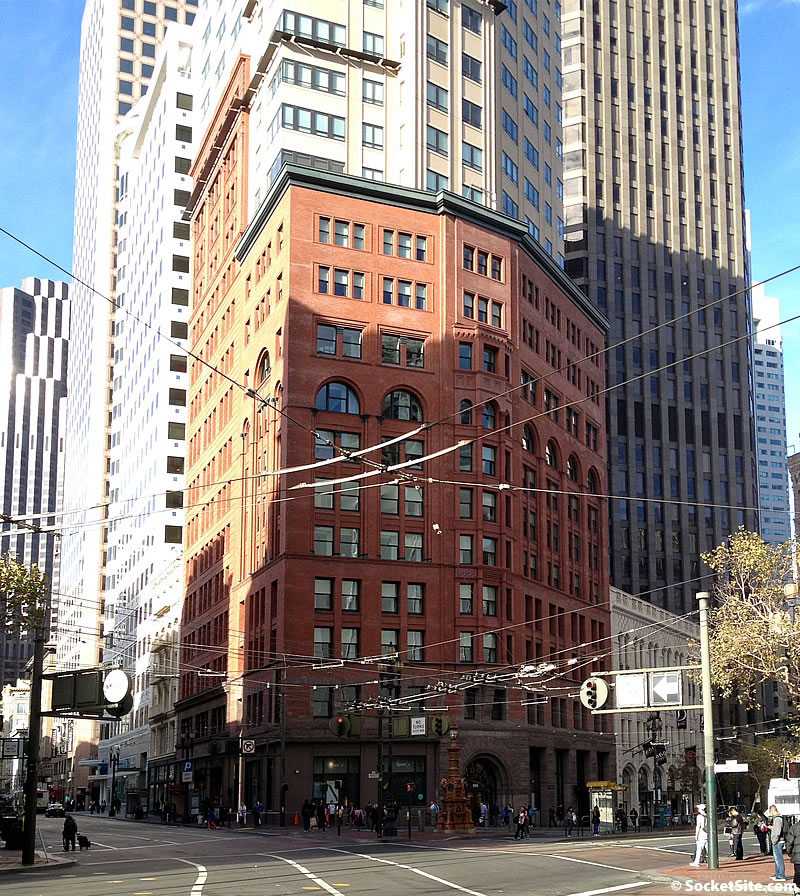When the Ritz-Carlton Club and Residences project was originally approved for development, adding eight stories to the old Chronicle Building at 690 Market Street and converting it to residential use, roughly half of the project’s 106 units were to be condos and the other half “hotel rooms,” structured as time-share units which could be sold and managed by the club.
If approved by the Planning Commission next month, the owners of the Club will now convert 24 of their 49 time-share units into condos, increasing the number of full-fledged condos in the building from 57 to 81.
Designed by Burnham & Root and built for the San Francisco Chronicle in 1889, the original Chronicle Building was San Francisco’s first “skyscraper” and the tallest building on the west coast at the time.
Also known as the de Young Building, 690 Market was rebuilt under the direction of Willis Polk following the 1906 Earthquake and Fire. And in 1924, the Chronicle moved to the new Chronicle Building at Fifth and Mission.
In the early 1960’s, the stone façade at 690 Market was covered with a white enamel siding to give it a more “contemporary” look. The façade was restored during its conversion into the Ritz-Carlton.

The old Chronicle portion of the Ritz is awesome. The “addition” on top makes no reference to the brick structure below and looks like a cheap apartment complex from Upper Market.
The time share model doesn’t really belong in SF. You do that to maximize value with prestigious property when your client cannot afford the full time deal. But in SF we’ve proven there was a market for expensive and prestigious. Yes people want to vacation here, but most importantly they want to LIVE here.
The original renderings showed ivy growing between the brick and the newer looking sections. It never looked right in my eyes the way the two styles but up against each other with no buffer. It’s a very ugly building.
Do the profits go to The Ritz or to the home-owners association?
Some of the readers on this message board don’t understand the rules regarding adding on to historic structures. The rules dictate that the new structure must be strikingly different from the old so that the two are not confused. Regardless of whether or not I like how the resulting buildings look, it is worth understanding why they are built to be contrasting. An addition that is strongly complimentary to the historic building would not be approved.
Yes, exactly. Most people don’t understand that goal when it comes to adding on to an historic structure. It’s important NOT to like exactly like the original, but rather respect the original, perhaps in material, details and scale, but the new addition should be distinctly seen as “new”.
There is no requirement that an addition be “strikingly different”. Yes, it is true, you can’t make the new stuff look like the old stuff, but you can still do a design that blends in. In other words, the new can work with the old so long as it is clear what is new and what is old. In this case no attempt was made to work the new with the old.
I like the addition just fine. You apparently don’t. that’s your right.
Robert B Parker once described a new addition as going with the original building “like Tab goes with pheasant.” Seems apt.
I understand that this is the model used by planning departments across the country. But I still don’t understand it. We lived in a “historic” neighborhood in Phoenix (houses dating back all the way to the 1930s!), and the point of the historic designation was the overall feel of the neighborhood, not any particular house. Yet when people did additions, the PHX planners forced these additions to be starkly different – glaringly different – than the original architecture. From actually living there on a daily basis, for years, I can say that these types of additions *detracted* from the feel of the neighborhood far more than if the addition had been allowed to match the stucco, casement windows, etc.
And being required to distinguish old from new doesn’t mean you have to go out of your way to create dissonance, as seems to be the case here.
The problem is the Secretary of the Interior’s Standards, that specify that additions have to be distinctly different. Utter nonsense. Another example of how the historic preservation movement in this country is intellectually bankrupt. The supposed reason is not to “confuse the public” as to what is old and what is new. The only thing that confuses the public is why for 2000 years architects were able to seamlessly add on to buildings, and now they can’t (really, now they aren’t allowed to.”
If you visit the old downtown (Altstadt) of many German cities in the west and north of the country you’ll see “old” half timbered buildings that were actually reconstructed post-WWII because the cities were ravaged by bombing raids. Frankfurt is a good example. Though fake, the effect is pretty good. Japan is similar, especially since many of their historic palaces and castles were burned to the ground.
In contrast the eastern part of Germany kind of let the old city centers rot for political reasons and rebuilt their shiny neustadts at the edge of town. The gaps in the center of the old city were filled mostly with cheapo Stalin era boring architecture. With the exception of Karl-Marx Allee, Berlin and Dresden are good examples.
In the case of mitigating the ravages of war historic recreation has a place. Lets take a moment to be thankful that we’ve never experienced what’s occurring in Syria and Iraq now. 1906 was bad enough.
Does this conversion trigger any affordable housing requirements?
There is no excuse for an ugly, bland building. Period. That it is attached to a great building and is intended for a luxury clientele demands a higher level of design.